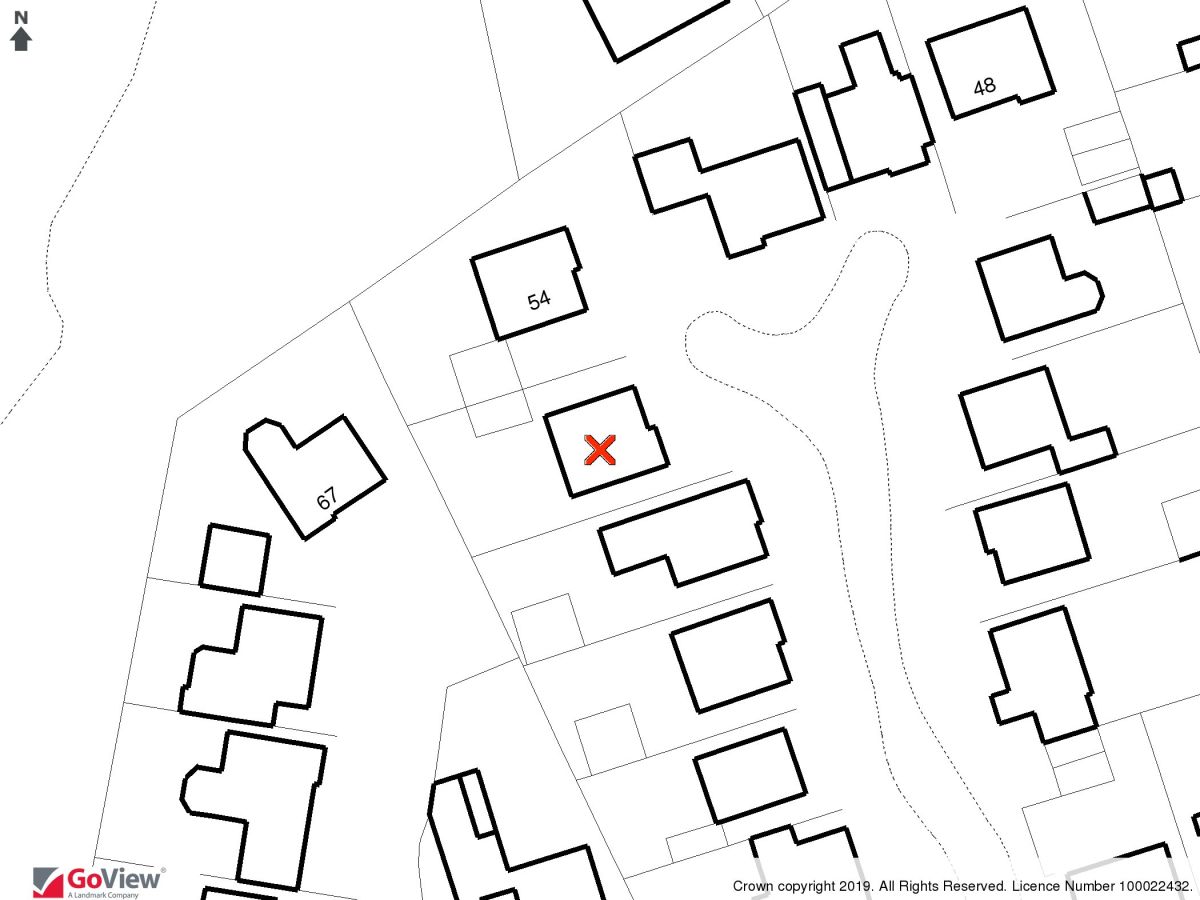4 Bedrooms Detached house for sale in Delves Wood Road, Beaumont Park, Huddersfield HD4 | £ 285,000
Overview
| Price: | £ 285,000 |
|---|---|
| Contract type: | For Sale |
| Type: | Detached house |
| County: | West Yorkshire |
| Town: | Huddersfield |
| Postcode: | HD4 |
| Address: | Delves Wood Road, Beaumont Park, Huddersfield HD4 |
| Bathrooms: | 2 |
| Bedrooms: | 4 |
Property Description
Tucked away within a cul-de-sac position, within this desirable residential location, can be found this immaculately presented 4 double bedroom family home. Tastefully appointed and ready to move into, the property includes well proportioned accommodation including a good sized breakfast kitchen, 2 Reception Rooms, Separate ground floor Study, Cloaks/WC, 4 Bedrooms, En-Suite to the Master and Family Bathroom. The kitchen is fitted with an extensive selection of modern light oak style units and the bathroom and en-suite are host to modern white suites. Externally, well tended private gardens, extend mainly to the rear and ample parking is provided by a side driveway and single detached garage. Although tucked away, the property stands a short distance from the popular and picturesque beaumont park and is well placed for local schools and access to Town Centre, making this an ideal purchase for any growing family. Full inspection A must! EPC grade D.
Entrance Hall
Opening with a UPVC door and fitted with a wood floor. A spindle staircase rises to the first floor creating a useful understairs store.
Cloakroom / WC (0.97m x 2.18m)
Fitted with a low flush WC, vanity wash basin, a tiled floor, spot lights recessed to the ceiling, a chrome heated towel rail and a UPVC double glazed window.
Breakfast Kitchen (2.97m x 4.70m)
A generous Breakfast Kitchen which is fitted with a selection of modern light Oak style wall, cupboard and drawer units with a working area incorporating a sink and drainer with mixer taps above. The work surface extends to create a useful breakfast bar and the kitchen includes an integrated oven, 4 ring halogen hob and extractor over, an integrated dish-washer, washer dryer and central heating boiler. The room is tastefully finished with a contemporary panelled radiator, a UPVC double glazed window and composite side entrance door.
Dining Room (3.02m x 3.30m)
A good sized second reception room which is fitted with a wood floor, a double radiator and UPVC sliding patio doors opening directly to the rear garden.
Living Room (4.14m x 4.83m)
A spacious reception room including an electric fire with a marble hearth and surround, a wood floor, a double radiator and a UPVC double glazed window.
Study (2.21m x 2.67m)
A useful separate ground floor study room which is fitted with a laminated floor, a single radiator and a UPVC double glazed window.
First Floor Landing
Fitted with a laminated floor, a single radiator and a useful airing cupboard. Access is available to the roof space via a drop ladder.
Bedroom 1 (3.02m x 5.31m)
A good sized double bedroom including fitted wardrobes, a laminated floor, a single radiator and a UPVC double glazed window.
En-Suite Shower Room (1.68m x 2.01m)
Fitted with a modern white three piece suite comprising corner shower cubicle, low flush WC and circular wash hand basin. Tastefully finished with ceramic wall tiling, a tiled floor, spot lights recessed to the ceiling, a chrome heated towel rail and a UPVC double glazed window.
Bedroom 2 (2.72m x 3.99m)
A double bedroom fitted with a laminated floor, a single radiator and a UPVC double glazed window.
Bedroom 3 (2.74m x 3.20m)
A double bedroom fitted with a laminated floor, a single radiator and a UPVC double glazed window.
Bedroom 4 (2.34m x 3.56m)
A fourth double bedroom fitted with a laminated floor, a single radiator and a UPVC double glazed window.
Family Bathroom (1.65m x 2.26m)
Fitted with a modern white three piece suite comprising panelled bath with mixer taps and shower attachment with side screen over, low flush WC and vanity sink unit. Tastefully finished with ceramic wall tiling, a tiled floor, spot lights recessed to the ceiling, a chrome heated towel rail and a UPVC double glazed window.
Outside
Tucked away within a select cul-de-sac of similar style houses, the property includes a well tended front lawn with stocked shrubbery. The rear garden is again mainly lawned with a paved patio and enjoys good privacy. A driveway extends to the side providing ample off-road parking and access to a single detached garage, with power and lighting.
Important note to purchasers:
We endeavour to make our sales particulars accurate and reliable, however, they do not constitute or form part of an offer or any contract and none is to be relied upon as statements of representation or fact. Any services, systems and appliances listed in this specification have not been tested by us and no guarantee as to their operating ability or efficiency is given. All measurements have been taken as a guide to prospective buyers only, and are not precise. Please be advised that some of the particulars may be awaiting vendor approval. If you require clarification or further information on any points, please contact us, especially if you are traveling some distance to view. Fixtures and fittings other than those mentioned are to be agreed with the seller.
/8
Property Location
Similar Properties
Detached house For Sale Huddersfield Detached house For Sale HD4 Huddersfield new homes for sale HD4 new homes for sale Flats for sale Huddersfield Flats To Rent Huddersfield Flats for sale HD4 Flats to Rent HD4 Huddersfield estate agents HD4 estate agents



.png)











