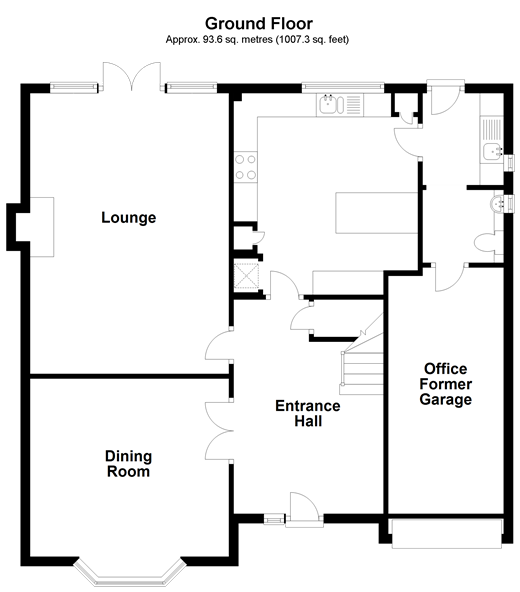4 Bedrooms Detached house for sale in Demelza Close, Cuxton, Rochester, Kent ME2 | £ 550,000
Overview
| Price: | £ 550,000 |
|---|---|
| Contract type: | For Sale |
| Type: | Detached house |
| County: | Kent |
| Town: | Rochester |
| Postcode: | ME2 |
| Address: | Demelza Close, Cuxton, Rochester, Kent ME2 |
| Bathrooms: | 2 |
| Bedrooms: | 4 |
Property Description
Surely many of the aspects on your wish list for the perfect family home will be found in this fabulous 4 bedroom property. The generous size spacious entrance hall is the perfect place to welcome your friends and family. The kitchen has a breakfast table and overlooks the garden, ideal to relax in the morning whilst enjoying your coffee. For more formal occasions, the dining room offers plenty of space for a table and chairs and the 19' lounge gives all the space the family could need to watch their favourite television programmes. If you work from home or the children need some space to do homework, the downstairs office provides that all important space. As you walk upstairs you are greeted by the galleried landing and you will find all the bedrooms are double in size with the master bedroom enjoying its own en-suite shower room. It is not just the home that you will look forward to but the surrounding area. There is countryside on your doorstep and amenities are within the village. If you commute to London you can catch the train from the village which is one stop away from the mainline railway station in strood or you can reach the A2/M2 within a few minutes by car.
Room sizes:
- Entrance Hall 12'9 x 9'7 (3.89m x 2.92m)
- Dining Room 13'7 x 12'4 (4.14m x 3.76m)
- Lounge 19'0 x 13'7 (5.80m x 4.14m)
- Kitchen/Breakfast Room 14'1 x 12'9 (4.30m x 3.89m)
- Utility Area 6'5 x 5'8 (1.96m x 1.73m)
- Cloakroom
- Office (Former Garage) 17'0 x 8'3 (5.19m x 2.52m)
- Landing
- Master Bedroom 16'9 x 9'10 (5.11m x 3.00m)
- En-Suite Shower Room 9'5 x 5'7 (2.87m x 1.70m)
- Bedroom 2 13'7 x 12'5 (4.14m x 3.79m)
- Bedroom 3 12'4 x 8'8 (3.76m x 2.64m)
- Bedroom 4 12'1 x 8'3 (3.69m x 2.52m)
- Bathroom 10'5 x 6'9 (3.18m x 2.06m)
- Driveway
- Rear Garden
The information provided about this property does not constitute or form part of an offer or contract, nor may be it be regarded as representations. All interested parties must verify accuracy and your solicitor must verify tenure/lease information, fixtures & fittings and, where the property has been extended/converted, planning/building regulation consents. All dimensions are approximate and quoted for guidance only as are floor plans which are not to scale and their accuracy cannot be confirmed. Reference to appliances and/or services does not imply that they are necessarily in working order or fit for the purpose.
Property Location
Similar Properties
Detached house For Sale Rochester Detached house For Sale ME2 Rochester new homes for sale ME2 new homes for sale Flats for sale Rochester Flats To Rent Rochester Flats for sale ME2 Flats to Rent ME2 Rochester estate agents ME2 estate agents



.gif)











