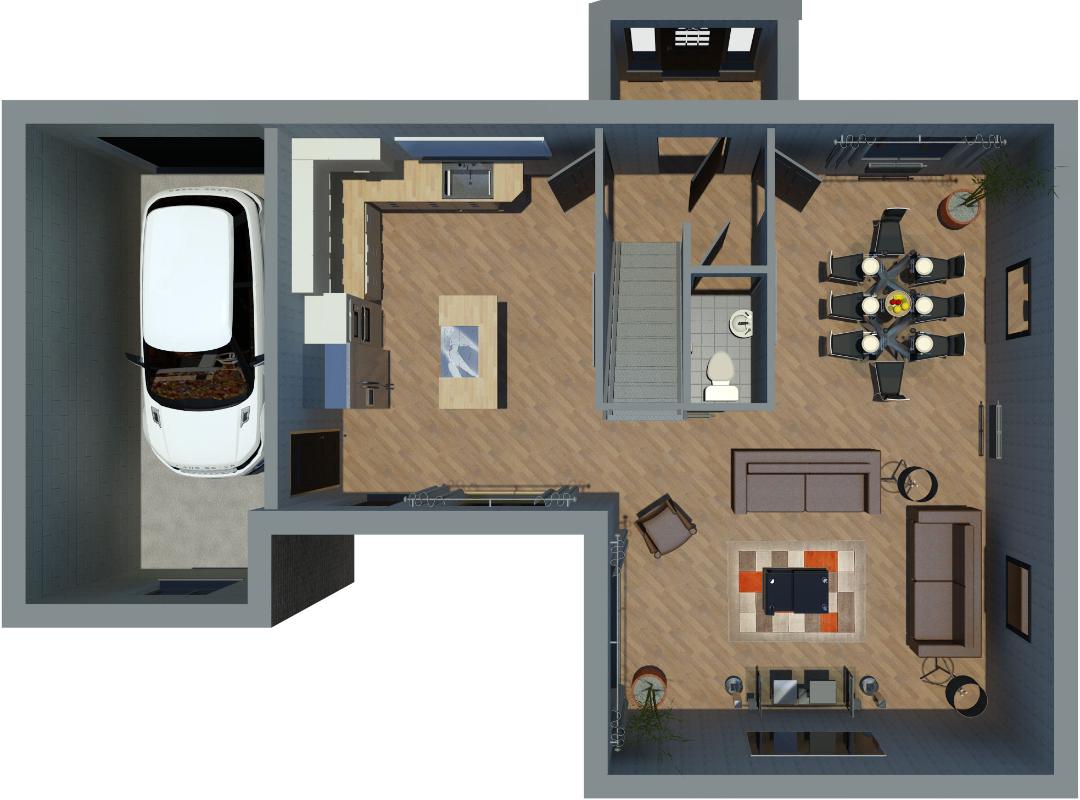4 Bedrooms Detached house for sale in Denby Dale Road West, Calder Grove, Wakefield WF4 | £ 395,000
Overview
| Price: | £ 395,000 |
|---|---|
| Contract type: | For Sale |
| Type: | Detached house |
| County: | West Yorkshire |
| Town: | Wakefield |
| Postcode: | WF4 |
| Address: | Denby Dale Road West, Calder Grove, Wakefield WF4 |
| Bathrooms: | 3 |
| Bedrooms: | 4 |
Property Description
An individual, high efficiency, new build, executive style house which is nearing completion and is situated in this sought after residential area with excellent transport links. Available with the benefit of the Government's Help To Buy Scheme.
Constructed to the latest standards of thermal efficiency, this high specification detached house has a gas fired central heating system and underfloor heating to the ground floor. Approached via a welcoming entrance porch that leads through into a central reception area. To the left there is a well proportioned dining area that flows straight through into a family lounge to the rear with French doors out to the garden. The ground floor is completed by a large kitchen fitted with an extensive range of high quality units incorporating integrated appliances. A connecting door leads through into the adjoining garage. To the first floor, there are a total of four well proportioned bedrooms, two having en suite facilities, in addition to a four piece family bathroom. Outside, the property stands to the front of its plot with an off street parking area leading up to the garage and gardens leading around the side of the house to the rear, where there is a much larger private area.
Situated to the south side of Wakefield city centre, Calder Grove is a highly regarded residential area with a range of local shops, schools and recreational facilities. A broader range of amenities are available in the nearby city centre of Wakefield and the national motorway network is readily accessible with junction 39 of the M1 motorway being only a short distance away.
Accommodation
entrance porch Front entrance door with glazed side screens and an inner door to the reception area.
Reception area Stairs to the first floor and guest w.C. Off.
Guest W.C. Low suite w.C. And wash basin.
Dining area 11' 9" x 16' 4" (3.6m x 5.0m) Window to the front and open to the lounge to the rear.
Lounge 19' 0" x 9' 10" (5.8m x 3.0m) French doors out to the rear garden.
Kitchen 16' 4" x 14' 1" (5.0m x 4.3m) Fitted with a range of quality solid wood units with integrated appliances and windows to both the front and rear. Feature central island incorporating range cooker. Connecting door through to the adjoining garage and external door to the rear garden.
Integral garage 16' 4" x 9' 10" (5.0m x 3.0m) Electric door to the front.
First floor landing
bedroom one 13' 9" x 11' 9" (4.2m x 3.6m) Window to the front.
En suite shower room/W.C. 9' 10" x 4' 3" (3.0m x 1.3m) Fully tiled and fitted with a three piece suite comprising wide shower cubicle, low suite w.C. And vanity unit. Window to the rear.
Bedroom two 13' 9" x 11' 5" (4.2m x 3.5m) Window to the side.
En suite shower room/W.C. 8' 2" x 4' 11" (2.5m x 1.5m) Fully tiled and fitted with a three piece suite comprising wide shower cubicle, low suite w.C. And vanity unit. Window to the side.
Bedroom three 12' 1" x 10' 2" (3.7m x 3.1m) plus alcove Window to the front.
Bedroom four 12' 5" x 9' 6" (3.8m x 2.9m) plus alcove Two windows to the front.
Family bathroom/W.C. 13' 9" x 5' 6" (4.2m x 1.7m) Fully tiled and fitted with a four piece suite comprising panelled bath, wide shower cubicle, low suite w.C. And vanity unit. Window to the side.
Outside To the front, the property has a modest garden together with ample off street parking leading up to the integral garage. To the rear of the house there is a larger garden with a paved seating area.
Directions Leave the centre of Wakefield along the A636/Denby Dale Road. Continue along this road passing under the motorway and then taking the first main turning on the left onto Primrose Lane. Bear left onto Denby Dale Road West and then after a short distance the property will be found on the right hand side indicated by our for sale board.
Viewings To view please contact our Wakefield office and they will be pleased to arrange a suitable appointment.
EPC rating To view the full Energy Performance Certificate please call into one of our six local offices.
Layout plans These floor plans are intended as a rough guide only and are not to be intended as an exact representation and should not be scaled. We cannot confirm the accuracy of the measurements or details of these floor plans.
Property Location
Similar Properties
Detached house For Sale Wakefield Detached house For Sale WF4 Wakefield new homes for sale WF4 new homes for sale Flats for sale Wakefield Flats To Rent Wakefield Flats for sale WF4 Flats to Rent WF4 Wakefield estate agents WF4 estate agents



.png)











