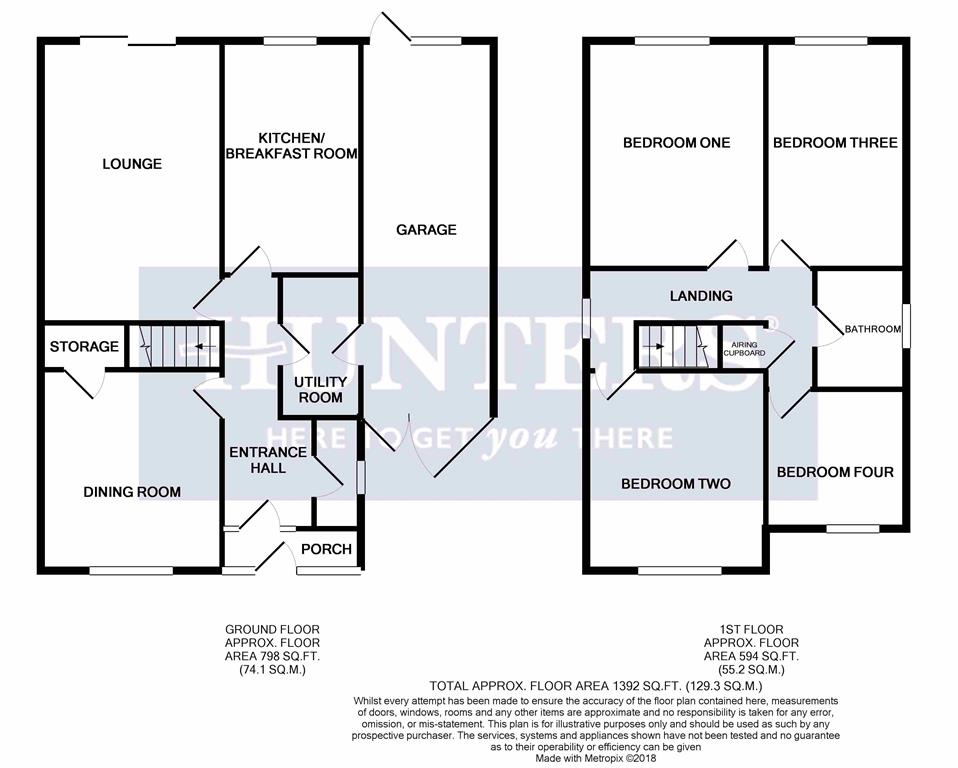4 Bedrooms Detached house for sale in Dene Avenue, Kingswinford DY6 | £ 329,950
Overview
| Price: | £ 329,950 |
|---|---|
| Contract type: | For Sale |
| Type: | Detached house |
| County: | West Midlands |
| Town: | Kingswinford |
| Postcode: | DY6 |
| Address: | Dene Avenue, Kingswinford DY6 |
| Bathrooms: | 0 |
| Bedrooms: | 4 |
Property Description
This beautifully presented four bedroom detached family home situated in a popular location comprises: Porch, entrance hall, cloakroom, dining room, lounge, kitchen breakfast room, utility room, four good sized bedrooms, bathroom, private rear garden, driveway, car port and garage. This property is situated in a quiet cul-de-sac location which is set within the catchment area of popular local primary and secondary schools.
Front of the property
To the front of the property there is a tarmacadam driveway with paved border and decorative shrub/corner, this leads to the car port, double doors leading to the garage and a double glazed door leading to the porch.
Porch
With a double glazed door leading from the front of the property, tiled flooring, double glazed door leading to the entrance hall and double glazed windows to the front.
Entrance hall
With a double glazed door leading from the porch, amtico flooring, doors leading to various rooms, alarm panel, stairs leading to the first floor and a central heating radiator.
Cloakroom
With a door leading from the entrance hall, WC, wash hand basin set into vanity unit, chrome heated towel rail and a double glazed window to the side.
Dining room
3.68m (12' 1") x 3.30m (10' 10")
With a door leading from the entrance hall, amtico flooring, useful storage cupboard, double glazed window to the front and a central heating radiator.
Lounge
5.18m (17' 0") x 3.30m (10' 10")
With a door leading from the entrance hall, gas fire with limestone surround, double glazed sliding door leading to the rear garden and a central heating radiator.
Kitchen breakfast room
4.17m (13' 8") x 2.69m (8' 10")
With a door leading from the entrance hall this modern fitted kitchen has a range of wall and base units, LG work surfaces with matching splash back, one and a half bowl Schock sink and drainer, induction hob with extractor fan over, Neff double oven, integrated Bosch fridge and dishwasher, two pull out corner units, recessed spotlights, kitchen cupboard and under cupboard spot lights, space for a breakfast table, tiled flooring, double glazed window to the rear and a central heating radiator.
Utility room
With a door leading from the entrance hall this utility room has a range of wall and base units, work surfaces with matching splash back, stainless steel sink and drainer, plumbing for a washing machine and dishwasher, space for a dryer, tiled flooring, double glazed window and door leading to the garage.
Garage
6.78m (22' 3") x 2.39m (7' 10")
With double doors leading from the front of the property, power, lighting, window and door to the rear leading to the garden.
Landing
With stairs leading from the entrance hall, doors to various rooms, airing cupboard and a double glazed window to the side, loft access which is part boarded, houses a worcester boiler and has fitted pull down ladders.
Bedroom one
4.19m (13' 9") x 3.33m (10' 11")
With a door leading from the landing, fitted wardrobes with down lights, double glazed window to the rear and a central heating radiator.
Bedroom two
3.66m (12' 0") x 3.33m (10' 11")
With a door leading from the landing, double glazed window to the front and a central heating radiator.
Bedroom three
4.17m (13' 8") x 2.69m (8' 10")
With a door leading from the landing, double glazed window to the rear and a central heating radiator.
Bedroom four
2.69m (8' 10") x 2.29m (7' 6")
With a door leading from the landing, recessed spotlights, double glazed window to the front and a central heating radiator.
Bathroom
With a door leading from the landing, bath with shower over, WC and wash hand basin set into vanity unit, chrome heated towel rail, extractor fan, part tiled walls and a double glazed window to the side.
Garden
With access via the lounge this private rear garden has a patio area with steps leading to a lawn, there are further steps to another lawn which is bordered with various shrubs and plants. There is also a door leading to the garage.
Property Location
Similar Properties
Detached house For Sale Kingswinford Detached house For Sale DY6 Kingswinford new homes for sale DY6 new homes for sale Flats for sale Kingswinford Flats To Rent Kingswinford Flats for sale DY6 Flats to Rent DY6 Kingswinford estate agents DY6 estate agents



.png)






