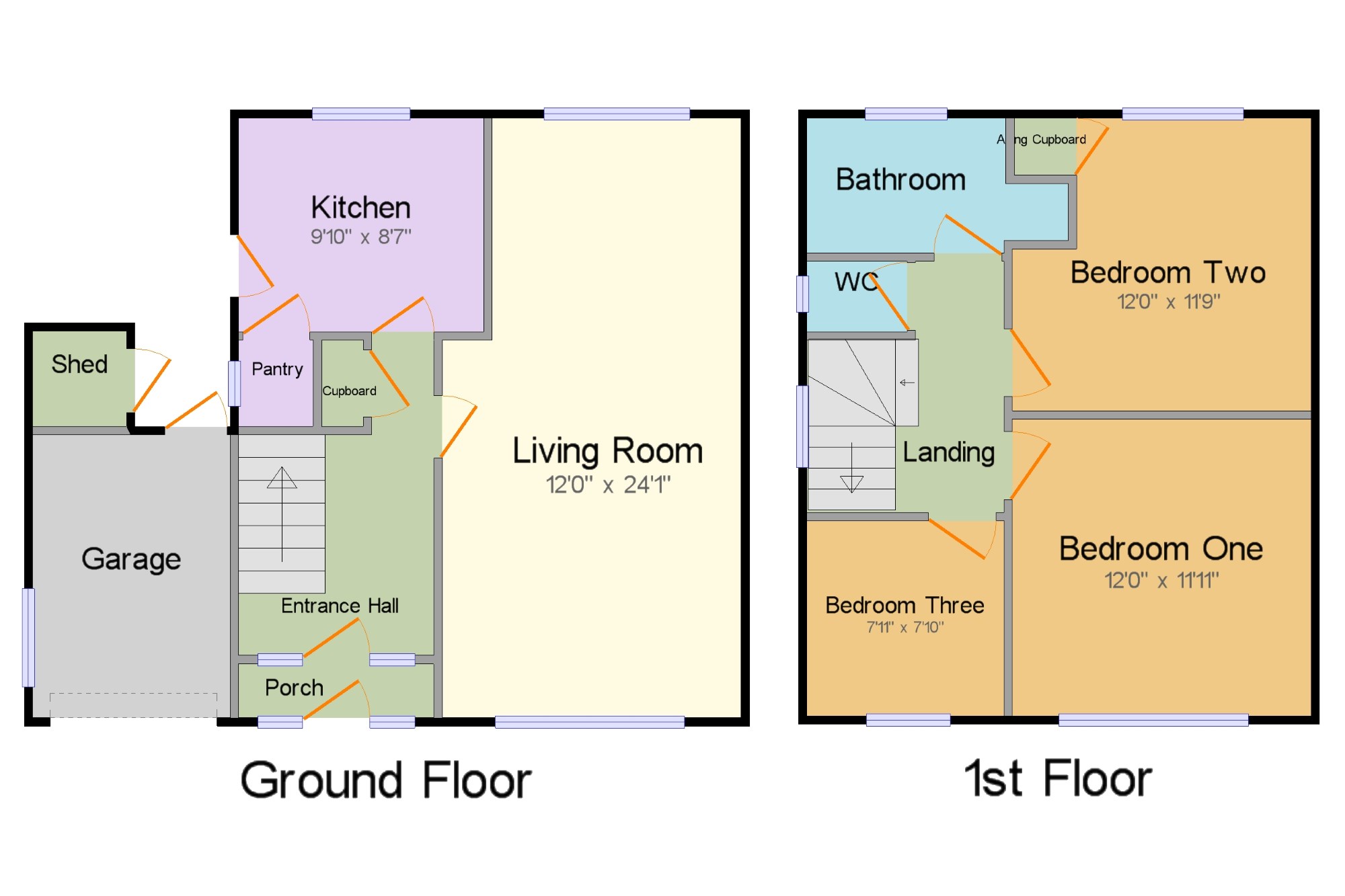3 Bedrooms Detached house for sale in Denewood Avenue, Bramcote, Nottingham, Nottinghamshire NG9 | £ 314,950
Overview
| Price: | £ 314,950 |
|---|---|
| Contract type: | For Sale |
| Type: | Detached house |
| County: | Nottingham |
| Town: | Nottingham |
| Postcode: | NG9 |
| Address: | Denewood Avenue, Bramcote, Nottingham, Nottinghamshire NG9 |
| Bathrooms: | 1 |
| Bedrooms: | 3 |
Property Description
For sale with no upward chain, this three bedroom home is in move in condition but would ideally suit a buyer that is looking for a property with scope for further refinement to personal taste. Located ideally for local shops, amenities & commuter routes, the accommodation comprises; entrance porch, hallway, living room, fitted kitchen & pantry. To the first floor there are three bedrooms, a family bathroom & separate WC. Outside there are mature lawn gardens & a driveway which gives access to the garage
No Upward Chain
24 ft Living Room
Modern Fitted Kitchen
Three Bedrooms
Family Bathroom & Separate WC
Ideal For Further Refinement To Personal Taste
Driveway & Garage
Mature Lawn Gardens
Porch x . Double glazed uPVC windows & door to front
Entrance Hall x . Door & windows to porch, stairs to first floor, walk in cupboard, radiator.
Living Room12' x 24'1" (3.66m x 7.34m). Double glazed uPVC window to front & rear, two radiators, feature fireplace & gas fire
Kitchen9'10" x 8'7" (3m x 2.62m). Double glazed uPVC window to rear & door to side, door to pantry. Roll top work surface, wall & base units, one & a half bowl sink with drainer & mixer tap, integrated electric double oven, electric hob, extractor fan, integrated washing machine, space for fridge freezer
Landing x . Double glazed uPVC window to side
Bedroom One12' x 11'11" (3.66m x 3.63m). Double glazed uPVC window to front, radiator.
Bedroom Two12' x 11'9" (3.66m x 3.58m). Double glazed uPVC window to rear, radiator, airing cupboard
Bedroom Three7'11" x 7'10" (2.41m x 2.39m). Double glazed uPVC window to front, radiator.
Bathroom8' x 5'5" (2.44m x 1.65m). Double glazed uPVC window to rear, heated towel radiator. Corner bath, single enclosure shower, pedestal sink, bidet, tiled walls
WC x . Double glazed uPVC window to side, low level WC, tiled walls
Outside x . To the front there is an open plan lawn garden, driveway & access to the garage. To the rear there is a mature lawn garden with shrubs, patio & a brick shed
Property Location
Similar Properties
Detached house For Sale Nottingham Detached house For Sale NG9 Nottingham new homes for sale NG9 new homes for sale Flats for sale Nottingham Flats To Rent Nottingham Flats for sale NG9 Flats to Rent NG9 Nottingham estate agents NG9 estate agents



.png)











