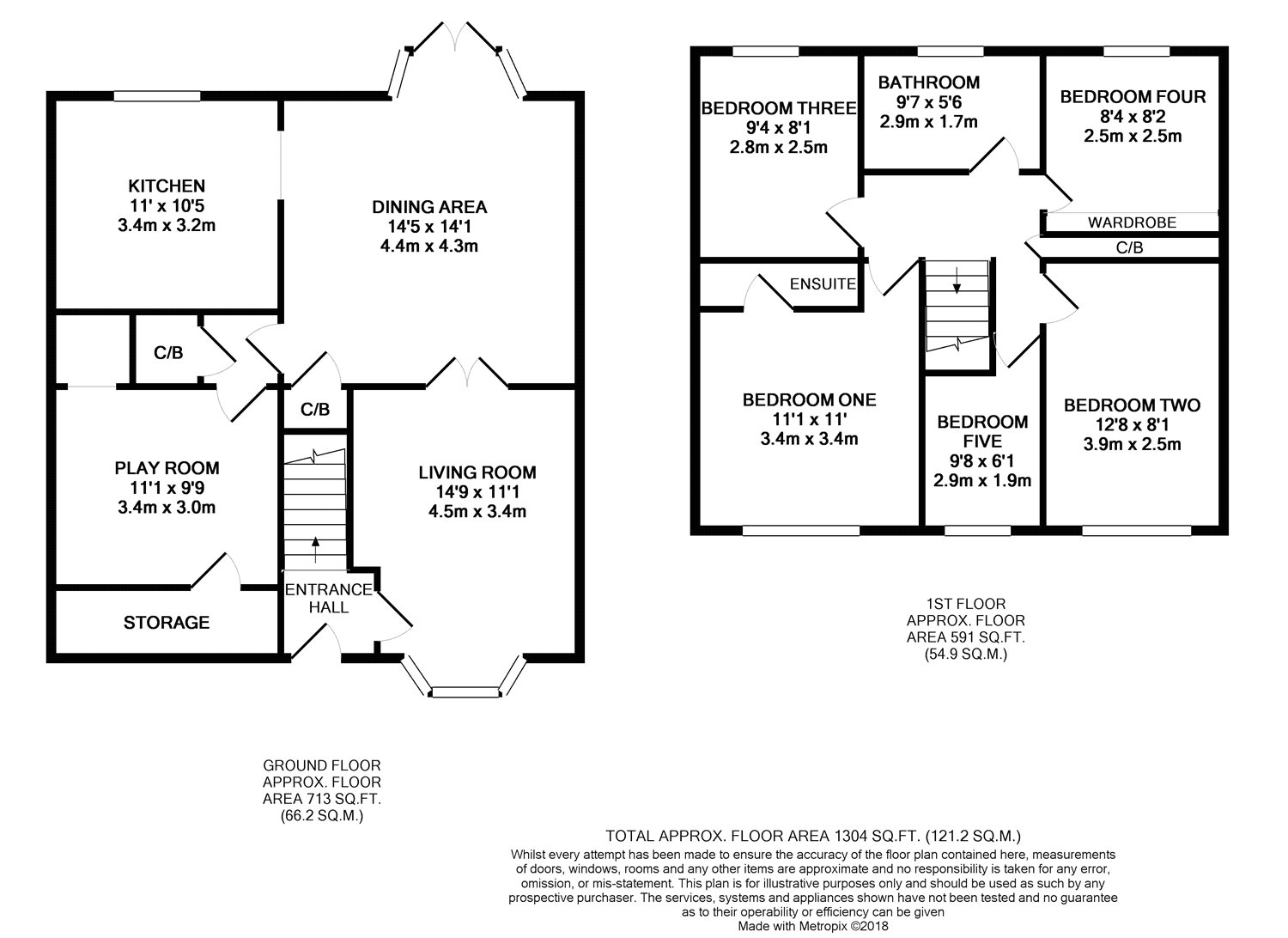5 Bedrooms Detached house for sale in Denshaw Croft, Walsgrave, Coventry, West Midlands CV2 | £ 310,000
Overview
| Price: | £ 310,000 |
|---|---|
| Contract type: | For Sale |
| Type: | Detached house |
| County: | West Midlands |
| Town: | Coventry |
| Postcode: | CV2 |
| Address: | Denshaw Croft, Walsgrave, Coventry, West Midlands CV2 |
| Bathrooms: | 0 |
| Bedrooms: | 5 |
Property Description
Offered for sale is this attractive detached family home situated within the popular area of Walsgrave.
Positioned just off Wigston Road at the end of a quiet cul-de-sac, the property is ideally placed for working professionals and families alike as it is within easy reach of local shops, schools and amenities which includes Walsgrave Triangle with its selection of superstores, restaurants and entertainment facilities. There is also easy access to Coventry University Hospital, and access to the M6, M69 and A46.
The property itself has been lovingly maintained by the current owners and in brief comprises; entrance hall, living room, 14ft dining area, modern fitted kitchen, downstairs wc, play room, five bedrooms and bathroom, master bedroom with En-suite shower room. Externally there is a drive way to the front and an enclosed rear garden. An internal inspection is highly recommended.
An attractive family home in a popular residential location, viewings are highly recommended to appreciate the accommodation on offer.
Approach Off road parking for several vehicles.
Entrance Hall 5'5" x 4'5" (1.65m x 1.35m). Door to front aspect, laminate flooring, stairs leading to first floor, radiator. Door through to Living Room/
Living Room 14'9" x 11'1" (4.5m x 3.38m). Double glazed bay window to the front aspect, coving to ceiling, feature gas fireplace with stone surround, TV point, telephone point, laminate flooring, radiator.
Dining Area 14'5" x 14'1" (4.4m x 4.3m). Double glazed windows to the rear aspect, Velux window, part laminate flooring and part tiled flooring, archway through to Kitchen and double glazed French doors opening onto the rear garden.
Kitchen 11' x 10'5" (3.35m x 3.18m). Double glazed window to the rear aspect overlooking the rear garden, Velux window to the rear aspect, range of wall and base unit cupboards and drawers, one and a quarter bowl sink and drainer fitted into worktop with tiled splashback and mixer tap over, space for American style fridge freezer, space for rangestyle cooker with cookerhood over, plumbing for washing machine and dishwasher, understairs cupboard providing useful storage space, spotlights, tiled flooring, radiator. Door to lobby with access to the WC and garage.
Downstairs WC 4'2" x 3'5" (1.27m x 1.04m). Low level WC, wash hand basin, tiled flooring, extractor fan, radiator.
Play Room 11'1" x 9'9" (3.38m x 2.97m). Laminate flooring, radiator. Door to garage which is currently used as a storage area.
Garage 11'1" x 7' (3.38m x 2.13m). Up and over door to the front aspect.
Landing Loft access, airing cupboard. Doors to all bedrooms and family bathroom.
Bedroom One 11'1" x 11' (3.38m x 3.35m). Double glazed window to the front apsect, laminate flooring, TV point, spotlights, radiator. Door to ensuite and archway through to bedroom five/dressing area.
Ensuite 8' x 2'8" (2.44m x 0.81m). Opaque double glazed window to the side aspect, level WC, pedestal wash hand basin, shower cubicle with mains shower over, laminate flooring, shaver point, heated towel rail.
Bedroom Five 9'8" x 6'1" (2.95m x 1.85m). Currently used as a dressing room to bedroom one but can easily be converted back into a fifth bedroom. Currently comprising; double glazed window to the front aspect, laminate flooring, radiator.
Bedroom Two 12'8" x 8'1" (3.86m x 2.46m). Double glazed window to the front aspect, laminate flooring, radiator.
Bedroom Three 9'4" x 8'1" (2.84m x 2.46m). Double glazed window to the rear aspect overlooking the rear garden, laminate flooring, radiator.
Bedroom Four 8'2" x 8'4" (2.5m x 2.54m). Double glazed window to the rear aspect overlooking the rear garden, built in wardrobe, laminate flooring, radiator.
Bathroom 9'7" x 5'6" (2.92m x 1.68m). Opaque double glazed window to the rear aspect, low level WC, wash hand basin fitted into vanity unit, Jacuzzi style panelled bath with shower over, tiled flooring, spotlights, extractor fan, heated towel rail.
Rear Garden Decked seating area with step down to level lawn enclosed by timber fence boundary.
Property Location
Similar Properties
Detached house For Sale Coventry Detached house For Sale CV2 Coventry new homes for sale CV2 new homes for sale Flats for sale Coventry Flats To Rent Coventry Flats for sale CV2 Flats to Rent CV2 Coventry estate agents CV2 estate agents



.png)








