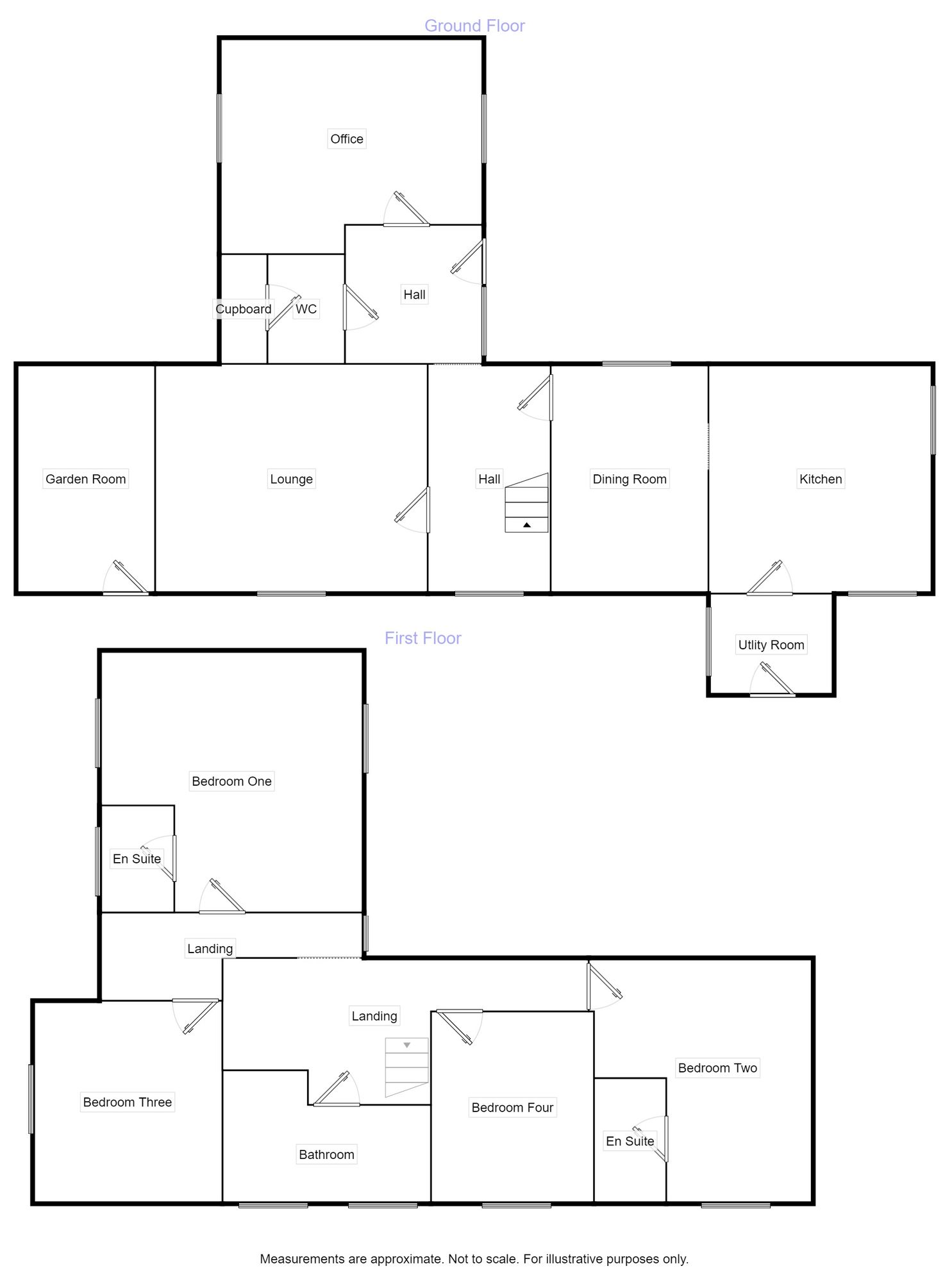4 Bedrooms Detached house for sale in Derbyshire Level, Glossop SK13 | £ 675,000
Overview
| Price: | £ 675,000 |
|---|---|
| Contract type: | For Sale |
| Type: | Detached house |
| County: | Derbyshire |
| Town: | Glossop |
| Postcode: | SK13 |
| Address: | Derbyshire Level, Glossop SK13 |
| Bathrooms: | 3 |
| Bedrooms: | 4 |
Property Description
This beautiful detached cottage which formed part of the Lord Howard estate until the 1920 s is believed to date back to 1677. This property has since been extended in the early 1800 s and most recently by the current owners in 2009. On Derbyshire Level, one of the most sought after locations, the property sits on the border of the Peak National Park with beautiful surrounding countryside, but within a short distance of Glossop town centre s shops and train station.
The property is approached by a private drive leading to an area of parking for several cars, an interlinked double and single garage. The garages have power and lighting with a multi-fuel burning stove. The is also a large greenhouse. Landscaped gardens surround the house comprising lawned areas, mature flower beds and shrubs, a small pond and many mature trees. There is a useful attached outbuilding with cold water supply. All the gardens are connected by gravel paths and are enclosed by fenced boundary.
The house has fantastic size rooms, is gas centrally heated, double glazed throughout and is all mains connected. The main entrance to the property is in the newer part of the house with downstairs WC and office. The office provides a versatile room that whilst currently an office, could equally be used as an additional reception room, playroom or bedroom. The hall then extends further into the property where the stairs are situated and also access to the lounge which has a lovely stone fireplace and dining room with aspects to the front and rear. Off this is the kitchen leading to a utility room. To the first floor are four fantastic double sized bedrooms. Two of them have en suite shower rooms and there is a good sized family bathroom.
Awaiting EPC
Seller Comment
We were attracted to White Cottage by it s character, charm and space. The secluded gardens with proximity to the Peak National park give it a wonderful rural feel whilst still being within walking distance of Glossop town centre. It is a wonderful family home and ideal setting for a growing family.
Hall
Via bespoke oak door. Cupboard housing the fuse box for the extension, spindle balustrade stair to the first floor, telephone point and doors to the lounge, dining room, office and WC.
WC
Two piece white suite comprising; pedestal wash hand basin with mixer taps and tiled splash back and WC. Inset ceiling lighting, extractor fan, chrome heated towel rail and cupboard.
Lounge (4.32m x 5.08m)
Wall light points, TV point and feature stone fireplace with Enviroburn log burner.
Dining Room (4.50m x 2.97m)
Cupboard housing the electric meter and fuse box, aspects to both front and rear and opening to the kitchen.
Kitchen (4.57m x 4.19m)
Built in cupboards, Aga, central island unit with cupboards, shelving, integral dishwasher, stainless steel sink unit and work tops, space for fridge/freezer, stone flag flooring and door to the utility room.
Utlity Room (1.91m x 2.36m)
Fitted cupboards, rolled top work surfaces, stainless steel sink unit, plumbing for washing machine and dryer, inset ceiling lighting, chrome heated towel rail and Hardwood door to the outside.
Office (3.86m x 4.93m)
Whilst currently used as an office it could equally be used as an additional reception room. Stone mullion windows to either side.
Landing
Loft access, cupboard housing the boiler, exposed original barn beams and doors to all rooms.
Bedroom 1 (4.93m (Max) x 4.9m (Max))
Fitted with a range of wardrobes and cupboards, stone mullion windows to both sides and door to the en suite.
En-Suite
Three piece white suite comprising; tiled shower cubicle, vanity wash hand basin with mixer taps and tiled splash back and WC. Chrome heated towel rail and extractor fan.
Bedroom 2 (4.60m x 4.19m)
Double bedroom with en suite.
En-Suite (2nd)
Three piece white suite comprising; tiled shower cubicle, vanity wash hand basin with mixer taps and WC. Tiled walls, inset ceiling lighting, extractor fan and chrome heated towel rail.
Bedroom 3 (3.81m x 3.56m)
Double bedroom with an array of King post barn beams and built in wardrobes.
Bedroom 4 (3.58m x 3.05m)
Double bedroom.
Bathroom (3.89m (Max) x 2.49m (Max))
Four piece white suite comprising bath mixer taps, tiled shower cubicle, pedestal wash hand basin with mixer taps and WC. Inset ceiling lighting. Exposed original beams and chrome heated towel rail.
Important note to purchasers:
We endeavour to make our sales particulars accurate and reliable, however, they do not constitute or form part of an offer or any contract and none is to be relied upon as statements of representation or fact. Any services, systems and appliances listed in this specification have not been tested by us and no guarantee as to their operating ability or efficiency is given. All measurements have been taken as a guide to prospective buyers only, and are not precise. Please be advised that some of the particulars may be awaiting vendor approval. If you require clarification or further information on any points, please contact us, especially if you are traveling some distance to view. Fixtures and fittings other than those mentioned are to be agreed with the seller.
/8
Property Location
Similar Properties
Detached house For Sale Glossop Detached house For Sale SK13 Glossop new homes for sale SK13 new homes for sale Flats for sale Glossop Flats To Rent Glossop Flats for sale SK13 Flats to Rent SK13 Glossop estate agents SK13 estate agents



.png)











