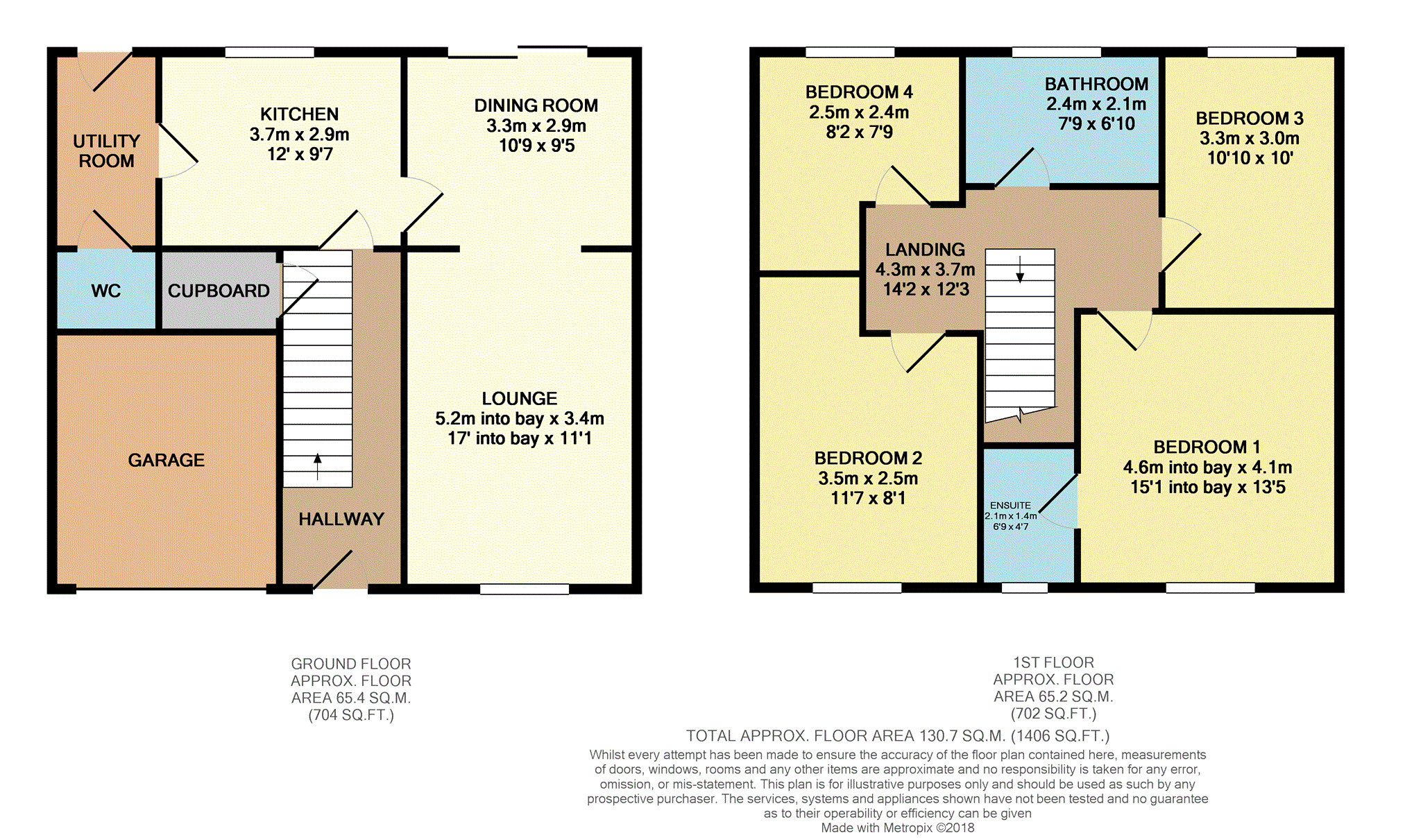4 Bedrooms Detached house for sale in Dereham Way, Sandymoor WA7 | £ 250,000
Overview
| Price: | £ 250,000 |
|---|---|
| Contract type: | For Sale |
| Type: | Detached house |
| County: | Cheshire |
| Town: | Runcorn |
| Postcode: | WA7 |
| Address: | Dereham Way, Sandymoor WA7 |
| Bathrooms: | 1 |
| Bedrooms: | 4 |
Property Description
Four bedrooms-rear garden not overlooked-re fitted kitchen-garage
Very well presented four bedroomed detached house set in a popular residential area in Sandymoor. The property has gas central heating, double glazing, attached single garage, en suite and downstairs cloakroom/w.C.
The property briefly comprises to the ground floor of an entrance hallway separate lounge and dining room. Fitted kitchen with utility room and downstairs cloakroom.
To the first floor there are four bedrooms with the master having the added benefit of en suite and family bathroom.
Outside there are both front and rear gardens with the property being approached via a block paved driveway giving access to single garage, lawn laid to the side.
The rear garden is mainly laid to lawn with planted borders and private gated access to the front.
Excellent road and rail links close by.
Book your viewing now! We are open 24/7
Entrance Hall
11’09 x 6’04
Fitted with double glazed front door, laminate flooring, stairs to first floor, understairs storage cupboard.
Lounge
17’ into bay x 11’01
Fitted with UPVC double glazed bay window to the front, opening into:-
Dining Room
9’05 x 10’09
Fitted with UPVC double glazed sliding patio doors to the rear garden.
Kitchen
12’ x 9’07
Re fitted with a range of wall and base units with complimentary work tops above, sink unit with mixer tap, Neff five ring gas hob with Neff extractor above, Neff double oven and grill, dishwasher, wine fridge, space for fridge/freezer, granite flooring, double glazed window to the rear.
Utility Room
Fitted with base units and tall cupboards, sink unit with mixer tap, space and plumbing for washing machine, granite flooring, double glazed window to the side, door to rear. Door into:-
W.C.
Fitted with white suite comprising pedestal wash hand basin, low level W.C, granite flooring, double glazed window to the side.
First Floor Landing
Loft access.
Bedroom One
15’01 into bay x 13’05
Fitted with double glazed bay window to the front. Door into:-
En-Suite
Fitted with shower cubicle with shower attachment, pedestal wash hand basin, low level W.C, tiled flooring, extractor fan, double glazed window to the front.
Bedroom Two
11’07 x 8’01
Fitted with built in airing cupboard housing hot water tank, double glazed window to the front.
Bedroom Three
10’10 x 10’
Fitted with double glazed window to the rear, laminate flooring.
Bedroom Four
8’02 x 7’09
Fitted with double glazed window to the rear, laminate flooring.
Bathroom
7’09 x 6’10
Fitted with white suite comprising panelled bath with shower attachment, pedestal wash hand basin, low level W.C, ladder style heated towel rail, part tiled walls, tiled flooring, double glazed window to the rear.
Outside
Front garden laid to lawn with mature hedging, driveway leading to the garage. Side access gate, lawned to side.
Garage with up and over door, power and light, work bench.
Rear garden is laid to lawn with mature plants and shrubs, paved sitting area, not overlooked.
Property Location
Similar Properties
Detached house For Sale Runcorn Detached house For Sale WA7 Runcorn new homes for sale WA7 new homes for sale Flats for sale Runcorn Flats To Rent Runcorn Flats for sale WA7 Flats to Rent WA7 Runcorn estate agents WA7 estate agents



.png)










