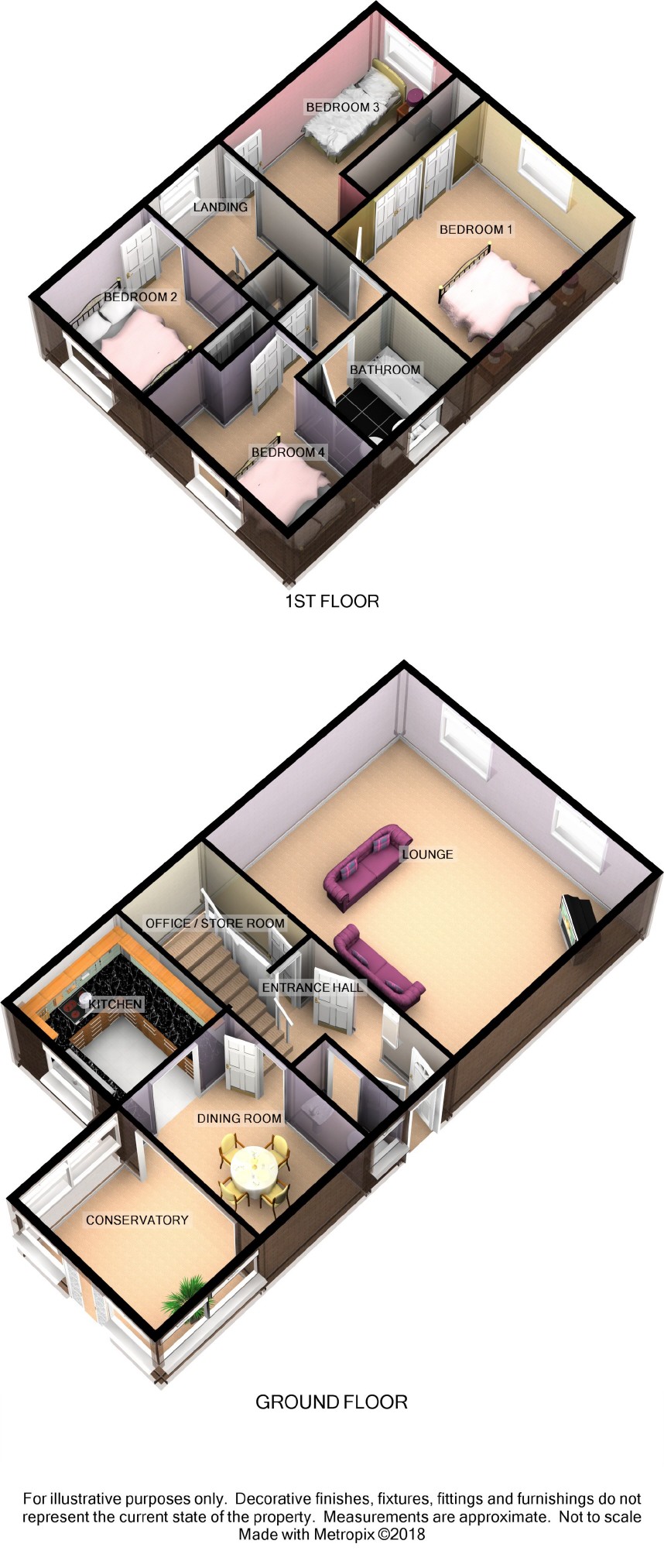4 Bedrooms Detached house for sale in Devon Drive, Westbury, Wiltshire BA13 | £ 280,000
Overview
| Price: | £ 280,000 |
|---|---|
| Contract type: | For Sale |
| Type: | Detached house |
| County: | Wiltshire |
| Town: | Westbury |
| Postcode: | BA13 |
| Address: | Devon Drive, Westbury, Wiltshire BA13 |
| Bathrooms: | 1 |
| Bedrooms: | 4 |
Property Description
*** no onward chain *** *** excellent value for money four bedroom detahced home ***
*** Four Bedroom Detached Home *** Huge Living Room *** Dining Room *** Conservatory *** UPVC double glazed throughout *** Gas Central Heating *** Beautiful Wraparound Garden *** Lots of Parking ***
Location
The town of Westbury has main road links to the towns of Warminster and Frome and the city of Salisbury to the south and to the county town of Trowbridge to the north. Through Trowbridge are main road links to the M4 junction 17, offering access to the cities of Bath and Bristol and to the thriving commercial centre of Swindon. The railway station at Westbury is a major transport hub, offering direct links to Bath (25 minutes), Bristol (45 minutes), the South West and London Paddington (1 hour and 28 minutes).
Description
Town and Country Estates are delighted to offer for sale this four bedroom detached modern property that is situated in a small private cul-de-sac on the Trowbridge side of Westbury. This good sized accommodation comprises and benefits from, uPVC double glazing, gas central heating, entrance hall, kitchen, lounge, dining room, four bedrooms, bathroom, enclosed private rear garden and driveway parking.
Entrance Hall
You enter the property through a Upvc double glazed door into the hallway with radiator and doors leading to the lounge, cloakroom, study and dining room. Stairs rise to the first floor.
Cloakroom
Upvc obscure double glazed window to the front. The suite comprises of a close couple WC, wash hand basin and radiator.
Lounge (5.95 x 4.80 (19'6" x 15'9"))
Two Upvc double glazed windows to the front, inset gas fire with marble surround and hearth, two decorative light fittings, wood laminate flooring and two radiators.
Study / Storage Room
Power and light.
Dining Room (3.09 x 2.59 (10'2" x 8'6"))
Decorative light and radiator. Opening out to the kitchen.
Kitchen (2.98 x 2.58 (9'9" x 8'6"))
Upvc double glazed window to the rear, range of matching wall and base units with roll edge work surfaces, tile splash backs, built in electric cooker, inset gas hob with extractor over, inset sink unit with brass mixer tap, space to washing machine, space for dish washer and tiled flooring.
Conservatory (3.83 x 2.62 (12'7" x 8'7"))
Upvc double glazed with fan ceiling light and wooden laminate flooring. French doors lead on to the patio.
First Floor Landing
Upvc double glazed window to the front, access to loft hatch and radiator. Doors lead to all the bedrooms and bathroom.
Master Bedroom (3.00 x 3.22 (9'10" x 10'7"))
Upvc double glazed window to the front, built in double wardrobe and radiator.
Bedroom Two (2.98 x 2.72 (9'9" x 8'11"))
Upvc double glazed window to the rear, built in wardrobe and radiator.
Bedroom Three (2.99 x 2.20 (9'10" x 7'3"))
Upvc double glazed window to the rear and radiator.
Bedroom Four (2.46 x 2.37 (8'1" x 7'9"))
Upvc double glazed window to the front and radiator.
Family Bathroom (2.12 x 1.72 (6'11" x 5'8"))
Upvc obscure double glazed window to the front. The suite comprises of a panelled bath with shower over, close couple WC, pedestal wash hand basin and radiator.
Exterior
Rear Garden
A wrap around garden enclosed by walling and panel fencing with a range of trees and shrubs, laid to patio and scalping's, artificial lawn, decked areas, shed areas, outside tap and gated side access to front.
Front
Additional Information
Council Tax Band - D
No Onward Chain
Directions
From the Town and Country Estates office go out into Edward Street and at the 'T' junction turn left onto the Bratton Road, take the second left into Bitham Park. Continue straight over the roundabout and take the third turning on the left into Gloucester Walk. Upon entering Gloucester Walk turn right into Devon Drive.
You may download, store and use the material for your own personal use and research. You may not republish, retransmit, redistribute or otherwise make the material available to any party or make the same available on any website, online service or bulletin board of your own or of any other party or make the same available in hard copy or in any other media without the website owner's express prior written consent. The website owner's copyright must remain on all reproductions of material taken from this website.
Property Location
Similar Properties
Detached house For Sale Westbury Detached house For Sale BA13 Westbury new homes for sale BA13 new homes for sale Flats for sale Westbury Flats To Rent Westbury Flats for sale BA13 Flats to Rent BA13 Westbury estate agents BA13 estate agents



.png)

