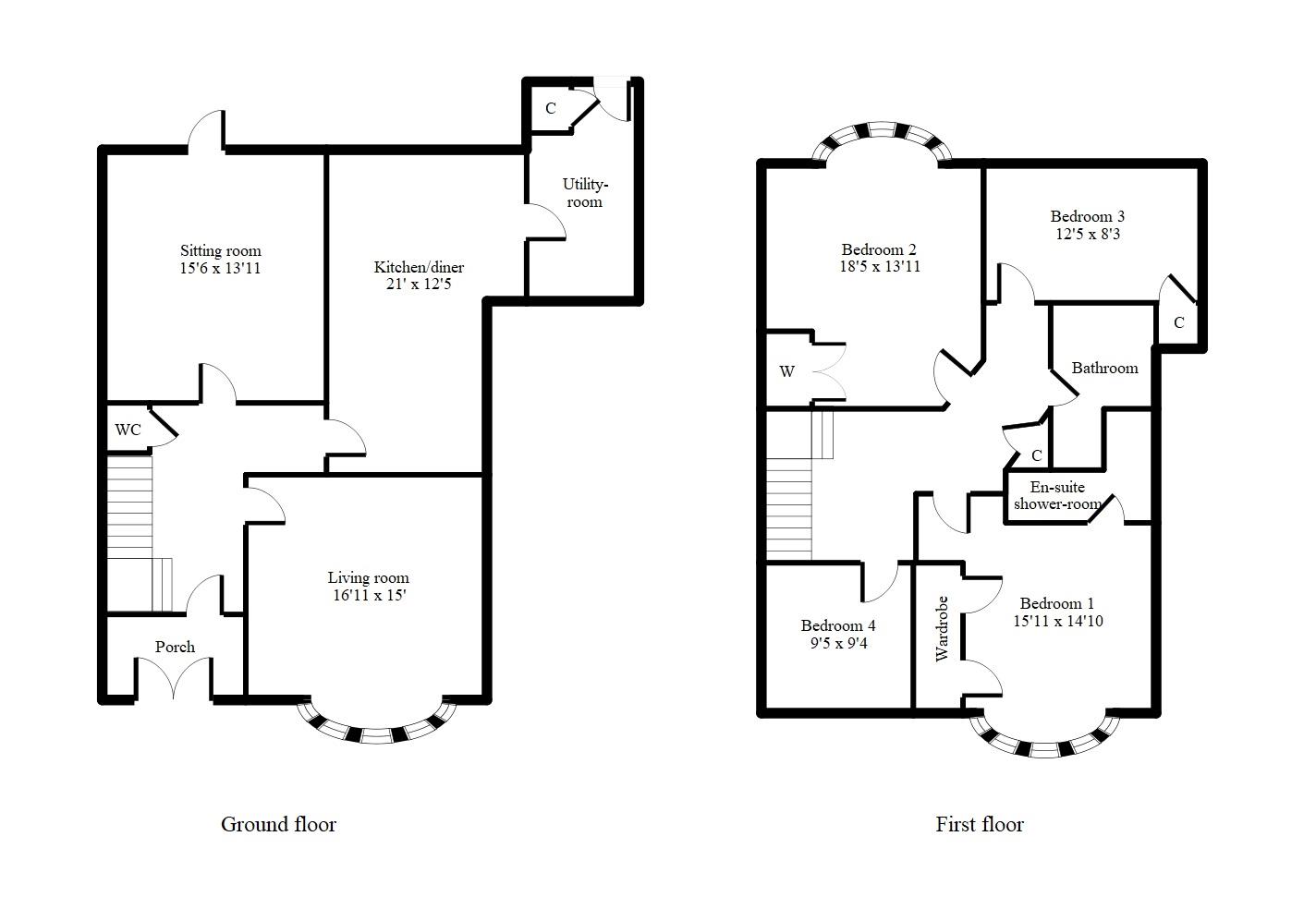4 Bedrooms Detached house for sale in Devoncourt, Hull Road, Cottingham HU16 | £ 415,000
Overview
| Price: | £ 415,000 |
|---|---|
| Contract type: | For Sale |
| Type: | Detached house |
| County: | East Riding of Yorkshire |
| Town: | Cottingham |
| Postcode: | HU16 |
| Address: | Devoncourt, Hull Road, Cottingham HU16 |
| Bathrooms: | 2 |
| Bedrooms: | 4 |
Property Description
Stunning period home - full of character and charm - gorgeous rear garden - four double bedrooms
This beautiful home occupying a 0.26 acre plot has been refurbished by its current owners to an exceptional standard, offering a purchaser the benefits of a modern family home while maintaining many original period features giving the property charm and character. The property is situated in the lovely village of Cottingham, home to well regarded schools and a host of local amenities including supermarkets, restaurants and cafes. The property would be perfect for a family and benefits from plenty of off-street parking to the front and side and a stunning rear garden that must be viewed to be appreciated. Internally the property boasts a stunning living room, a stylish sitting room, a gorgeous kitchen/diner with a utility room off, a convenient downstairs WC, four double bedrooms with en-suite shower-room to master and a beautiful family bathroom.
Book your viewing in asap on this wonderful family home...Call today!
Ground Floor
Porch
With door to...
Entrance Hall
With stairs to first floor, door to sitting room, door to kitchen/diner, door to downstairs WC and door to...
Living Room (5.16m max x 4.57m max (16'11 max x 15' max))
With log burner stove
Sitting Room (4.72m max x 4.24m max (15'6 max x 13'11 max))
With gas fire and door to rear garden
Kitchen/Diner (6.40m max x 3.78m max (21' max x 12'5 max))
With a range of eye level and base level units with complimenting granite work surfaces, Belfast sink, double electric oven, five ring gas hob, space for fridge-freezer, integrated dishwasher and door to...
Utility Room (2.11m max x 4.27m max (6'11 max x 14'0 max))
With base level units with complimenting oak work surfaces, sink and drainer unit, plumbing for washing machine, space for tumble dryer, storage cupboard and door to rear garden
Downstairs Wc
With low level WC and hand basin
First Floor
Bedroom 1 (4.85m max x 4.52m max (15'11 max x 14'10 max))
With fitted wardrobes and door to...
En-Suite Shower-Room
With low level WC, hand basin, wet room style shower, heated towel rail, tiled to splash back areas
Bedroom 2 (5.61m max x 4.24m max (18'5 max x 13'11 max))
With fitted wardrobe
Bedroom 3 (3.78m max x 2.51m max (12'5 max x 8'3 max))
With storage cupboard
Bedroom 4 (2.87m max x 2.84m max (9'5 max x 9'4 max))
Bathroom
With low level WC, hand basin, free standing bath tub, wet room style shower, heated towel rail, tiled to splash back areas.
Outside
The property is accessed via an electric gated entrance from Hull Road. The front of the property is mainly laid to gravel with some low maintenance shrubbery and a side drive that leads to a double garage and the rear garden.
The rear garden is mainly laid to lawn with some low maintenance shrubbery, a block paved patio area and a raised decking area.
Central Heating
The property has the benefit of gas central heating (not tested).
Double Glazing
The property has the benefit of double glazing.
Disclaimer
Symonds + Greenham do their utmost to ensure all the details advertised are correct however any viewer or potential buyer are advised to conduct their own survey prior to making an offer.
Viewings
Please contact Symonds + Greenham on to arrange a viewing on this property.
Property Location
Similar Properties
Detached house For Sale Cottingham Detached house For Sale HU16 Cottingham new homes for sale HU16 new homes for sale Flats for sale Cottingham Flats To Rent Cottingham Flats for sale HU16 Flats to Rent HU16 Cottingham estate agents HU16 estate agents



.png)







