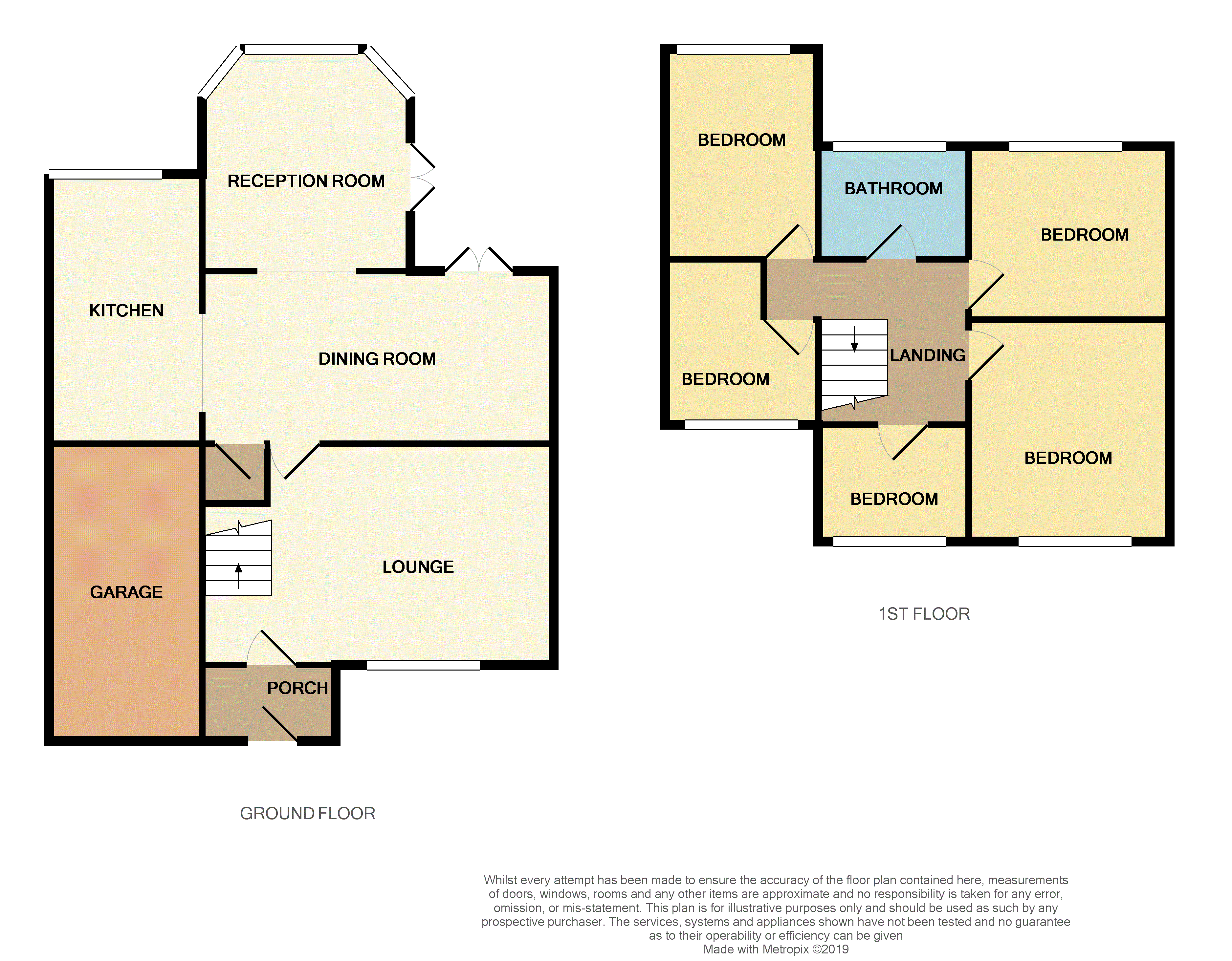5 Bedrooms Detached house for sale in Devonshire Drive, Worsley, Manchester, Greater Manchester M28 | £ 330,000
Overview
| Price: | £ 330,000 |
|---|---|
| Contract type: | For Sale |
| Type: | Detached house |
| County: | Greater Manchester |
| Town: | Manchester |
| Postcode: | M28 |
| Address: | Devonshire Drive, Worsley, Manchester, Greater Manchester M28 |
| Bathrooms: | 1 |
| Bedrooms: | 5 |
Property Description
Extended family home with three reception rooms and boasting stunning open views in A sought after boothstown cul de sac location! In brief the property comprises: Entrance porch, lounge, dining room, kitchen, additional reception room, family bathroom and five well-proportioned bedrooms. Externally the property benefits from garage and driveway parking and has a beautiful private garden to the rear. Ideally located to offer close and easy access to the excellent local schools, amenities and transport links of the area, this property is definitely one to view!
Entrance Porch
Composite door to front, double glazed window and door leading to lounge
Lounge (6.1m x 3.7m)
Double glazed bow window to front aspect, living flame gas fire, stairs to first floor and two radiators
Dining Room (6m x 2.7m)
Double glazed French doors leading to rear garden, open plan to kitchen and second reception room.
Kitchen (4.6m x 2.1m)
Range of fitted wall and base units and breakfast bar with complimentary granite work surfaces over. Integrated Neff oven with five ring gas hob and extractor. Space for fridge/ freezer, integrated dishwasher and washing machine. Double glazed window to rear aspect, spotlights and open plan to dining room
Second Reception Room (3.5m x 3.4m)
Double doors leading to rear garden, open plan to dining area
Landing
Loft Access
Bedroom One (3.7m x 3m)
Built in wardrobes, drawers and bedside cabinet, double glazed window to front aspect and radiator
Bedroom Two (3.6m x 2.75m)
Double glazed window to rear aspect, fitted wardrobes and radiator
Bedroom Three (3.65m x 2.14m)
Double glazed window to rear aspect and radiator
Bedroom Four (3.05m x 2.26m)
Double glazed window to front aspect and radiator
Bedroom Five (2.38m x 2m)
Double glazed window to front aspect and radiator
Bathroom
Bath with shower over, low level WC, hand wash basin and double glaze frosted window to rear aspect
External
Newly fitted driveway providing off road parking for two cars. Garage with up and over door, power and light. Rear garden has paved patio seating area, shrub borders and gated access
Property Location
Similar Properties
Detached house For Sale Manchester Detached house For Sale M28 Manchester new homes for sale M28 new homes for sale Flats for sale Manchester Flats To Rent Manchester Flats for sale M28 Flats to Rent M28 Manchester estate agents M28 estate agents



.png)











