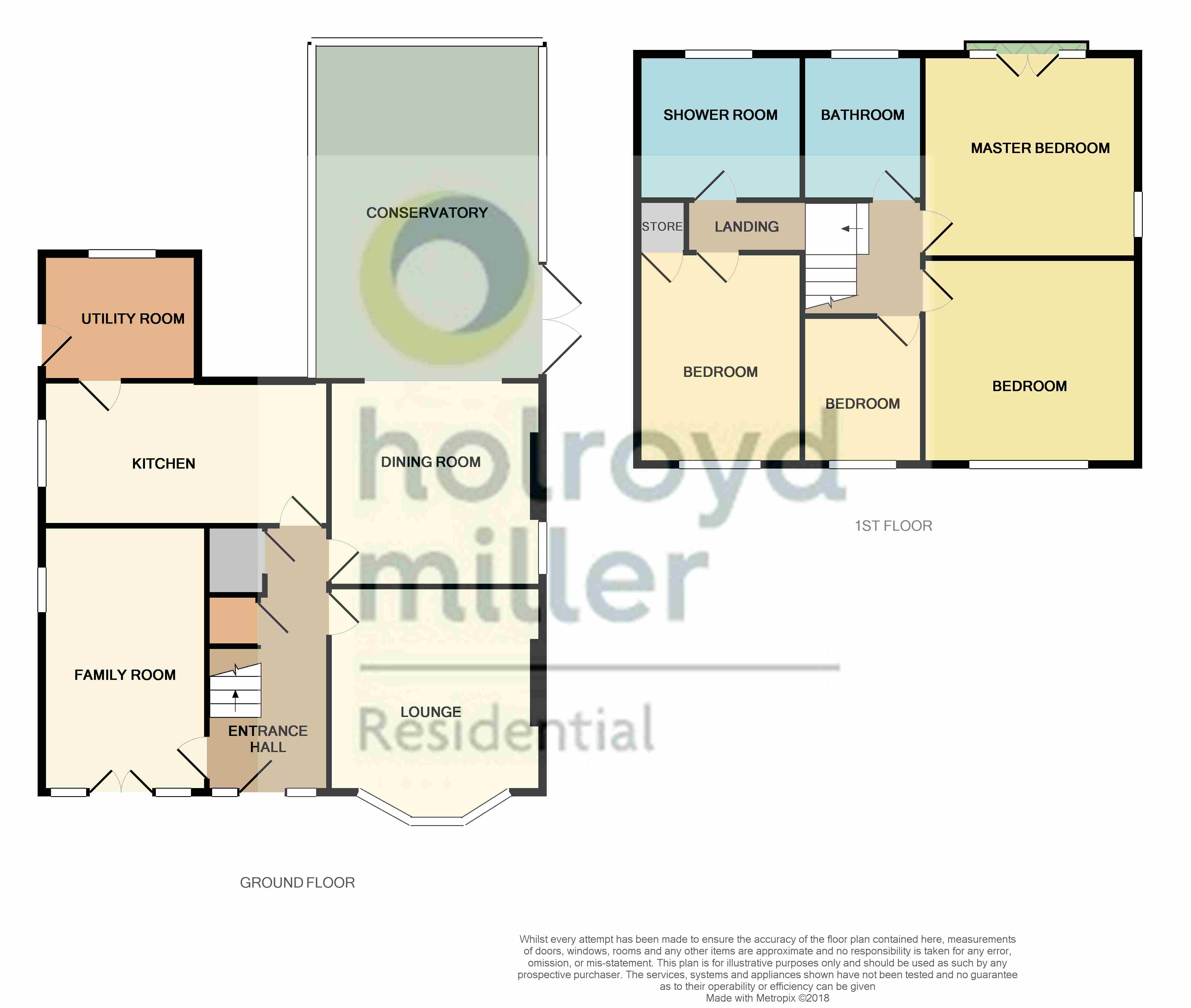4 Bedrooms Detached house for sale in Dewsbury Road, Wakefield WF2 | £ 355,000
Overview
| Price: | £ 355,000 |
|---|---|
| Contract type: | For Sale |
| Type: | Detached house |
| County: | West Yorkshire |
| Town: | Wakefield |
| Postcode: | WF2 |
| Address: | Dewsbury Road, Wakefield WF2 |
| Bathrooms: | 2 |
| Bedrooms: | 4 |
Property Description
Entrance reception hallway With double glazed entrance door, high gloss tiled floor, open staircase with under stairs storage cupboard.
Lounge 12' 1" x 12' 7" (3.70m x 3.85m) With large walk in bay window, being double glazed, feature hole in the wall fire surround with flame effect fitted gas fire, coving to the ceiling, central heating radiator.
Sitting room 14' 8" x 8' 7" (4.49m x 2.63m) Formerly the garage and now converted to an excellent reception room with down lighting to the ceiling, double glazed French doors leading onto the front garden, double glazed window to the side, central heating radiator.
Dining room 12' 7" x 12' 3" (3.84m x 3.74m) With high gloss tiled floor, double glazed window to the side, double panel radiator and opening to...
Conservatory 13' 8" x 20' 3" (4.17m x 6.19m) Being double glazed with French doors leading onto the rear garden.
Breakfast kitchen 16' 11" x 8' 5" (5.18m x 2.59m) Fitted with a matching range of white fronted wall and base units, contrasting black granite worktops, colour co-ordinated sink unit, monobloc tap fitment, fitted Range oven with extractor hood over, integrated coffee machine, high gloss tiled floor, breakfast bar, down lighting to the ceiling, double glazed window, single panel radiator.
Utility room 7' 5" x 9' 2" (2.27m x 2.8m) Having fitted worktops, plumbing for automatic washing machine, double glazed window and rear entrance door, central heating radiator.
Stairs lead to...
First floor landing
bedroom to front 12' 2" x 12' 7" (3.72m x 3.86m) With double glazed French doors leading onto 'Juliette' balcony, double glazed window to the side, air conditioning, single panel radiator.
Bedroom to front 12' 7" x 12' 2" (3.85m x 3.71m) With down lighting to the ceiling, double glazed window, single panel radiator.
Bedroom to front 7' 2" x 8' 10" (2.20m x 2.71m) A good sized single bedroom with double glazed window, single panel radiator.
House bathroom Furnished with modern white suite with wash hand basin set in vanity unit, low flush w/c, large Jacuzzi style bath, separate shower cubicle, tiling to the walls and floor, double glazed window, feature heated towel rail.
Bedroom to front 12' 6" x 8' 11" (3.83m x 2.74m) With laminate wood flooring, useful storage cupboard, double glazed window.
Combined shower room Furnished with modern white suite with wash hand basin, low flush w/c, separate large shower cubicle, tiled, down lighting to the ceiling, double glazed window, heated towel rail.
Outside The property is approached by impressive double opening gates which provide a great deal of privacy with attractive driveway to the front providing ample off street parking with raised flower beds and rockeries with mature trees and shrubs, pathway to the side leads to enclosed garden with paved patio area, neat lawned garden and brick built detached annex providing excellent storage of for those wishing to work from home.
Property Location
Similar Properties
Detached house For Sale Wakefield Detached house For Sale WF2 Wakefield new homes for sale WF2 new homes for sale Flats for sale Wakefield Flats To Rent Wakefield Flats for sale WF2 Flats to Rent WF2 Wakefield estate agents WF2 estate agents



.png)











