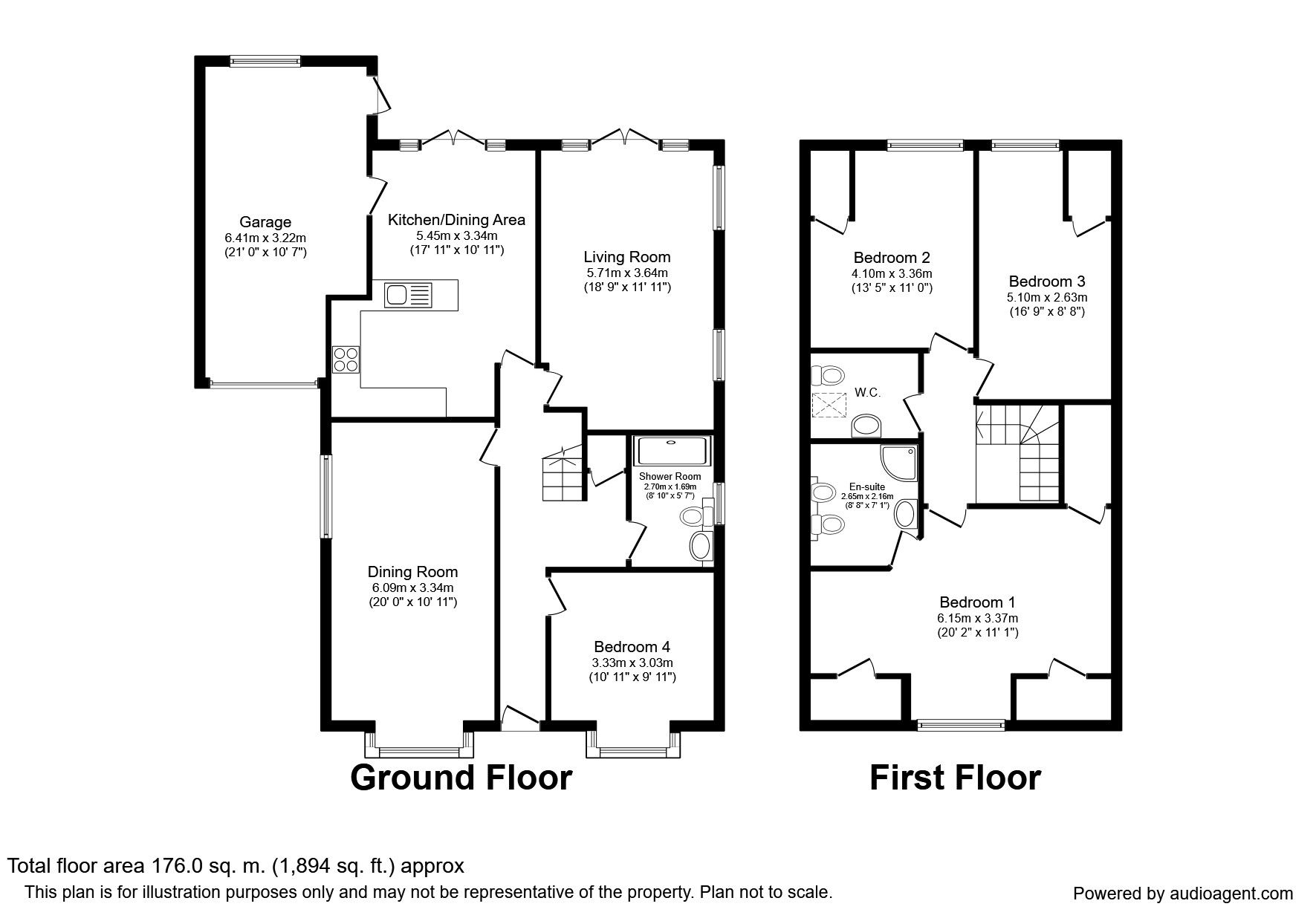4 Bedrooms Detached house for sale in Dial Hill Road, Clevedon BS21 | £ 550,000
Overview
| Price: | £ 550,000 |
|---|---|
| Contract type: | For Sale |
| Type: | Detached house |
| County: | North Somerset |
| Town: | Clevedon |
| Postcode: | BS21 |
| Address: | Dial Hill Road, Clevedon BS21 |
| Bathrooms: | 2 |
| Bedrooms: | 4 |
Property Description
A beautifully presented double fronted detached dormer bungalow occupying a desirable position, with Clevedon's coastline and famous pier within half a mile. The home is ideal for family or dual occupancy, has well proportioned accommodation comprising of entrance hall, living room, separate dining room with bay window, fitted kitchen/breakfast room, four double bedrooms with the master having en-suite bathroom and additional, cloakroom and shower room. The property has a brick paved driveway providing ample parking which leads to the garage, established well kept gardens, is double glazed and has a gas central heating system. EPC Grade C
Entrance
Opaque double glazed leaded entrance door
Entrance Hall
Stairs to first floor with understairs storage and cloaks cupboard, double radiator.
Living Room (3.64m x 5.80m)
Double glazed French style doors leading out onto the brick paved patio area, double glazed window to rear aspect, two double glazed windows to side aspect, double radiator, tv aerial point, telephone point.
Dining Room (6.76m (into bay) x 3.35m)
Double glazed bay window to front aspect, double glazed window to side aspect, tv aerial point, telephone point, double radiator.
Kitchen / Breakfast Room (4.37m x 5.51m)
Double glazed French style doors lead out onto the brick paved patio area, double glazed window to rear aspect, modern fitted kitchen with wood effect wall mounted and floor based fitted units, laminate roll top work surfaces with concealed lighting over, 1 and a 1/2 bowl sink unit with mixer tap over, wall tiling, built-in electric oven and hob with extractor hood over, integrated dishwasher, integrated washing machine, American style fridge/freezer, floor tiling, radiator, double glazed door provides access into the garage, tv aerial point, telephone point.
Bedroom 4 (3.67m (into bay) x 3.33m)
Double glazed bay window to front aspect, double radiator, tv aerial point.
Shower Room
Opaque double glazed window to side aspect, suite comprising of vanity wash hand basin with mixer tap over, low level wc, walk in shower, fully tiled, radiator, extractor fan, shaver point, electric heated towel rail, under floor electric heating.
First Floor Landing
Double glazed velux window, access to insulated loft space.
Master Bedroom (4.37m x 6.15m)
Double glazed window to front aspect, walk-in wardrobe with light and radiator, two storage cupboards into eaves with light, double radiator, tv aerial point, door to the ensuite
En-Suite Shower Room
Double glazed velux window, four piece white bathroom fixtures comprising of low level wc, vanity wash hand basin with mixer tap over, bidet and separate shower cubicle, fully tiled walls, shaver point, radiator, mirrored bathroom cabinet with lighting, electric heated towel rail.
Bedroom 2 (3.36m x 4.09m)
Double glazed window to rear aspect, storage cupboard with light, double radiator, tv aerial point, telephone point
Bedroom 3 (2.64m x 5.12m)
Double glazed window to rear aspect, storage cupboard with light, double radiator, tv aerial point
Cloakroom
Double glazed velux window, fixtures comprising of a vanity wash hand basin with mixer tap over, low level wc, fully tiled walls, shaver point, mirrored bathroom cabinet, extractor fan, radiator.
Front Garden
A brick paved driveway provides ample off street parking, various shrubs, bushes and trees, gated side access with brick paved pathway providing access to the rear garden.
Rear Garden
Fully enclosed rear garden with lawn and brick paved patio area, various shrubs, bushes and trees, greenhouse, lighting, water tap.
Garage (3.21m x 6.42m)
Up and over door, power and light, wall mounted boiler, space for fridge/freezer and tumble dryer, courtesy door to kitchen/breakfast room, opaque double glazed door leads out to the rear garden
Important note to purchasers:
We endeavour to make our sales particulars accurate and reliable, however, they do not constitute or form part of an offer or any contract and none is to be relied upon as statements of representation or fact. Any services, systems and appliances listed in this specification have not been tested by us and no guarantee as to their operating ability or efficiency is given. All measurements have been taken as a guide to prospective buyers only, and are not precise. Please be advised that some of the particulars may be awaiting vendor approval. If you require clarification or further information on any points, please contact us, especially if you are traveling some distance to view. Fixtures and fittings other than those mentioned are to be agreed with the seller.
/8
Property Location
Similar Properties
Detached house For Sale Clevedon Detached house For Sale BS21 Clevedon new homes for sale BS21 new homes for sale Flats for sale Clevedon Flats To Rent Clevedon Flats for sale BS21 Flats to Rent BS21 Clevedon estate agents BS21 estate agents



.png)



