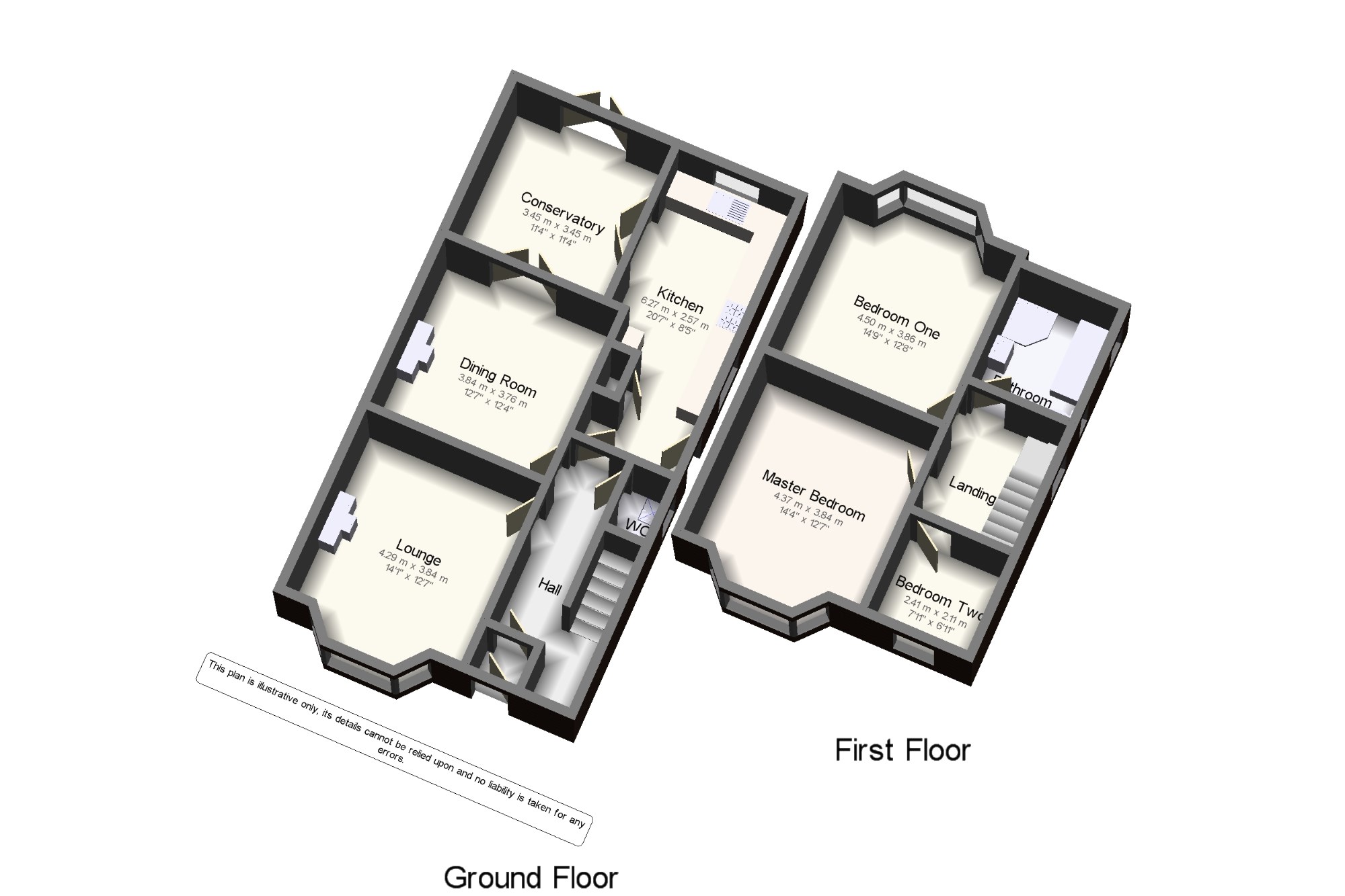3 Bedrooms Detached house for sale in Dial Park Road, Offerton, Stockport, Cheshire SK2 | £ 350,000
Overview
| Price: | £ 350,000 |
|---|---|
| Contract type: | For Sale |
| Type: | Detached house |
| County: | Greater Manchester |
| Town: | Stockport |
| Postcode: | SK2 |
| Address: | Dial Park Road, Offerton, Stockport, Cheshire SK2 |
| Bathrooms: | 1 |
| Bedrooms: | 3 |
Property Description
Presented to a good standard throughout, this is the ideal family home. Traditional features throughout, driveway, three bedrooms, family bathroom and ample living space downstairs.
Cul-De-Sac Location
Three Bedrooms
Detached Family Home
Driveway
No Onward Chain
ground floor
Entrance Hall7'10" x 15'8" (2.39m x 4.78m). Radiator, stairs leading to first floor and doors to all rooms downstairs.
WC Low level WC, wash hand basin and window to side
Dining Kitchen7'11" x 20'8" (2.41m x 6.3m). Fitted wall and base units with complimentary work surfaces over, coving to ceiling, window to the rear, window to the side, door to the side that leads onto the garden, wooden effect floors, radiator, gas range cooker, space for a washing machine, one and a half sink drainer and houses the boiler.
Dining Room12'8" x 14'3" (3.86m x 4.34m). Bay window to front, wooden fire surround with stone effect gas fire with marble hearth and insert, picture rail and radiator.
Living Room12'9" x 14'6" (3.89m x 4.42m). Fire with marble hearth, surround and insert, coal effect living flame fire, picture rail and double doors leading through to the conservatory area.
Conservatory Windows to the rear overlooking the garden, double doors, radiator, wooden floor and door that leads into the kitchen area.
First floor
Landing Doors leading off to all bedrooms, access to the loft and leaded stained glass window to the side.
Master Bedroom12'9" x 14'6" (3.89m x 4.42m). Bay window to the rear, picture rail, coving and radiator.
Bedroom Two12'8" x 14'3" (3.86m x 4.34m). Bay window to front, coving to the ceiling and radiator.
Bedroom Three7'11" x 6'11" (2.41m x 2.1m). Window to the front and radiator.
Family Bathroom Four piece white suite comprising of a walk-in shower cubical, low level WC, pedestal hand wash basin, panelled bath, window to the rear, heated towel rail, tiled floor and fully tiled walls.
Outside
Rear Garden laid mainly to lawn, paved area, fence boundaries, trees, flowers, shrub borders and garage.
Front Conifer border, low level wall, gated, lawned area and driveway leading to the garage to the side.
Property Location
Similar Properties
Detached house For Sale Stockport Detached house For Sale SK2 Stockport new homes for sale SK2 new homes for sale Flats for sale Stockport Flats To Rent Stockport Flats for sale SK2 Flats to Rent SK2 Stockport estate agents SK2 estate agents



.png)










