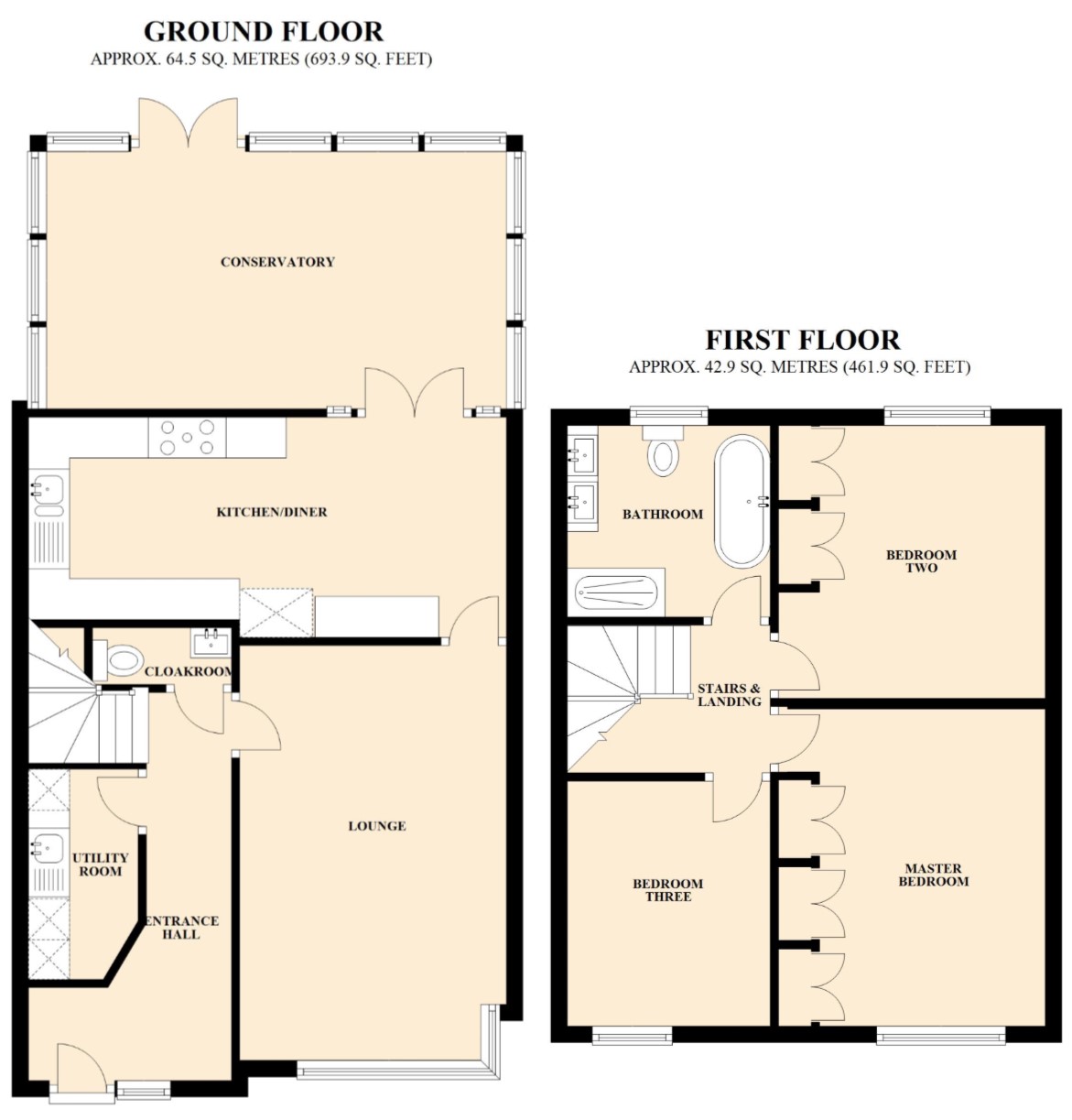3 Bedrooms Detached house for sale in Diane Close, Aylesbury HP21 | £ 424,995
Overview
| Price: | £ 424,995 |
|---|---|
| Contract type: | For Sale |
| Type: | Detached house |
| County: | Buckinghamshire |
| Town: | Aylesbury |
| Postcode: | HP21 |
| Address: | Diane Close, Aylesbury HP21 |
| Bathrooms: | 2 |
| Bedrooms: | 3 |
Property Description
Diane close, aylesbury, buckinghamshire, HP21 9XY
External lighting to front.
Entrance Hall
Modern grey composite door to front aspect. Double glazed window to front aspect. Downlights. New radiator. Wood effect flooring.
Cloakroom
Low level W/C. Modern square wash hand basin set in vanity unit. Modern grey ceramic tiles to floor.
Utility Room 9’01 x 4’09
Base units with roll top work surfaces. Stainless steel sink and drainer. Wall mounted gas central heating boiler. Plumbing and space for washing machine. Space for tumble dryer. Space for under worksurfaces freezer. Gas meter.
Lounge 18’00 x 10’08
Double glazed window to front aspect. TV & electric fire in bespoke fitted unit (can be included in sale). Telephone point. Downlights. New radiator. Newly fitted carpet.
Kitchen / Diner 19’02 x 9’02
Fitted kitchen with wall and base units with roll top work surfaces. Double glazed window to side aspect, double glazed French doors to conservatory. One and a half bowl black asterite sink and drainer. Tiled to height of wall units. ’Rangemaster’ 5 ring double oven range cooker. Integrated dishwasher. Side by side fridge/freezer included in sale. New radiator. Downlights. Wood effect flooring.
Conservatory 18’08 x 10’04
Upvc construction. Double glazed windows to side and rear aspects. French doors to garden. Radiator. Wood effect flooring.
Stairs & Landing 8’04 x 6’02
Stairs from ground floor. Double glazed window to side aspect. Loft access with fitted ladder and light. Carpet to stairs and landing.
Master Bedroom 13’00 x 10’11
Double glazed window to front aspect. Three double fitted wardrobes. Tv point. Radiator. Newly fitted carpet to floor.
Bedroom Two 11’00 x 10’10
Double glazed window to rear aspect. Two double fitted wardrobes. New radiator. Newly fitted carpet to floor.
Bedroom Three 9’07 x 8’03
Double glazed window to front aspect. New radiator. Newly fitted carpet.
Newly Fitted Bathroom
Frosted double glazed window to rear aspect. Roll top bath with Victoriana mixer tap. ‘Aqualisa’ power shower in shower cubical with soak away to floor. Low level W/C. ‘His & Hers’ sink vanity unit. Fully tiled. Extractor fan. Downlights. Chrome heated towel rail. Modern ceramic grey tiles to floor.
Rear Garden
Block paved patio area with shrub ad floral borders. Mature trees. Decorative gravelled area. Access to storage to side of property. 6’ brick wall to right hand side, 6’ close board fencing to rear and 5’ panelled fencing with trellis to left hand side. Outside tap. Side access with gate. External double power socket.
Important notice
For clarification we wish to inform prospective purchasers that we have prepared these sales particulars as a general guide. We have not carried out a detailed survey, not tested the services, appliances and specific fittings. Room sizes should not be relied upon for carpets and furnishings.
Money Laundering Regulations
Intending purchasers will be asked to produce two forms of identification documents and we would ask for your prompt co-operation in order that there will be no delay in agreeing the sale.
Viewing
Strictly by appointment only through the vendors selling agent:
Purfect properties
Property Location
Similar Properties
Detached house For Sale Aylesbury Detached house For Sale HP21 Aylesbury new homes for sale HP21 new homes for sale Flats for sale Aylesbury Flats To Rent Aylesbury Flats for sale HP21 Flats to Rent HP21 Aylesbury estate agents HP21 estate agents



.png)











