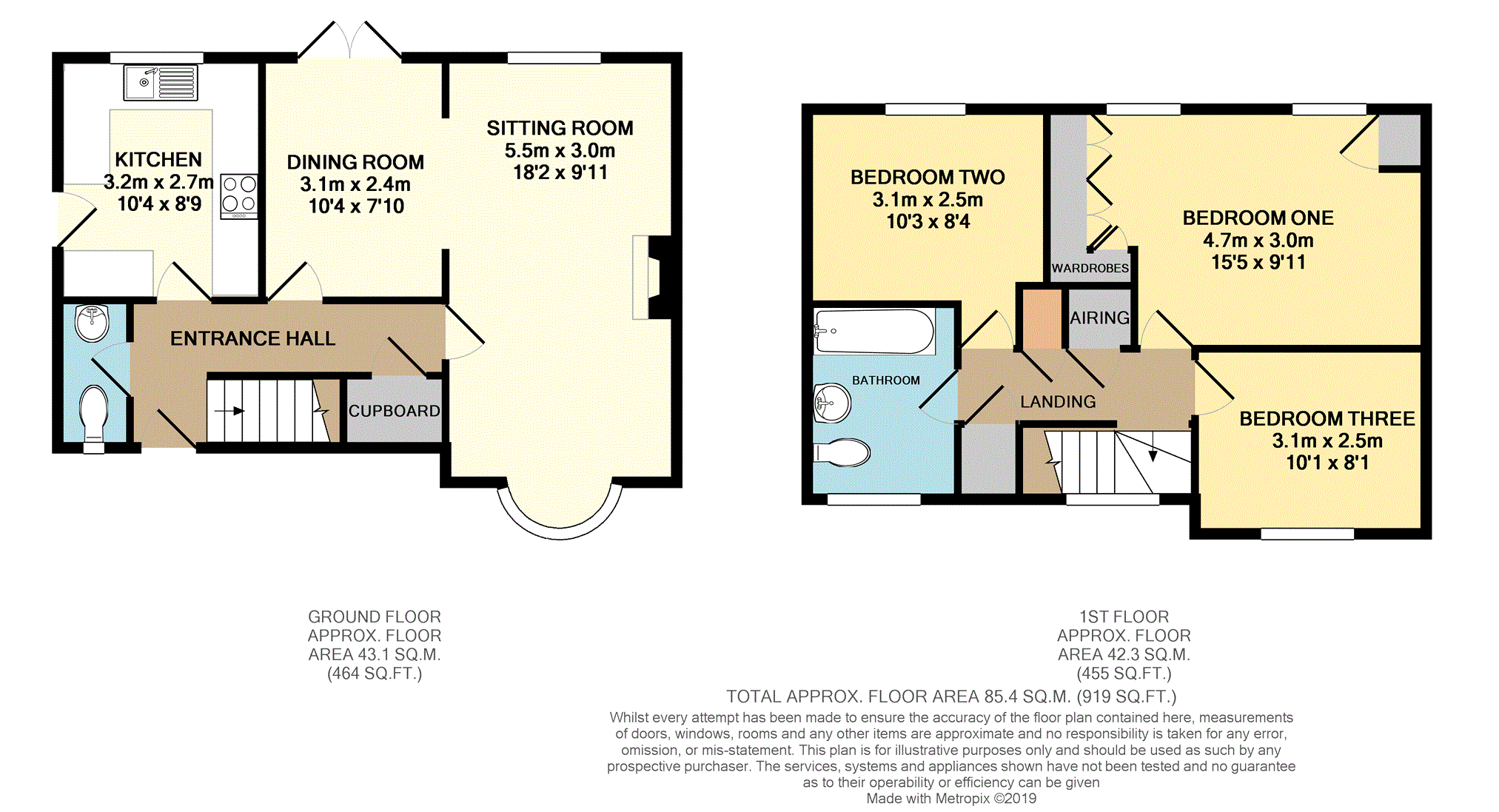3 Bedrooms Detached house for sale in Dickens Road, Flitwick, Bedford MK45 | £ 375,000
Overview
| Price: | £ 375,000 |
|---|---|
| Contract type: | For Sale |
| Type: | Detached house |
| County: | Bedfordshire |
| Town: | Bedford |
| Postcode: | MK45 |
| Address: | Dickens Road, Flitwick, Bedford MK45 |
| Bathrooms: | 1 |
| Bedrooms: | 3 |
Property Description
A well presented and much loved, detached family home, nestled into a corner position with a large plot, in a quiet and sought after cul-de-sac in a popular area of Flitwick, with views across open fields to the rear.
The accommodation comprises an entrance hall, dual aspect sitting room, dining room, fitted kitchen and a cloakroom W.C. On the ground floor, with three generous sized bedrooms and a refitted family bathroom on the first floor.
Externally there are well maintained mature gardens to the front side and rear of the property, with a driveway to the side leading to a detached garage.
Benefits include uPVC double glazing, gas fired warm air heating, ease of access to the Town Centre, Railway Station and the motorway as well as being within striking distance of local schools, shops and amenities.
Entrance Hall
Accessed via a panelled uPVC door with a double glazed inset, stairs rise to the first floor landing with a storage cupboard under, doors lead to the ground floor accommodation:
Sitting Room
A light and airy dual aspect room with a bow bay double glazed window to the front elevation and a double glazed window to the rear elevation, wall mounted feature fireplace with an inset gas fire, marble backplate and hearth and a timber surround, TV point, warm air vents, open arch to the dining room.
Dining Room
Double glazed French doors ot the rear garden, warm air vent.
Kitchen
Fitted with a range of wall and base level units with complimentary work surfaces over, inset porcelain sink drainer unit with a mixer tap over, gas cooker point, with an extractor hood over, plumbing for an automatic washing machine, fridge and freezer points, tiled walls to splash back areas, double glazed window to the rear elevation, double glazed door to the side elevation.
Downstairs Cloakroom
Fitted with a suite comprising a low level W.C. And a wash hand basin, double glazed window to the front elevation.
First Floor Landing
Double glazed window to the front elevation, loft access hatch, storage cupboard over the stairs, airing cupboard, warm air heater unit, doors to the first floor rooms.
Bedroom One
Fitted with a range of wardrobes to the end wall and around the bed area with over head cupboards, two double glazed windows to the rear elevation, TV point, warm air vent.
Bedroom Two
Double glazed window to the rear elevation, warm air vent.
Bedroom Three
Double glazed window to the front elevation, warm air vent.
Bathroom
Refitted with a modern white suite comprising a panelled bath with a shower and screen over, a concealed cistern W.C. And a contemporary wall mounted wash hand basin, tiled walls, double glazed window to the front elevation.
Front Garden
Laid mainly to lawn with enclosed gravelled beds, path to the front door, gated side access to both side of the property leading to the rear garden.
Rear Garden
A mature and neatly maintained garden that extends to one side of the property, laid mainly to lawn with well stocked enclosed beds housing a range a of mature and neatly trimmed shrubs and bushes, maturing trees, hard standing for a garden shed, a gravelled patio for external dining with raised enclosed borders, two brick built sheds to the end of the garage, wall mounted garden bench, timber fence enclosed.
Driveway
Providing off road parking in front of the garage.
Garage
A detached single garage with a recently replaced roof and fascia's, accessed via an up and over door and a courtesy door the garden, power and light connected.
Property Location
Similar Properties
Detached house For Sale Bedford Detached house For Sale MK45 Bedford new homes for sale MK45 new homes for sale Flats for sale Bedford Flats To Rent Bedford Flats for sale MK45 Flats to Rent MK45 Bedford estate agents MK45 estate agents



.png)











