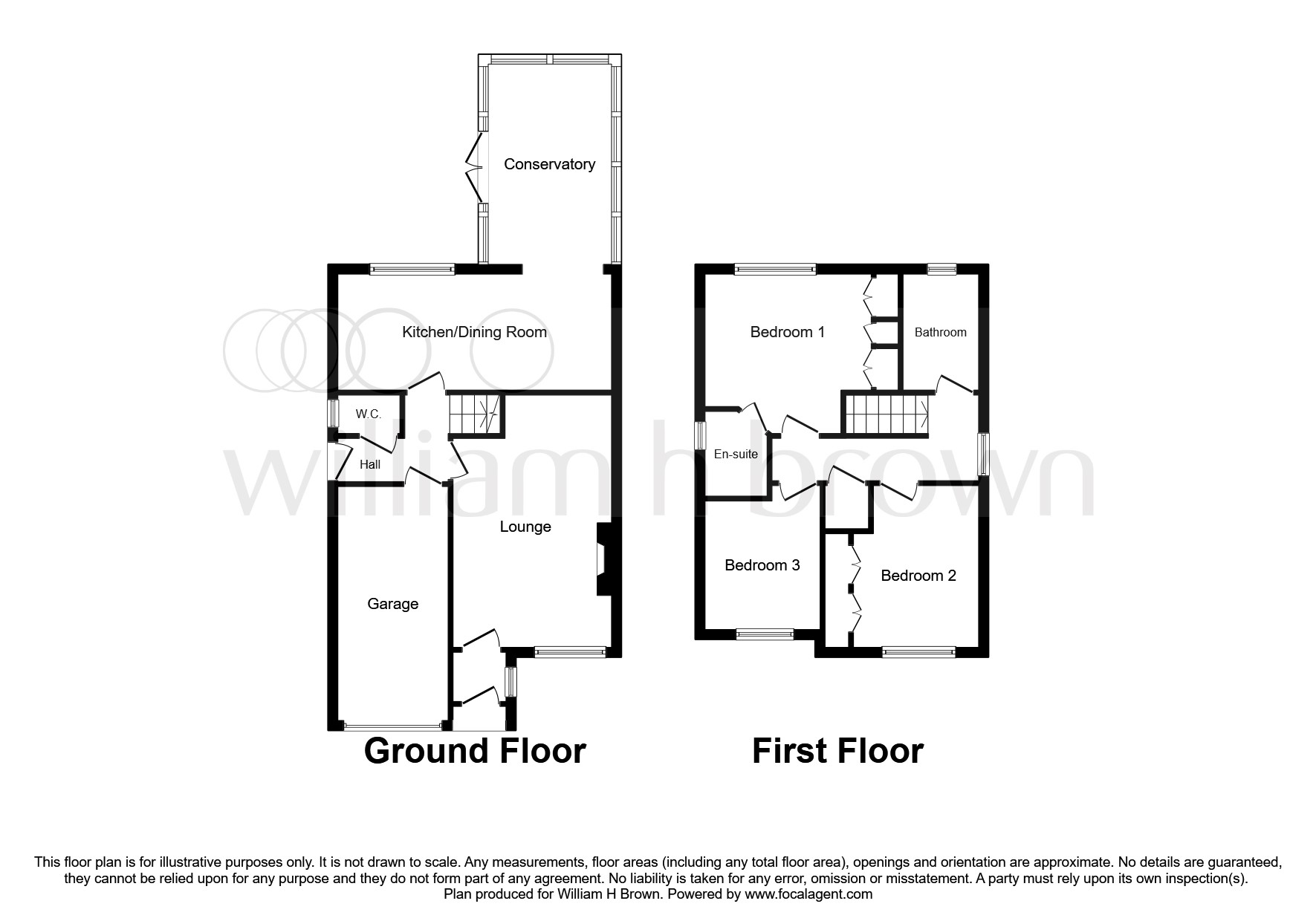3 Bedrooms Detached house for sale in Discovery Way, Maltby, Rotherham S66 | £ 170,000
Overview
| Price: | £ 170,000 |
|---|---|
| Contract type: | For Sale |
| Type: | Detached house |
| County: | South Yorkshire |
| Town: | Rotherham |
| Postcode: | S66 |
| Address: | Discovery Way, Maltby, Rotherham S66 |
| Bathrooms: | 2 |
| Bedrooms: | 3 |
Property Description
Summary
***guide price £170,000 - £180,000*** perfect for Families or First Time Buyers. This well presented three bedroom detached home which is tucked away on a quiet cul de sac in the desirable area of Maltby. A well extended downstairs living space, large driveway & garage. This is one not to be missed!
Description
Entrance Porch
A front facing solid wood door opens into this entrance porch with side facing double glazed window and internal door to the lounge.
Lounge 10' 9" x 17' 1" max ( 3.28m x 5.21m max )
Entering from the porch way, there is a front facing double glazed window looking onto the private front garden, there is a fireplace, coving to the ceiling & radiator under the front window.
Kitchen/diner 18' 9" x 7' 10" ( 5.71m x 2.39m )
Spacious Kitchen / Diner leading into a open large conservatory. The kitchen is tiled flooring and partially tiled walls & splashback, with integrated gas hob & oven & a double glazed window looking out onto the rear decking area.
Conservatory
Hard wood floors and double glazed windows allowing in plenty of light on a summers day, there is an electric ac unit which also has a heating function, there is also electric & a TV point.
Landing
With stairs rising to the first floor, there is a side facing double glazed window, airing cupboard & loft access - which is partially boarded.
Master Bedroom 10' 3" x 8' 2" ( 3.12m x 2.49m )
master bedroom with an en suite, fully carpeted and rear facing double glazed window, there is build in wardrobes & a radiator under the window. The stairs box can also be found in this room.
Second Bedroom 11' x 8' 5" ( 3.35m x 2.57m )
Another double room with built in wardrobes, double glazed front facing window, TV point & radiator.
Third Bedroom 8' 11" x 7' 11" ( 2.72m x 2.41m )
Third bedroom with double glazed front facing window & central heated radiator.
En Suite
En suite to the master bedroom with shower cubicle, fully tiled walls & flooring, spot lights to the ceiling, a low flush WC and wash hand basin, extractor fan & central heated radiator.
Bathroom
Cushion flooring & rear facing double glazed window, a low flush WC, radiator and partial tiling to the walls. There is also a wash hand basin, extractor fan & bath with mixer taps.
Downstairs Wc
Newly laid cushion flooring, low flush WC & wash hand basin, side facing double glazed window.
Integral Garage
Integral large garage with capacity to park one vehicle, laminate flooring and up and over door opening to the front of the property.
Outside & External
Enclosed rear garden with a decking area, side access from one side of the property. At the front of the property there is a double driveway with parking for multiple cars, and a private front grassed area.
1. Money laundering regulations: Intending purchasers will be asked to produce identification documentation at a later stage and we would ask for your co-operation in order that there will be no delay in agreeing the sale.
2. General: While we endeavour to make our sales particulars fair, accurate and reliable, they are only a general guide to the property and, accordingly, if there is any point which is of particular importance to you, please contact the office and we will be pleased to check the position for you, especially if you are contemplating travelling some distance to view the property.
3. Measurements: These approximate room sizes are only intended as general guidance. You must verify the dimensions carefully before ordering carpets or any built-in furniture.
4. Services: Please note we have not tested the services or any of the equipment or appliances in this property, accordingly we strongly advise prospective buyers to commission their own survey or service reports before finalising their offer to purchase.
5. These particulars are issued in good faith but do not constitute representations of fact or form part of any offer or contract. The matters referred to in these particulars should be independently verified by prospective buyers or tenants. Neither sequence (UK) limited nor any of its employees or agents has any authority to make or give any representation or warranty whatever in relation to this property.
Property Location
Similar Properties
Detached house For Sale Rotherham Detached house For Sale S66 Rotherham new homes for sale S66 new homes for sale Flats for sale Rotherham Flats To Rent Rotherham Flats for sale S66 Flats to Rent S66 Rotherham estate agents S66 estate agents



.png)











