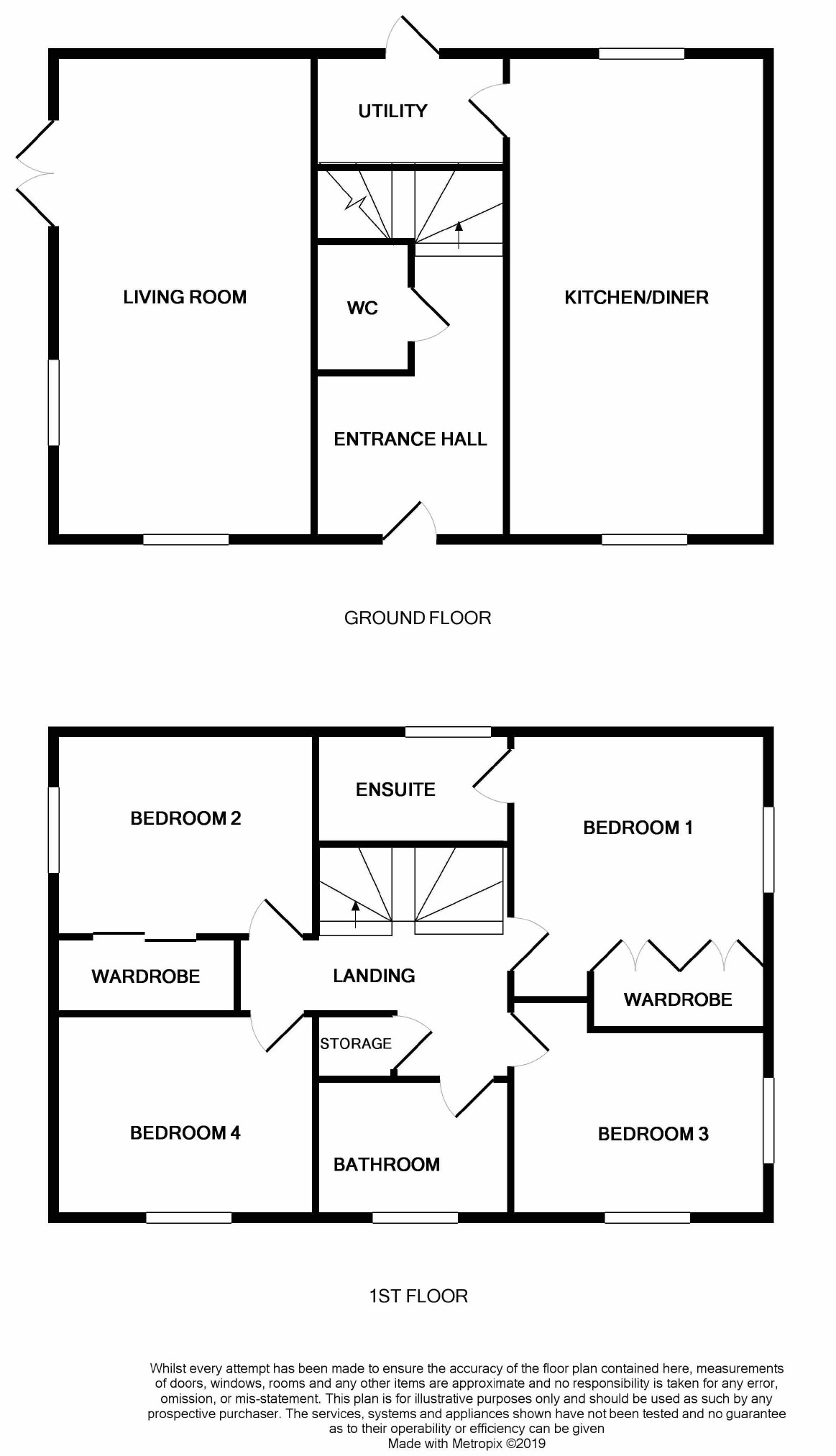4 Bedrooms Detached house for sale in Dishforth Drive Kingsway, Quedgeley, Gloucester GL2 | £ 285,000
Overview
| Price: | £ 285,000 |
|---|---|
| Contract type: | For Sale |
| Type: | Detached house |
| County: | Gloucestershire |
| Town: | Gloucester |
| Postcode: | GL2 |
| Address: | Dishforth Drive Kingsway, Quedgeley, Gloucester GL2 |
| Bathrooms: | 2 |
| Bedrooms: | 4 |
Property Description
Four bedroom detached property in show home condition in cul-de-sac location of dishforth drive.
Beautifully presented throughout and kept to the highest of standards is this lovely spacious four bedroom detached property. Positioned in a quiet cul-de-sac location and with many upgrades throughout this property boasts many fantastic features.
Accommodation is spacious throughout and currently comprises of a large entrance hall, living room, kitchen diner, utility room, cloakroom, four good sized bedrooms with ensuite to master and family bathroom. Externally the property is positioned on a lovely plot with a landscaped rear garden leading to a detached garage and parking.
Viewing is highly recommended.
Entrance Hall
Entrance via UPVC double glazed door. Double doors to kitchen diner. Door to living room. Access to downstairs cloakroom. Stairs to first floor. Ceramic high gloss tiled floor.
Cloakroom
Low level W/C. Pedestal wash hand basin. Tiled Flooring.
Living Room (10'11 x 12'05 (3.33m x 3.78m))
UPVC double glazed window to front and side aspects. French doors leading to garden. High spec laminate flooring. Radiator. TV point.
Kitchen Diner (10'11 x 21'04 (3.33m x 6.50m))
UPVC double glazed window to front and rear aspect. Door to utility room. Range of wall and base units with roll top work surfaces over and ceramic tiled splash back and unit under lighting.. Upgraded hob and cooker hood over. Integral double oven. Integral dishwasher. Appliance space for fridge freezer. Stainless steel sink and drained unit. Cupboard housing boiler. Ceramic high gloss tiles. Radiator.
Utility Room
UPVC double glazed door to garden. Base units with work surface over, tiled ceramic splashback. Stainless steel sink and drainer unit. Under stairs storage cupboard.
First Floor
Landing
Doors to bedrooms, family bathroom, access to storage cupboard.
Bedroom One (12'05 x 11'02 (3.78m x 3.40m))
UPVC double glazed window to side aspect. Double built in wardrobes. Door to ensuite. TV point. Radiator.
Ensuite
UPVC double glazed frosted window to rear aspect. Double shower tray fully enclosed with fully tiled. Low level W/C. Pedestal wash hand basin. Ceramic tiled flooring. Heated towell rail.
Bedroom Two (11'01 x 10'10 (3.38m x 3.30m))
UPVC double glazed window to side aspect. Built in sliding wardrobes. Radiator.
Bedroom Three (11'04 x 8'10 (3.45m x 2.69m))
Two UPVC double glazed windows to side and front aspects. Radiator.
Bedroom Four (11'01 x 8'02 (3.38m x 2.49m))
UPVC double glazed window to front aspects. Radiator.
Bathroom
UPVC double glazed frosted window to front aspect. Panelled bath with shower over. Part tiled walls. Mirrored heated towel rail. Low level W/C. Pedestal wash hand basin. Ceramic tiled flooring.
To The Front
Mature shrubs with ornamental stones. Enclosed with iron fencing.
To The Rear
Wrap around garden, Fully landscaped with granite patio slabs. LED lighting. Enclosed with mature shrubs and timber fencing/brick walls. Mostly laid to lawn. Access to detached garage via personal door.
Garage
Parking to front. Access via up and over door. Power and lighting. Acess from personal door to garden.
Date Of Particulars: 16/05/2019
Draft details awaiting vendor approval.
Tenure
Freehold
Residential sales - disclaimer notice: Appliances such as radiators, heaters, boilers, fixtures or utilities (gas, water, electricity) which may have been mentioned in these details have not been tested and no guarantee can be given that they are suitable or in working order. We cannot guarantee that building regulations or planning permission has been approved and would recommend that prospective purchasers should make their own independent enquiries on these matters. All measurements are approximate.
Residential lettings – agents note: Please note that additional fees from £300.00 will apply depending on the number of applicants. A calculation will be provided prior to payment of any holding fee. Further details can be found at .
Property Location
Similar Properties
Detached house For Sale Gloucester Detached house For Sale GL2 Gloucester new homes for sale GL2 new homes for sale Flats for sale Gloucester Flats To Rent Gloucester Flats for sale GL2 Flats to Rent GL2 Gloucester estate agents GL2 estate agents



.png)











