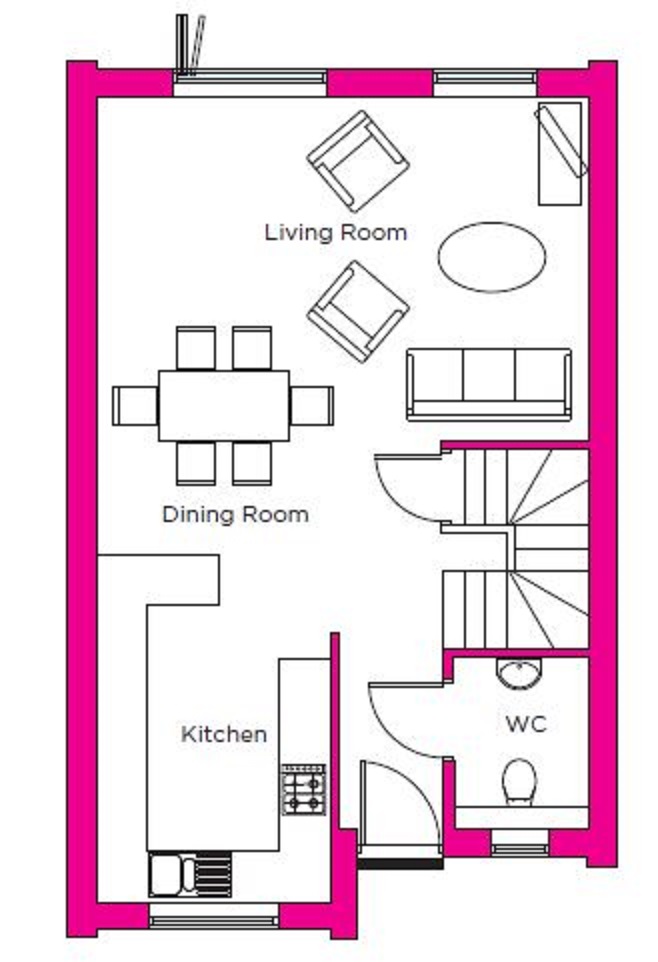3 Bedrooms Detached house for sale in Ditchling Common, Burgess Hill RH15 | £ 450,000
Overview
| Price: | £ 450,000 |
|---|---|
| Contract type: | For Sale |
| Type: | Detached house |
| County: | West Sussex |
| Town: | Burgess Hill |
| Postcode: | RH15 |
| Address: | Ditchling Common, Burgess Hill RH15 |
| Bathrooms: | 2 |
| Bedrooms: | 3 |
Property Description
Summary
**3 bedroom home** High specification*Bifold doors** help to buy available**
Call Connells now for further information description
This beautiful 3 bedroom semi- detached house boasts an open plan living / dining room and fully fitted kitchen with bi-fold doors leading to a private garden. The master bedroom benefits from a spacious en-suite.
Wivelsfield and the adjacent village of Wivelsfield Green are the core of the Civil Parish of Wivelsfield in the Lewes District of East Sussex. They lie in the low Weald and to the north of the South Downs National Park. The villages are located 9 miles north of the city of Brighton & Hove. Haywards Heath is 2.5 miles away and Burgess Hill is 3.9 miles away, both with a good selection of mainstream shops, supermarkets and leisure facilities. There are Secondary Schools in both towns and a choice of Private Schools.
The Sandstone church of St Peter & St John the Baptist is located in Church Lane, and the Village Hall is located in Eastern Road. Films are regularly shown on Sundays in the Hall. Recreational grounds are used by local clubs, community organisations and sports teams.
Wivelsfield Village Day is held in July each year on the recreation ground. The Village has its own theatre, named The Wivelsfield Little Theatre, holding productions in the Village Hall and the Church. The Parish includes several woods and small farms, the small brook which runs through here and is a tributary of the River Ouse, which flows to Newhaven. There are 20 Listed buildings in the Parish, including the Grade I Listed building Great Ote Hall.
Ground Floor
Lounge 18' 6" x 12' 11" ( 5.64m x 3.94m )
Kitchen / Dining 17' 5" x 8' 10" ( 5.31m x 2.69m )
First Floor
Bedroom 1 13' 9" x 9' 6" ( 4.19m x 2.90m )
Bedroom 2 12' 10" x 8' 10" ( 3.91m x 2.69m )
Bedroom 3 10' x 8' 10" ( 3.05m x 2.69m )
Specifcation
Kitchens
-Contemporary designed luxury fitted kitchen with Quartz worktops and upstands
-A range of high quality appliances including; fridge/freezer, gas, hob, oven, dishwasher, extractor hood
-American style fridge freezer to selected units
-Range cooked to selected units
-Stainless steel 1½ bowl sink and mixer tap
-Toughened glass
-LED under unit and plinth lighting
Electrical
-A generous provision of power points and lights to all rooms
-TV aerial to living room and all bedrooms
-Automatic ventilation to all bathrooms and en-suites
-Smoke and heat detectors (mains wired)
-Wireless burglar alarm
-Energy-efficient light fittings
-Chrome switches and sockets throughout
-Solar photovoltaic to all plots
Bathrooms and En-Suites
-White sanitary ware from our selected range
-Contemporary chrome plated taps and fittings
-Vanity units to selected areas
-Vanity mirrors with light and shaver socket to selected areas
-Chrome heated towel rails with summers control levels
-Contemporary ceramic tiles to walls and floor
Flooring
-Engineered flooring to ground floor
- High quality carpets fitted to staircase and upper floors
-Ceramic tiles to bathrooms and cloakroom
Joinery
-High Quality composite front doors
-Oak veneer internal doors to all floors with contemporary chrome plated ironmongery
-Glass balustrade with oak handrails and posts to all floors
-Contemporary oak wardrobes with sliding doors to selected units
-Loft access
-Bi-folding doors to patio from the living room with multi point locking mechanism
Disclaimer
All information has been taken from the developers brochure and is subject to verification. Please note all interior photographs are taken from the Show Home or previous developments and are indicative only.
1. Money laundering regulations - Intending purchasers will be asked to produce identification documentation at a later stage and we would ask for your co-operation in order that there will be no delay in agreeing the sale.
2: These particulars do not constitute part or all of an offer or contract.
3: The measurements indicated are supplied for guidance only and as such must be considered incorrect.
4: Potential buyers are advised to recheck the measurements before committing to any expense.
5: Connells has not tested any apparatus, equipment, fixtures, fittings or services and it is the buyers interests to check the working condition of any appliances.
6: Connells has not sought to verify the legal title of the property and the buyers must obtain verification from their solicitor.
Property Location
Similar Properties
Detached house For Sale Burgess Hill Detached house For Sale RH15 Burgess Hill new homes for sale RH15 new homes for sale Flats for sale Burgess Hill Flats To Rent Burgess Hill Flats for sale RH15 Flats to Rent RH15 Burgess Hill estate agents RH15 estate agents



.png)











