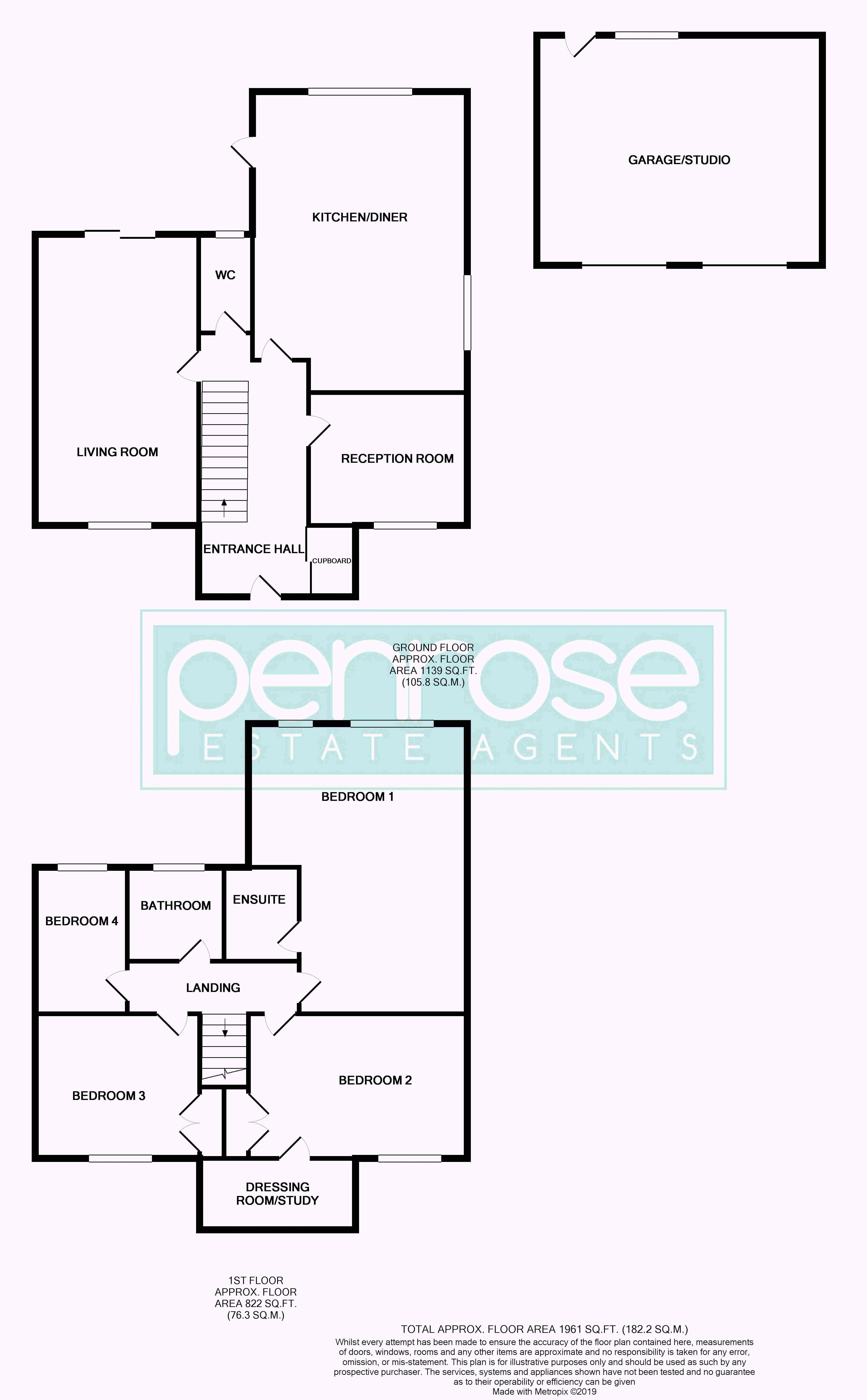4 Bedrooms Detached house for sale in Ditton Green, Luton LU2 | £ 540,000
Overview
| Price: | £ 540,000 |
|---|---|
| Contract type: | For Sale |
| Type: | Detached house |
| County: | Bedfordshire |
| Town: | Luton |
| Postcode: | LU2 |
| Address: | Ditton Green, Luton LU2 |
| Bathrooms: | 2 |
| Bedrooms: | 4 |
Property Description
Situated with one of the areas most desirable cul de sac locations is this immaculate and one of kind detached executive family home. Having been tastefully extended by the current owners it now offers a wealth of accommodation for any growing family. Internally to the ground floor is a large entrance hall leading to a wonderful open plan kitchen/dining area, which is an ideal space for entertaining and family meals, a dual aspect living room, second reception room currently being used as a play room, and a ground floor WC. The First floor has an impressive 21ft master bedroom with en suite shower room, two further double bedrooms and a smaller fourth room. The second bedroom has another smaller room adjoined which is currently used as an office but could be converted into a dressing room or additional en suite. Externally to the front is a large driveway leading up to a double garage, currently converted into a dance studio, and raised beds with central stairs up to the front door. The rear garden benefits from large sun trap patio leading up to a heated swimming pool! An amazing space for all the family to enjoy! Copthorne is situated on the edge of of the Hertfordshire/Beds boarders and benefits from its proximity to all major transport links Luton has to offer and a host of top local schools and family amenities. This is a must view property for anybody looking within this budget and area and one not to miss!
Entrance Hall (19' 3'' x 6' 7'' (5.86m x 2.01m))
Stairs to first floor, frosted double glazed door to front, built in storage cupboard, wood effect flooring.
Kitchen/Family Room (21' 6'' x 14' 8'' (6.55m x 4.47m))
Double glazed window to rear and side aspects, double glazed door to side, range of refitted wall and base units with roll top work surfaces, space for double width cooker point, space for white goods, wood effect flooring.
Reception Room (11' 3'' x 9' 3'' (3.43m x 2.82m))
Double glazed window to front, wood effect flooring, radiator.
Living Room (20' 4'' x 11' 4'' (6.19m x 3.45m))
Double glazed window to front, double glazed patio doors to rear, feature fire place with gas fire, two radiators.
WC (6' 1'' x 3' 2'' (1.85m x 0.96m))
Double glazed window to rear, low flush WC, inset wash hand basin with mixer tap.
Master Bedroom (21' 0'' x 15' 0'' max (6.40m x 4.57m))
Two double glazed windows to rear, radiator.
En Suite (6' 4'' x 5' 0'' (1.93m x 1.52m))
Corner shower cubicle with wall mounted shower unit, low flush WC, tiled flooring, vanity unit with inset wash hand basin, spotlights.
Bedroom 2 (14' 4'' x 10' 1'' (4.37m x 3.07m))
Double glazed leaded window to front, radiator, wood effect flooring.
Study/Dressing Room (11' 2'' x 5' 0'' (3.40m x 1.52m))
Double glazed window to front, radiator, wood effect flooring.
Bedroom 3 (9' 9'' x 12' 0'' (2.97m x 3.65m))
Double glazed leaded window to front, radiator, built in wardrobe.
Bedroom 4 (9' 10'' x 6' 5'' (2.99m x 1.95m))
Double glazed leaded window to rear, radiator.
Bathroom (6' 4'' x 7' 0'' (1.93m x 2.13m))
Double glazed window to rear, low flush WC, free standing bath with mixer tap and shower attachment, pedestal wash hand basin, ceramic tiling to walls, tiled flooring, spotlights.
Property Location
Similar Properties
Detached house For Sale Luton Detached house For Sale LU2 Luton new homes for sale LU2 new homes for sale Flats for sale Luton Flats To Rent Luton Flats for sale LU2 Flats to Rent LU2 Luton estate agents LU2 estate agents



.png)











