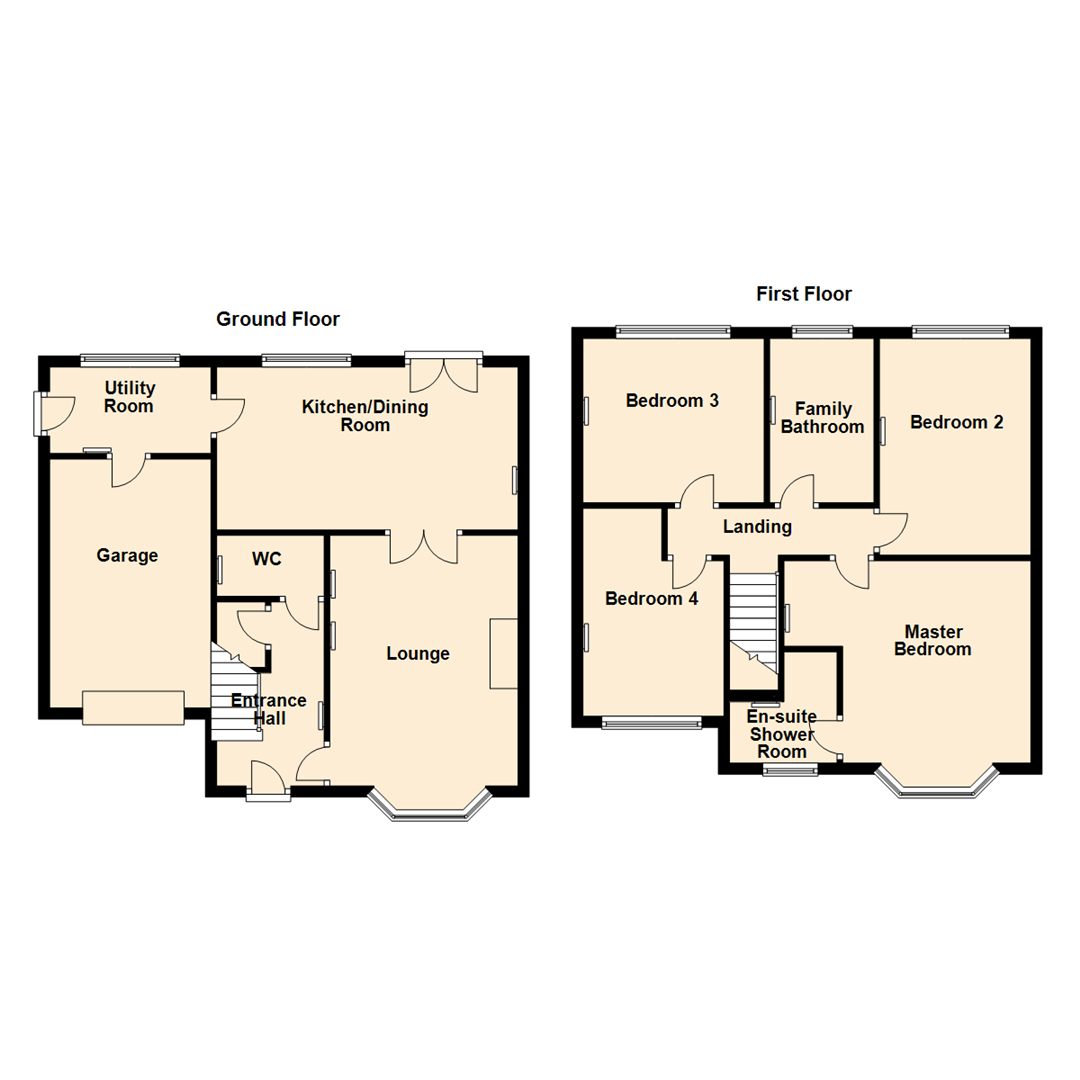4 Bedrooms Detached house for sale in Doctors Lane, Allerton By Water, Castleford WF10 | £ 259,950
Overview
| Price: | £ 259,950 |
|---|---|
| Contract type: | For Sale |
| Type: | Detached house |
| County: | West Yorkshire |
| Town: | Castleford |
| Postcode: | WF10 |
| Address: | Doctors Lane, Allerton By Water, Castleford WF10 |
| Bathrooms: | 2 |
| Bedrooms: | 4 |
Property Description
***modern style four bedroom detached family home * fully enclosed plot * no chain ! ***
Are you looking for a home that you just want to move into, and relax? Then this is the property for you! Modern style four bedroom detached house, located within the increasing popular village of Allerton Bywater. The property is offered for sale with no chain and is ready to move into. The present owners have decorated the property throughout, with new carpets also. The property benefits from double-glazing, central heating and a fully enclosed plot. All four bedrooms are a good size, and excellent well planned family accommodation.
The accommodation briefly comprises: Entrance hallway with built-in storage cupboard, separate WC, lounge with feature fire surround and double doors through to a generous dining/kitchen, with a range of modern units and integrated appliances, useful utility room and door through to the integral single garage. To the first floor, there are four generous bedrooms - master with an en-suite shower room and a family bathroom with a four piece suite.
To the outside, there is a small lawn garden to the front, with double-gated access which leads to the block-paved driveway and integral garage and offering off-road parking for two cars. Side access leads to a fully enclosed rear garden with a retaining wall, which has a lawn garden with a paved patio seating area.
** Excellent property, viewing essential to appreciate the size on offer. Call now 24 hours a day, 7 days a week to arrange a viewing **
Ground Floor
Entrance Hall
Radiator, wooden flooring, coving to the ceiling and door to a built-in storage cupboard.
Wc
Fitted with a two piece modern white suite with pedestal wash hand basin and low-level WC, extractor fan, radiator and tiled flooring.
Lounge (4.52m (5.18m’1.83m” into bay) x 3.38m (14'10" (17’)
Decorative electric fire with feature surround, two radiators, wood effect laminate flooring, coving to the ceiling, double-glazed bay window to the front and, double door to:
Kitchen/Dining Room (2.92m x 5.49m (9'7" x 18'0"))
Fitted with a range of modern high gloss fronted base and eye level units with worktop space over with drawers, one and half bowl sink unit with single drainer and mixer tap and tiled splashbacks. Built-in fridge/freezer and dishwasher, built-in electric oven, five ring gas hob with extractor hood over. Under-unit lighting and recessed spotlights, radiator, tiled flooring, coving to the ceiling, double-glazed window to the rear, double-glazed French double door to the garden and door to:
Utility Room (1.55m x 2.90m (5'1" x 9'6"))
Fitted with a range of base and eye level units with worktop space over, stainless steel sink unit with single drainer and mixer tap with tiled splashbacks. Plumbing for an automatic washing machine, space for a tumble dryer, radiator, tiled flooring, recessed spotlights, double-glazed window to the rear, double-glazed side door and door to:
Garage
Integral single garage with power and light connected, wall mounted gas boiler and up-and-over door.
First Floor
Landing
Access to the loft space and door to:
Master Bedroom (3.63m (4.27m’1.83m” into bay) x 3.53m min plus rec)
Radiator, double-glazed bay window to the front and door to:
En-Suite Shower Room
Fitted with a three piece modern white suite comprising; recessed shower area, wash hand basin and low-level WC. Tiled surround, radiator, tiled flooring and double-glazed bay window to the front.
Bedroom 2 (3.89m x 2.72m (12'9" x 8'11"))
Radiator and double-glazed window to the rear.
Bedroom 3 (2.90m x 3.25m (9'6" x 10'8"))
Radiator and double-glazed window to the rear.
Bedroom 4 (3.73m x 2.90m (12'3" x 9'6"))
Radiator and double-glazed window to the front.
Family Bathroom
Fitted with a four piece white suite comprising; deep panelled bath with mixer tap, pedestal wash hand basin, recessed shower area and low-level WC. Tiled surround, extractor fan, chrome ladder style radiator, tiled flooring, recessed spotlights and double-glazed window to the rear.
Outside
There is double-gated access into the plot, which leads to a block-paved off-road parking area for two cars and leads to the integral single garage. There is also a small lawn area. A side paved path leads to an enclosed rear garden with a retaining wall, lawn area, a paved patio seating area and a barked area.
Directions
Leaving our Garforth office head south on Main Street and turn left at the traffic lights onto Selby Road. Continue for a short distance and take the first right onto Leeds Road following the road through Kippax taking a second exit at the mini-roundabout. Take the left hand fork at the bottom of the hill into Brigshaw Lane and at the end of Brigshaw Lane turn left onto Preston Lane and continue down the hill into Leeds Road for approx. Half a mile before taking a left hand turn into Doctor's Lane, where number 11 can be found on the left hand side.
Agents Note
Please note that there has been planning permission granted to convert the garage into a habitable room. The reference for this is: 18/06150/fu, full details can be found at:
Property Location
Similar Properties
Detached house For Sale Castleford Detached house For Sale WF10 Castleford new homes for sale WF10 new homes for sale Flats for sale Castleford Flats To Rent Castleford Flats for sale WF10 Flats to Rent WF10 Castleford estate agents WF10 estate agents



.png)











