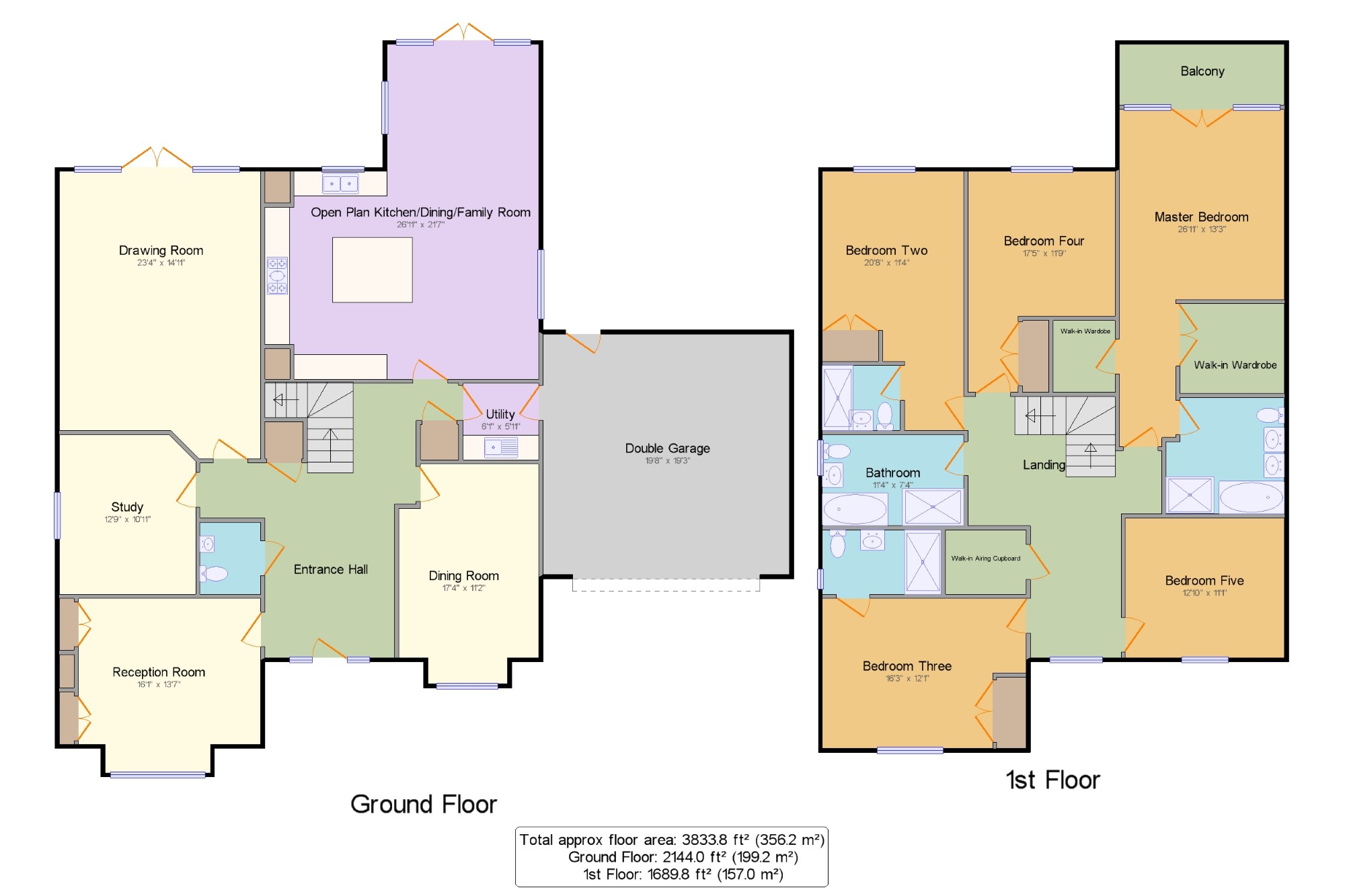5 Bedrooms Detached house for sale in Dodsley Grove, Easebourne, West Sussex, . GU29 | £ 1,495,000
Overview
| Price: | £ 1,495,000 |
|---|---|
| Contract type: | For Sale |
| Type: | Detached house |
| County: | West Sussex |
| Town: | Midhurst |
| Postcode: | GU29 |
| Address: | Dodsley Grove, Easebourne, West Sussex, . GU29 |
| Bathrooms: | 1 |
| Bedrooms: | 5 |
Property Description
An impressive detached family home offering over 3500 sq. Ft of high specification accommodation. Located in a much sought after private lane in Easebourne. Externally the property benefits from a gated entrance providing plenty of parking and double garage. To the rear is a large well maintained garden including summerhouse and patio areas, ideal for entertaining. Internally the property boasts a large kitchen/dining/family room with doors out to the garden. A spacious drawing room with open fireplace leads to the garden. Formal dining room, study and further reception room. Downstairs cloakroom and utility room. Upstairs is a master suite with balcony, two walk-in wardrobes and well appointed en-suite. A further four double bedrooms, two with en-suite facilities and family bathroom.
Detached house
Four reception rooms
Five bedrooms
Four bathrooms
Large open plan kitchen/dining/family room
Double Garage
Private lane
South after Easebourne location
Entrance Hall x . Front door. Underfloor heating, built-in storage cupboards.
Drawing Room23'4" x 14'11" (7.11m x 4.55m). UPVC French double glazed door, opening onto the patio. Double glazed uPVC windows. Underfloor heating and open fire.
Open Plan Kitchen/Dining/Family Room26'11" x 21'7" (8.2m x 6.58m). Triple aspect double glazed uPVC windows. Underfloor heating. Granite work surface, wall and base units, double sink, integrated, double oven, hob with extractor over, dishwasher.
Dining Room17'4" x 11'2" (5.28m x 3.4m). Double glazed uPVC window. Underfloor heating.
Reception Room16'1" x 13'7" (4.9m x 4.14m). Double glazed uPVC window. Underfloor heating, built-in storage cupboards.
Study12'9" x 10'11" (3.89m x 3.33m). Double glazed uPVC window. Underfloor heating.
Utility6'1" x 6' (1.85m x 1.83m). Underfloor heating, tiled splashbacks. Roll top work surface, wall and base units, single sink with mixer tap, space for washing machine, dryer.
Cloakroom5'9" x 4'1" (1.75m x 1.24m). Underfloor heating, part tiled walls. Close coupled WC, wall-mounted wash hand basin, extractor fan.
Double Garage19'9" x 19'3" (6.02m x 5.87m). Electric up and over door. Eaves storage.
Landing11'9" x 11'6" (3.58m x 3.5m). Double glazed uPVC window. Underfloor heating. Walk-in airing cupboard.
Master Bedroom26'11" x 13'3" (8.2m x 4.04m). UPVC French double glazed doors leading out to a balcony. UPVC double glazed windows. Underfloor heating. Two walk-in wardrobes.
En-suite One9'4" x 8'10" (2.84m x 2.7m). Tiled splashbacks. Close coupled WC, panelled bath with mixer tap, single enclosure shower, his and hers sink wash hand basins with mixer tap. Underfloor heating.
Bedroom Two20'8" x 11'4" (6.3m x 3.45m). Double glazed uPVC window. Underfloor heating, a built-in wardrobe.
En-suite Two7'6" x 5'3" (2.29m x 1.6m). Underfloor heating and heated towel rail, tiled splashbacks. Close coupled WC, double enclosure shower, wall-mounted wash hand basin, extractor fan.
Bedroom Three16'3" x 12'1" (4.95m x 3.68m). Double glazed uPVC window. Underfloor heating, a built-in wardrobe.
En-suite Three9'6" x 5'2" (2.9m x 1.57m). Double glazed window with obscure glass. Underfloor heating and heated towel rail, part tiled walls. Close coupled WC, double enclosure shower, wall-mounted wash hand baisn, extractor fan.
Bedroom Four17'5" x 11'9" (5.3m x 3.58m). Double glazed uPVC window. Underfloor heating, a built-in wardrobe.
Bedroom Five12'10" x 11'1" (3.91m x 3.38m). Double glazed uPVC window. Underfloor heating.
Bathroom11'4" x 7'4" (3.45m x 2.24m). Double glazed window with obscure glass. Underfloor heating and heated towel rail, part tiled walls. Close coupled WC, panelled bath with mixer tap, double enclosure shower, wall-mounted wash hand basin with mixer tap, extractor fan.
Front Garden x . Gated entrance with block paved driveway and lawn area.
Rear Garden x . Large garden with lawn area and patio. Borders full of mature shrubs. Vegetable patch. Summerhouse and timber shed. Side access.
Property Location
Similar Properties
Detached house For Sale Midhurst Detached house For Sale GU29 Midhurst new homes for sale GU29 new homes for sale Flats for sale Midhurst Flats To Rent Midhurst Flats for sale GU29 Flats to Rent GU29 Midhurst estate agents GU29 estate agents



.png)











