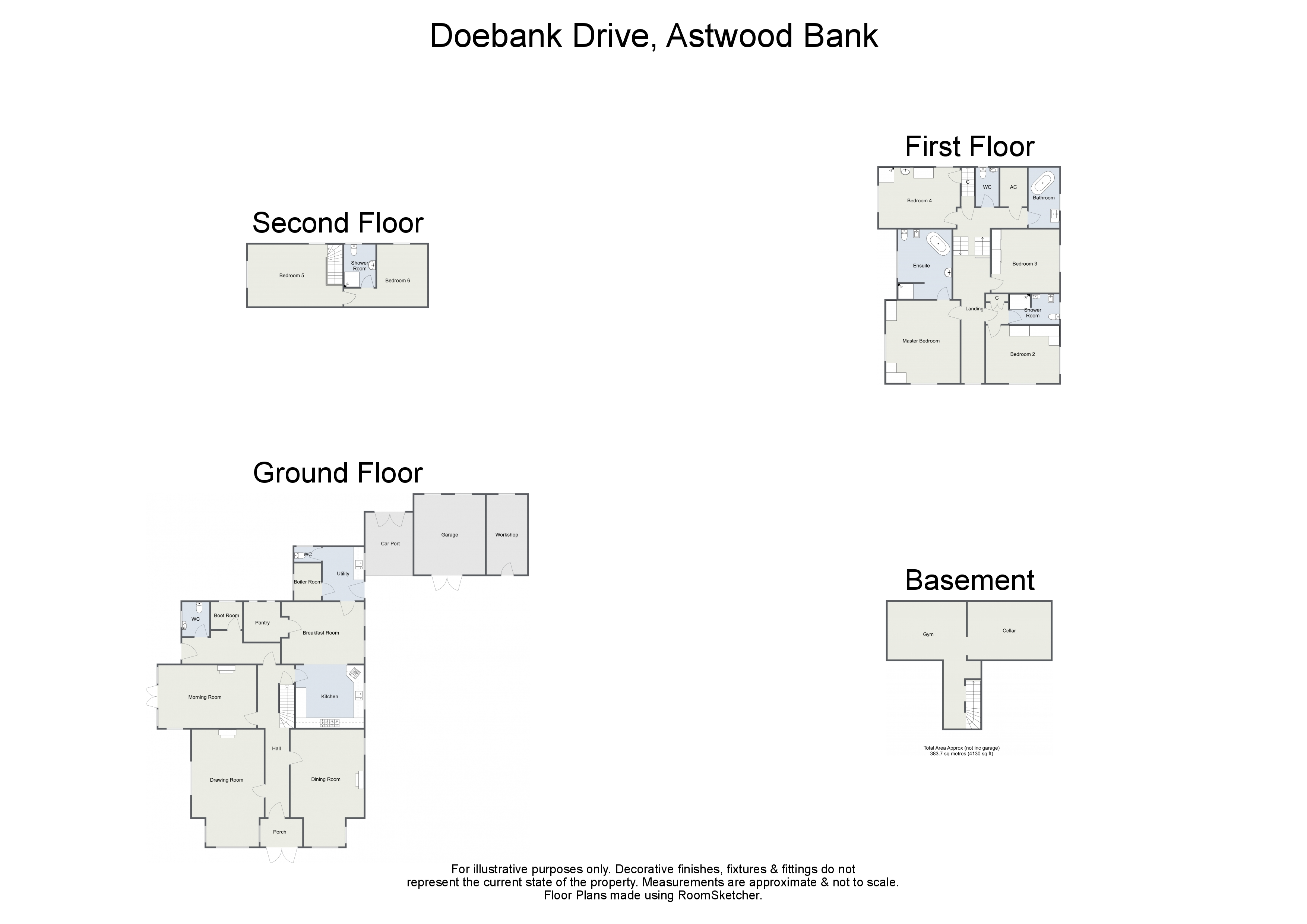6 Bedrooms Detached house for sale in Doebank House, Doebank Drive, Astwood Bank B96 | £ 1,100,000
Overview
| Price: | £ 1,100,000 |
|---|---|
| Contract type: | For Sale |
| Type: | Detached house |
| County: | Worcestershire |
| Town: | Redditch |
| Postcode: | B96 |
| Address: | Doebank House, Doebank Drive, Astwood Bank B96 |
| Bathrooms: | 4 |
| Bedrooms: | 6 |
Property Description
Summary: Doebank House is an imposing Georgian property, situated down a tree-lined private drive off Avenue Road, in the village of Astwood Bank and set in approximately 7.8 acres with grazing land suitable for equestrian use and breath-taking views over the Worcestershire countryside. The property boasts three characterful reception rooms, six bedrooms, beautifully landscaped gardens and private mature woodland with natural stream.
Description: The property, which originally dates back to the 17th century and retains many original character features, has been sympathetically extended over the years providing an excellent composition for family living.
Ground Floor
Accessed through an enclosed vestibule with large glazed doors to front, the hallway laid with flagstones leads to three versatile and characterful reception rooms, each dual aspect with double opening doors to the beautifully maintained gardens - morning room with log burning stove, drawing room with open plan fire and attractive surround and dining room with gas fire. The open family kitchen and breakfast room with feature brick arch is equipped for modern living with integrated electric oven, induction hob, dishwasher and fridge as well as a working Aga, with a walk in pantry leading off. An inner hallway leads to a cloakroom and separate boot room and provides further access to the garden. There is a large utility room with gardeners WC and boiler room, with access to the courtyard entrance.
First Floor
An elegant staircase leads to the first floor with four spacious bedrooms each with fitted wardrobes, principle bathroom, separate WC and airing cupboard storage. The master suite enjoys dual aspect views over the open countryside and en-suite with freestanding roll-top bath and separate shower cubicle. Two further en-suite facilities to bedroom two and four.
Second Floor
Stairs lead to bedroom five with loft storage and access through to bedroom six with a shared modern shower room.
Outside: The property is superbly positioned down a tree-lined private road and set behind an attractive brick wall boundary and electrically operated gate with intercom beyond which leads a gravel driveway with symmetrical landscaped fore-garden. Further, a walled courtyard, set behind electrically operated gate with secure parking for multiple vehicles, houses a large garage and workshop with lighting and power and also features an open car-port with vehicular access to rear, where there is approximately 5 acres of grazing land ideal for potential equestrian use, with mains water supply.
The formal gardens, which are beautifully maintained, make for an excellent entertaining space with vast lawn, sun terrace and bbq area, overlooking the surrounding countryside views, which is unspoilt by the ha ha to the garden boundary. There also features a 48ft long glazed greenhouse/ vinery with power and substantial timber shed. A hidden charm within the land is a mature private woodland with natural stream to boundary.
Location: Situated off Avenue Road in the sought after village of Astwood Bank, which benefits from having a number of local amenities, including Post Office, Pharmacy and a number of public houses and restaurants all within walking distance. Along with an outstanding rated primary school, there are many nurseries and a good high school all within easy walking access, as well as providing catchment to Alcester Grammar School. The village of Astwood Bank offers some stunning country walks, all just a stones throw away. In addition, the nearby town of Redditch offers easy access to motorway links (M42, Jct 2&3) and there are good rail and bus links.
Room Dimensions:
Porch
Hall
Downstairs WC
Drawing Room: 22' 9" x 14' 1" (6.95m into the bay x 4.30m)
Dining Room: 22' 9" x 14' 4" (6.95m into the bay x 4.38m)
morning room: 19' 2" x 12' 3" (5.85m x 3.75m)
Breakfast Kitchen: 24' 5" x 16' 0" (7.45m x 4.90m) max
Utility Room: 10' 5" x 8' 0" (3.20m x 2.45m)
Garage: 15' 7" x 13' 11" (4.75m x 4.25m)
Workshop: 15' 7" x 7' 10" (4.75m x 2.40m)
Cellar:
Stairs To First Floor Landing
Master Bedroom: 16' 0" x 14' 5" (4.90m x 4.40m)
En Suite: 14' 3" x 10' 5" (4.35m x 3.18m)
Bedroom Two: 14' 5" x 11' 2" (4.40m x 3.42m)
Shower Room: 9' 10" x 5' 8" (3.00m x 1.75m)
Bedroom Three: 13' 3" x 12' 4" (4.05m x 3.78m)
Bedroom Four: 15' 9" x 12' 0" (4.82m x 3.68m) max
Bathroom: 11' 9" x 5' 10" (3.60m x 1.80m)
WC
Stairs To Second Floor Landing
Bedroom Five: 18' 6" x 12' 0" (5.65m x 3.68m)
Bedroom Six: 11' 11" x 9' 10" (3.65m x 3.00m)
Shower Room: 8' 4" x 5' 11" (2.55m x 1.82m)
Property Location
Similar Properties
Detached house For Sale Redditch Detached house For Sale B96 Redditch new homes for sale B96 new homes for sale Flats for sale Redditch Flats To Rent Redditch Flats for sale B96 Flats to Rent B96 Redditch estate agents B96 estate agents



.png)











