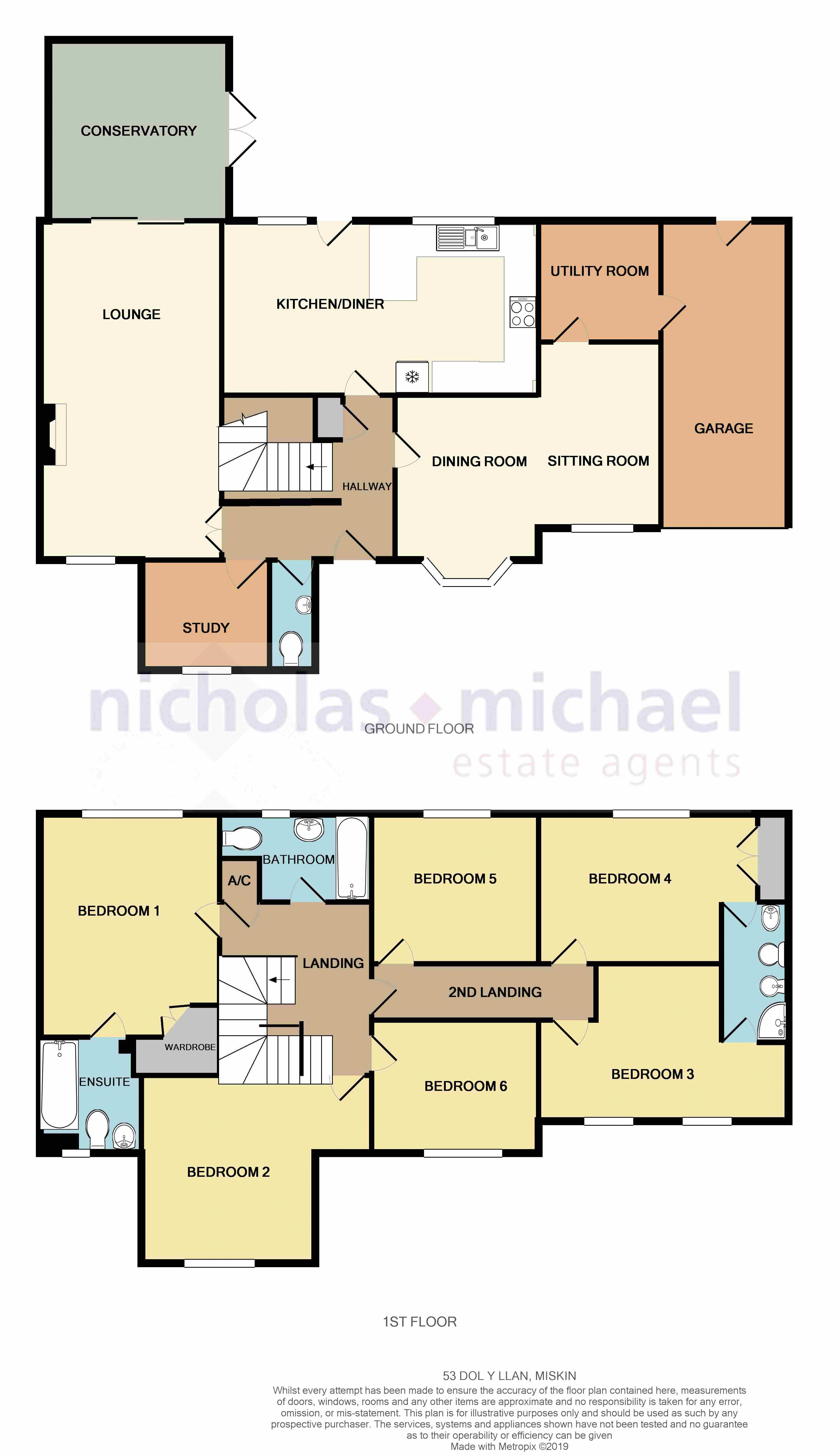6 Bedrooms Detached house for sale in Dol Y Llan, Miskin, Pontyclun CF72 | £ 429,950
Overview
| Price: | £ 429,950 |
|---|---|
| Contract type: | For Sale |
| Type: | Detached house |
| County: | Rhondda Cynon Taff |
| Town: | Pontyclun |
| Postcode: | CF72 |
| Address: | Dol Y Llan, Miskin, Pontyclun CF72 |
| Bathrooms: | 3 |
| Bedrooms: | 6 |
Property Description
Nicholas Michael estate agents are pleased to offer for sale this substantial extended family detached house situated on this popular modern development at Miskin and being within a few minutes car drive of the M4 Junction 34, The busy retail parks of Talbot Green and all local schools are within easy travelling distance. Y Pant School catchment.
Accommodation Comprises
Entrance Hall
Part glazed entrance door, laminate style flooring, oak fronted doors giving access to study, dining room, kitchen, WC and under stair storage cupboard. Double opening Oak fronted / part glazed doors giving access to lounge. Central heating thermostat, carpeted stairs to first floor.
Lounge (20' 3'' x 11' 2'' (6.17m x 3.40m))
UPVC double glazed window to front, Two Radiators, laminate style flooring, smooth finish to ceiling coved ceiling, natural wood finished Adam style fireplace with marble hearth and back plate, living flame effect electric fire, double glazed patio door leading to conservatory
Conservatory (11' 2'' x 11' 6'' (3.40m x 3.50m))
UPVC double glazed with the polycarbonate roof, radiator, dwarf walling, ceramic tile flooring, power and light, Double opening French doors leading out onto Patio area.
Dining Room/Sitting Room (17' 5'' x 11' 9'' (5.30m x 3.58m))
Dining area: UPVC double glazed bay window to front, Laminate style flooring, radiator, wired for wall light, smooth finish to walls and ceiling, coved ceiling open to:
Sitting area: UPVC double glazed window to front, fitted carpet, radiator, wired for two wall lights, smooth finish to walls and ceiling, coved ceiling, door to utility room.
Study (6' 9'' x 7' 9'' (2.06m x 2.36m))
UPVC double glazed window to front with venetian blind, laminate style flooring, smooth finish to walls, coved ceiling, radiator, electricity consumer unit.
Kitchen/Breakfast Room (19' 5'' x 10' 0'' (5.91m x 3.05m))
Kitchen area:
UPVC double glazed window to rear, range of cream fronted wall and floor units with black work-surfaces, built under Oven and hob, stainless steel and glass cooker hood, integral dishwasher, space for fridge freezer, peninsula divider unit, splash-back’s, insert white one and a half bowl sink unit, tile effect laminate style flooring, Open to breakfast area
Breakfast area: UPVC double glazed window to rear, half glazed UPVC double glazed door to rear, radiator, tiled effect laminate style flooring, smooth finish to walls and ceiling.
WC
White low-level WC, Wall mounted wash hand basin, floor covering, UPVC double glazed window to side, radiator, smooth finish to walls.
Utility Room (7' 5'' x 7' 7'' (2.26m x 2.31m))
UPVC double glazed window and half glazed double glazed door to rear, Single drainer stainless steel sink unit, plumbed for automatic washing machine, laminate style flooring, Wall mounted gas central heating boiler, radiator, service door to garage.
First Floor Landing
Gallery style with white panel doors giving access to bedroom and bathroom accommodation, airing cupboard with hot water cylinder, loft access, White panelled door to 2nd landing.
Bedroom One (13' 5'' x 11' 4'' (4.09m x 3.45m))
UPVC double glazed window to rear, radiator, fitted carpet, range of fitted wardrobes.
En-Suite
White suite comprising low-level WC pedestal wash hand basin, panelled bath with mixer taps and hand wand, plus domestic hot water shower unit over, shower screen, tiled splash backs fully tiled in shower area, floor covering, towel rail, UPVC double glazed window to front.
Bedroom Two (10' 10'' x 11' 2'' (3.30m x 3.40m))
UPVC double glazed window to front, radiator, laminate style flooring, smooth finish to walls.
Bedroom Six (10' 0'' x 7' 5'' (3.05m x 2.26m))
UPVC double glazed window to front, radiator, laminate style flooring, smooth finish to walls.
Family Bathroom
White suite comprising low-level WC, pedestal wash hand basin, panelled bath with mixer taps and electric shower over, Tiled splash areas fully tiled in shower area, UPVC double glazed window to rear, radiator, floor covering.
Second Landing
With doors leading to bedrooms three, four and five, Fitted carpet, radiator, smooth finish to walls.
Bedroom Three (17' 9'' x 9' 6'' (5.41m x 2.89m))
2 UPVC double glazed windows to front, two radiators, fitted carpet, smooth finish to walls and ceiling, range of sunken spotlights, fitted wardrobes, range of top boxes, white panel doors giving access to Jack and Jill shower room
Bedroom Four (15' 2'' x 9' 3'' (4.62m x 2.82m))
UPVC double glazed window to rear, radiator, fitted double wardrobe, loft access with ladders, range of sunken spotlights, door giving access to Jack and Jill shower room
Bedroom Five (10' 0'' x 9' 0'' (3.05m x 2.74m))
UPVC double glazed window to rear, laminate style flooring, smooth finish to walls and ceiling.
Jack And Gill Shower Room
White suite comprising low-level WC, pedestal wash hand basin, bidet. Corner shower cubicle with domestic hot water shower unit, UPVC double glazed window to side, towel rail, range of sunken spotlights, ceramic tile flooring.
Outside
Front
Garden area with off-road parking for three vehicles, Side pedestrian access Leading to rear, driveway leading to garage.
Rear
Large full width patio area, raised decking area, Summer house, drying area, outside water tap.
Garage
Single integral with electric roller shutter entrance door, service door to utility room, door to rear garden.
Tenure
Freehold
Property Location
Similar Properties
Detached house For Sale Pontyclun Detached house For Sale CF72 Pontyclun new homes for sale CF72 new homes for sale Flats for sale Pontyclun Flats To Rent Pontyclun Flats for sale CF72 Flats to Rent CF72 Pontyclun estate agents CF72 estate agents



.png)











