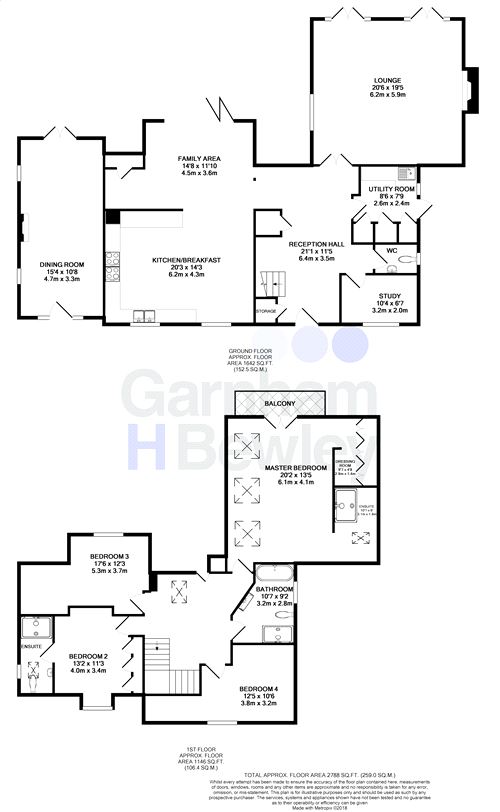4 Bedrooms Detached house for sale in Domewood, Copthorne, Surrey RH10 | £ 1,000,000
Overview
| Price: | £ 1,000,000 |
|---|---|
| Contract type: | For Sale |
| Type: | Detached house |
| County: | West Sussex |
| Town: | Crawley |
| Postcode: | RH10 |
| Address: | Domewood, Copthorne, Surrey RH10 |
| Bathrooms: | 0 |
| Bedrooms: | 4 |
Property Description
Garnham H Bewley are delighted to offer for sale this fabulous four double bedroomed, three reception room family residence with a double car barn, plenty of gated driveway parking, heated swimming pool and generous sized gardens situated in the private development of Domewood. The property over the past 8 years has been greatly extended and finished to a stunning design and a very high specification providing a spacious home with plenty of light with large rooms enjoying a magnificent plot.
The ground floor greets you with an inviting reception hall with a tiled floor with under floor heating through a wet system, solid oak staircase rising to the first floor, under stair storage, feature wooden beams and openings to most downstair rooms. The impressive lounge offers plenty of space for all the family to enjoy and the attractive inglenook fireplace with wood burning stove is a real focal point whilst the two sets of French doors and double aspect windows provide a wonderful view across the rear garden. Off the entrance hall is a useful utility room, downstairs cloakroom and a study to the front aspect. The real hub of the house is the open plan kitchen/breakfast/family room offering impressive space with room for a table of ten. The kitchen area is fitted in a comprehensive range of wall and base level units with extensive area of granite work surface with matching upstands, double butler sink with mixer tap, space for a range cooker with extractor above, space for American style fridge/freezer with plumbing for a water and ice dispenser, integrated dishwasher and fridge/freezer, plinth lighting, under unit lighting, windows to the front aspect, continuous tiled floor with under floor heating, built in wine cooler, and a large opening to the family area which has the luxury of bi-folding doors into the patio are. Alongside the open plan kitchen is the dining room with a feature vaulted ceiling, solid wooden beams and a character fireplace offering great warmth. The formal dining room also has external access to the front and rear.
The first floor accommodation consists of four double bedrooms of which the master suite is a delightful feature. Not only does it have its own dressing area with plenty of wardrobe space but a well-appointed en-suite. The vaulted ceiling in the master bedroom with expose beams leading out onto the balcony finishes the master suite of beautifully. Bedroom two also enjoys an en-suite shower room with a classy finish and plenty of wardrobe storage. Bedroom three is a superb size with a large feature window providing a lovely outlook over the rear garden. Bedroom four is situated to the front of the house and is alongside the family bathroom. The family bathroom finishes of the house perfectly with its double ended sunken bath with steps up providing built in lighting, fantastic walk-in in shower area, vanity style wash hand basin with drawers under, low level W.C, chrome heated towel rail, part tiled walls, tiled floor with under floor heating which both other en-suites shower rooms also enjoy.
Outside the property is approached via a private road leading to a one and a half five bar gate opening through to a large gravelled driveway providing plenty of parking and a timber double car port under a tiled pitch roof with lightning and power. To the front there is plenty of mature shrubs and trees providing great privacy. The rear garden is great in size and enjoys a southerly aspect with plenty of privacy also. The garden is mainly laid to lawn with a large patio area and a variety of established shrubs and flowering plants. The garden has an outdoor swimming pool with the bonus of an air flow heat source pump. The property is within close proximity of popular private and public schools, train, motorway and airport links and local amenities.
Ground Floor
Reception Hall
21' 1" x 11' 5" (6.43m x 3.48m)
Downstairs W.C
Lounge
20' 6" x 19' 5" (6.25m x 5.92m)
Kitchen/Breakfast Area
20' 3" x 14' 3" (6.17m x 4.34m)
Family Area
14' 8" x 11' 10" (4.47m x 3.61m)
Dining Room
15' 4" x 10' 8" (4.67m x 3.25m)
Study
10' 4" x 6' 7" (3.15m x 2.01m)
Utility
8' 6" x 7' 9" (2.59m x 2.36m)
First Floor
Landing
Master Bedroom
20' 2" x 13' 5" (6.15m x 4.09m)
En-suite
10' 1" x 6' (3.07m x 1.83m)
Dressing Room
9' 7" x 4' 8" (2.92m x 1.42m)
Bedroom 2
13' 2" x 11' 3" (4.01m x 3.43m)
En-suite
Bedroom 3
12' 3" x 17' 6" (3.73m x 5.33m) max
Bedroom 4
12' 5" x 10' 6" (3.78m x 3.20m)
Family Bathroom
8' 6" x 7' 9" (2.59m x 2.36m)
Driveway
Double Car Barn
19' x 17' 7" (5.79m x 5.36m)
Front Garden
Rear Garden
Heated Swimming Pool
Property Location
Similar Properties
Detached house For Sale Crawley Detached house For Sale RH10 Crawley new homes for sale RH10 new homes for sale Flats for sale Crawley Flats To Rent Crawley Flats for sale RH10 Flats to Rent RH10 Crawley estate agents RH10 estate agents



.png)











