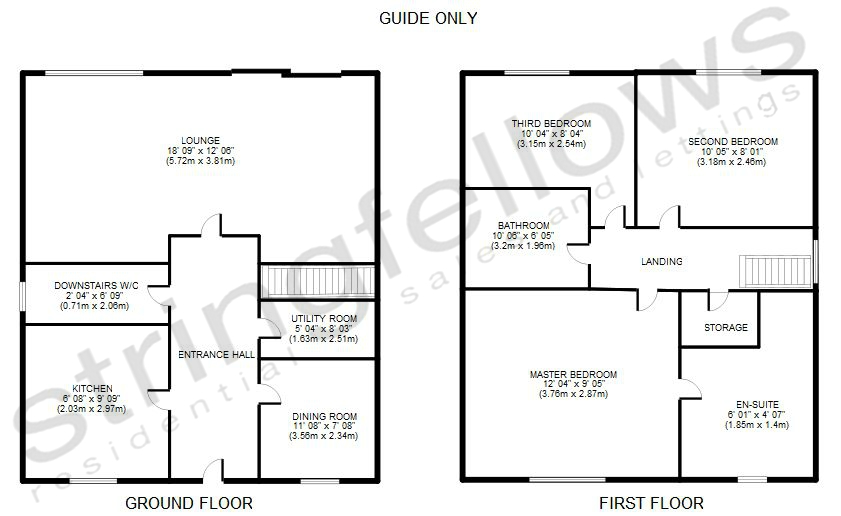3 Bedrooms Detached house for sale in Donnington Close, Leigh WN7 | £ 229,950
Overview
| Price: | £ 229,950 |
|---|---|
| Contract type: | For Sale |
| Type: | Detached house |
| County: | Greater Manchester |
| Town: | Leigh |
| Postcode: | WN7 |
| Address: | Donnington Close, Leigh WN7 |
| Bathrooms: | 0 |
| Bedrooms: | 3 |
Property Description
Full information stringfellows estate agents are pleased to have received the instructions to market for sale this well presented, three bedroomed detached property situated in a popular residential area of Pennington, Leigh off Hand Lane. The property is conveniently placed close to Pennington Flash Country Park, is just a short distance away from Leigh Sports Village and benefits from good commuter links such as the A580 East Lancashire Road and the new V1 guided busway to Manchester are close by. The property comprises in brief of Entrance hallway, Lounge with patio doors to the rear garden, Fitted kitchen with integrated appliances, a seperate Dining room and a utility room. To the first floor there is a landing providing access to three bedrooms, ensuite to master bedroom and a modern three piece family bathroom suite. Outside to the rear is a spacious garden made up of a paved patio area and lawn with established plants and shrubs, completing the outside space is a fully insulated summerhouse and stunning open views to the rear. To the front of the property is a paved driveway providing access for off- road parking and a lawn area with established plants and shrubs. ***great family home*** ***must be viewed***
entrance hall UPVC door to the front with double glazed inset glass panel, Alarm panel, Laminate flooring, Coved ceiling & light, Gas central heating radiator, Electric sockets.
Lounge 18' 09" x 12' 06" (5.72m x 3.81m) UPVC double glazed Patio doors to rear garden, UPVC Double glazed window to rear, Laminate flooring, Feature fire place with marble back panel and hearth, Coved ceiling, 1x Ceiling light, Radiator, Electric Sockets
kitchen 6' 08" x 9' 09" (2.03m x 2.97m) UPVC Double glazed window to front, A range of modern fitted white high gloss wall and base units with complementary worktops and under cupboard lighting, Stainless steel bowl sink with mixer tap and drainer, Integrated stainless steel electric oven with separate 5x ring gas hob, Stainless steel hood, Integrated microwave, dishwasher and washing machine, Part tiled walls, Tiled flooring, Electric sockets
utility room 5' 04" x 8' 03" (1.63m x 2.51m) Vinyl flooring, Ceiling light, Electric sockets
downstairs W/C 2' 04" x 6' 09" (0.71m x 2.06m) UPVC Double glazed window to side, Vinyl flooring, Low level w/c, Hand wash basin with tiled splash back panel, 1x Ceiling light, Radiator
dining room 11' 08" x 7' 08" (3.56m x 2.34m) UPVC double glazed window to front, Laminate flooring, Coved ceiling & light, Chrome towel radiator, Electric sockets
landing UPVC double glazed window to side, Carpet, Loft access, Ceiling light, Electric sockets
master bedroom 12' 04" x 9' 05" (3.76m x 2.87m) UPVC double glazed window to front, Carpet, A range of modern fitted wardrobes and drawers, 1x Ceiling light, Radiator, Electric sockets
en-suite 6' 01" x 4' 07" (1.85m x 1.4m) UPVC double glazed window to front, Three piece suite comprising of low level w/c, Hand wash basin, Shower cubicle, Vinyl flooring, Part tiled walls, Extractor fan, Ceiling light, Radiator
second bedroom 10' 05" x 8' 01" (3.18m x 2.46m) UPVC double glazed window to rear, Carpet, A range of modern fitted wardrobes and drawers, 1x Ceiling light, Radiator, Electric sockets
third bedroom 10' 04" x 8' 04" (3.15m x 2.54m) UPVC double glazed window to rear Carpet, Ceiling light, Radiator, Electric sockets
bathroom 10' 06" x 6' 05" (3.2m x 1.96m) UPVC double glazed window to the side, Vinyl flooring, Three piece suite comprising of low level w/c, Hand wash basin, Bath with overhead shower, Extractor fan, Part tiled walls, 1x Ceiling light, Radiator
outside To the front of the property there is a lawned and paved garden with established plants & trees and a paved driveway providing access for off-road parking for several vehicles. To the rear it is mainly laid to lawn also with established plants and shrubs with stunning open aspect views.
Property Location
Similar Properties
Detached house For Sale Leigh Detached house For Sale WN7 Leigh new homes for sale WN7 new homes for sale Flats for sale Leigh Flats To Rent Leigh Flats for sale WN7 Flats to Rent WN7 Leigh estate agents WN7 estate agents



.png)








