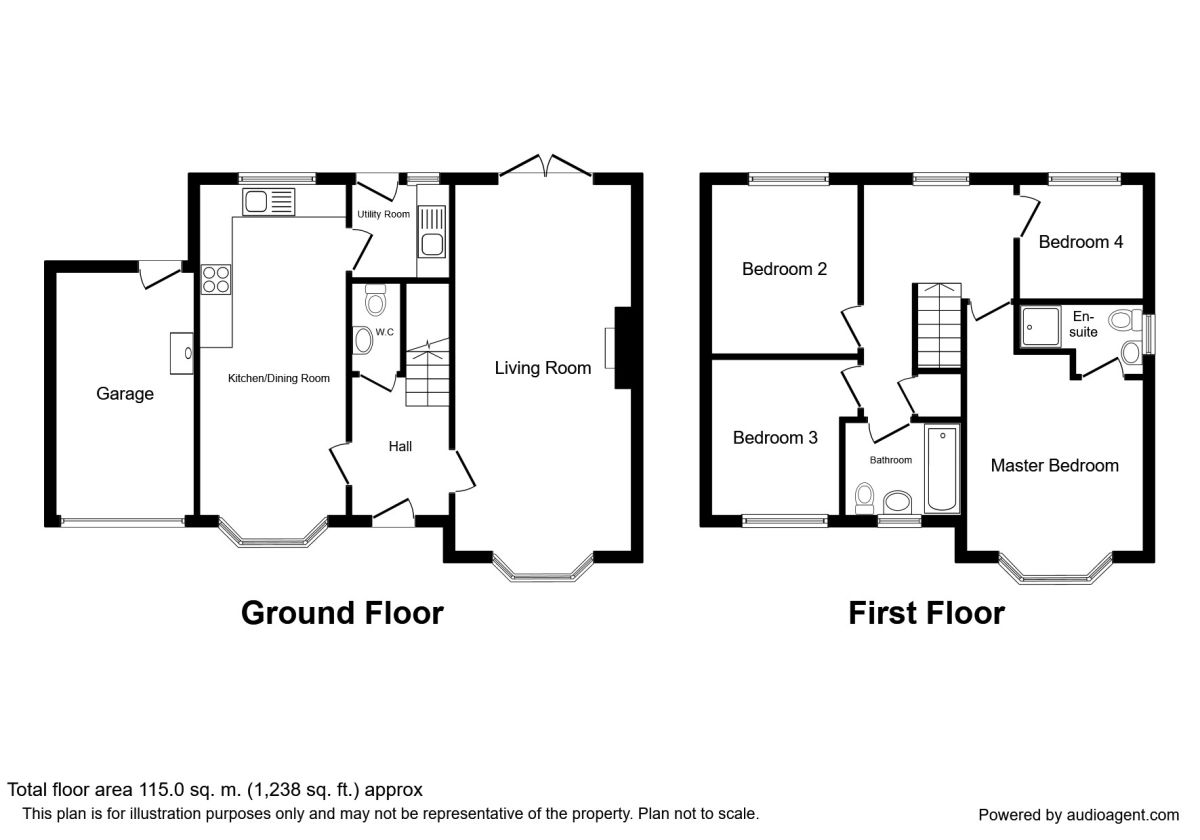4 Bedrooms Detached house for sale in Dorking Road, Chorley PR6 | £ 280,000
Overview
| Price: | £ 280,000 |
|---|---|
| Contract type: | For Sale |
| Type: | Detached house |
| County: | Lancashire |
| Town: | Chorley |
| Postcode: | PR6 |
| Address: | Dorking Road, Chorley PR6 |
| Bathrooms: | 2 |
| Bedrooms: | 4 |
Property Description
Enjoying a desirable position, offering superb views to the front over towards Chorley, Winter Hill and Healey Nab this fantastic freehold property is brought to the market in immaculate order and would make a perfect family home. The spacious interior is furnished with quality fixtures and fittings including bespoke in-frame kitchen and oak internal doors which are combined with tasteful decor to create light, bright and spacious living spaces which have been designed with the every day family and living in mind. Internally comprises; entrance hall, spacious 'front to back' lounge with french doors out to the rear garden, ground floor WC, a stunning high quality dining kitchen with granite work surfaces and a handy a utility room. To the first floor is a modern family bathroom and four well proportioned bedrooms, the master benefiting from a modern en-suite. Externally the property occupies a good size plot with well tended and spacious gardens to the front and rear along with a double width paved driveway providing off road parking and leading to the attached garage with electric door. Positioned within the sought after area of Great Knowley, just outside of Chorley Town Centre, the desirable area offers bus routes nearby and easy access into the town centre which offers a broad range of shops, amenities and leisure facilities. There are lovely countryside walks close by through Anglezarke reservoir and White Coppice and into Wheelton Village. Those with a requirement to commute will also benefit from excellent motorway access with the M61 motorway being just a short drive away. Well priced for early sale. Viewing is highly recommended - call today to arrange your viewing appointment.
Ground Floor WC
Fitted with a modern two piece suite in white, comprising; low level WC and wash hand basin. Tiled flooring. Extractor fan.
Lounge (6.76m (Excluding bay) x 3.25m)
Attractive feature fire surround with modern pebble effect electric fire. UPVC double glazed bay window to front. UPVC double glazed french doors to rear garden.
Dining Kitchen (6.57m (into Bay) x 2.71m)
Bespoke in-frame fitted with a superb range of high quality wall, base and drawer units with contrasting granite work surfaces and upstands. Inset one and a half bowl stainless steel sink unit with mixer tap. Built in Neff appliances to include; electric double oven, hob, extractor fan and integrated dishwasher. Tiled flooring. Inset spotlighting. UPVC double glazed window to rear. UPVC double glazed bay window to front with feature window seat.
Utility Room
Fitted wall and base units with contrasting work surfaces. Inset single bowl stainless steel sink and drainer unit. Space for washing machine and dryer. Tiled flooring. Extractor fan. UPVC double glazed window to rear. Composite door out to rear.
Landing
Spindle balustrade. Loft access. Airing cupboard. UPVC double glazed window to rear.
Bedroom 1 (3.32m x 3.63m)
UPVC double glazed bay window to front.
En-Suite
Modern en-suite fitted with an attractive three piece suite in white comprising; step in shower cubicle, pedestal wash hand basin and low level WC. Tiled flooring. Tiled splash backs. Heated towel radiator. Inset spotlighting. Extractor fan. UPVC double glazed window to side.
Bedroom 2 (2.82m x 2.91m)
UPVC double glazed window to rear.
Bedroom 3 (2.64m x 2.81m)
UPVC double glazed window to front.
Bedroom 4 (2.11m x 2.29m)
UPVC double glazed window to rear.
Bathroom
Fitted with a modern three piece suite comprising; panelled bath with mixer tap shower over, pedestal wash hand basin and low level WC. Tiled flooring. Tiled splash backs. Heated towel radiator. Inset spotlighting. Extractor fan. UPVC double glazed window to rear.
External
To the front of the property is a pretty, lawned garden with planted hedge perimeter and a paved double width driveway providing off road parking and leading to an attached garage with power and light connected and electric remote control up and over door. The rear garden is fully enclosed and a generous size, being mainly lawned with planted flowers and shrubs. A flagged patio area provides an ideal space for patio furniture to create a lovely area to sit out and enjoy a summer bbq or simply a glass of something nice.
Important note to purchasers:
We endeavour to make our sales particulars accurate and reliable, however, they do not constitute or form part of an offer or any contract and none is to be relied upon as statements of representation or fact. Any services, systems and appliances listed in this specification have not been tested by us and no guarantee as to their operating ability or efficiency is given. All measurements have been taken as a guide to prospective buyers only, and are not precise. Please be advised that some of the particulars may be awaiting vendor approval. If you require clarification or further information on any points, please contact us, especially if you are traveling some distance to view. Fixtures and fittings other than those mentioned are to be agreed with the seller.
/8
Property Location
Similar Properties
Detached house For Sale Chorley Detached house For Sale PR6 Chorley new homes for sale PR6 new homes for sale Flats for sale Chorley Flats To Rent Chorley Flats for sale PR6 Flats to Rent PR6 Chorley estate agents PR6 estate agents



.png)











