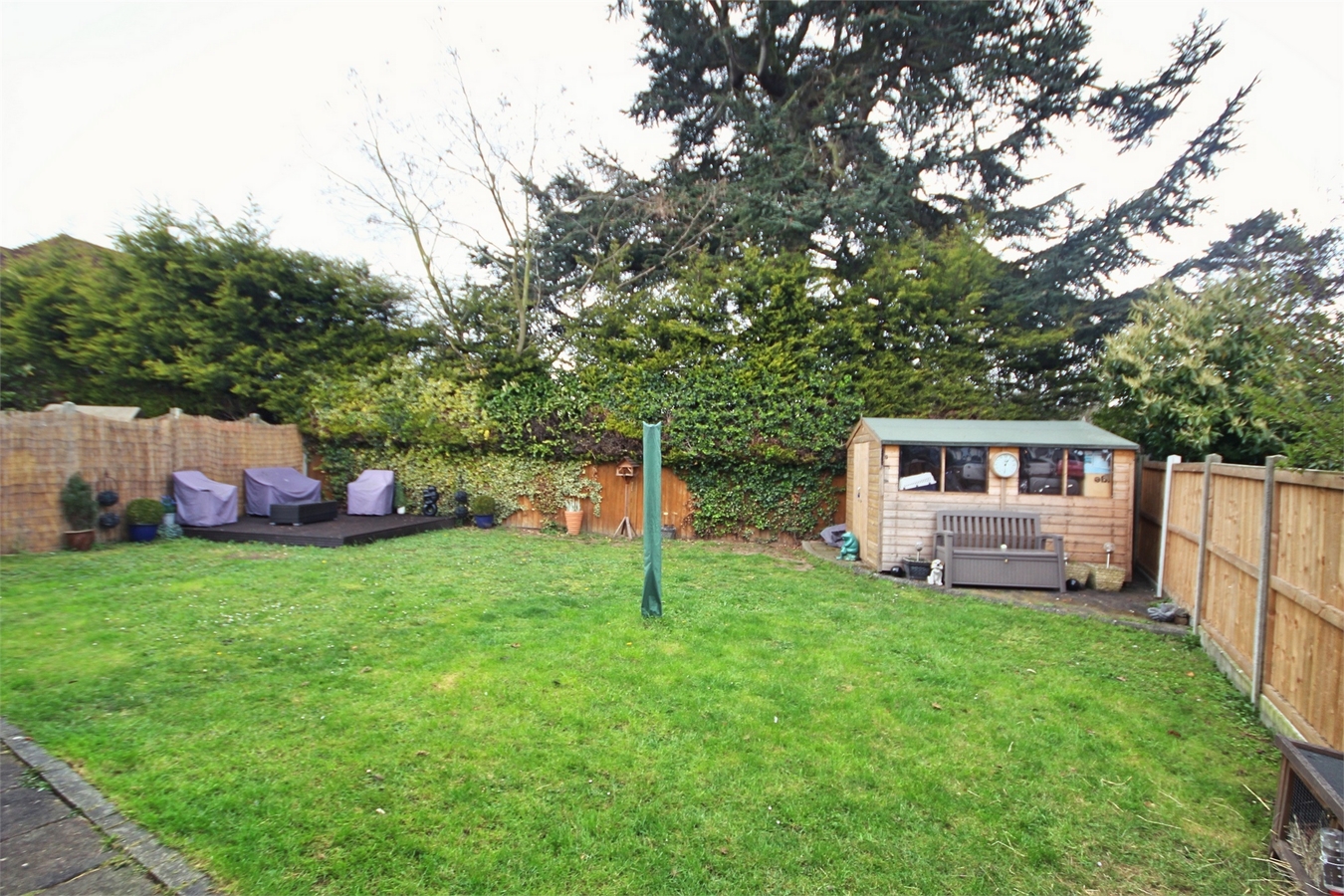4 Bedrooms Detached house for sale in Dorset Avenue, Chelmsford, Essex CM2 | £ 500,000
Overview
| Price: | £ 500,000 |
|---|---|
| Contract type: | For Sale |
| Type: | Detached house |
| County: | Essex |
| Town: | Chelmsford |
| Postcode: | CM2 |
| Address: | Dorset Avenue, Chelmsford, Essex CM2 |
| Bathrooms: | 0 |
| Bedrooms: | 4 |
Property Description
Introducing to the market, with no onward chain, this well presented, four bedroom family home in great baddow.
Modernised throughout, this property offers a move in and settle straight away feel for any new prospective buyer. With its close proximity to local schools, the property is ideally situated for growing families and those looking to be within in touching distance to central chelmsford by car/bus, providing peace and quiet from the hustle and bustle of the city centre.
Downstairs the property boasts a well presented lounge and modern kitchen with utility area and breakfast bar and a downstairs W.C. Access is also available into the integral garage.
Upstairs the property boasts a generous sized master bedroom with en-suite, modern well presented family bathroom and three other good sized rooms in our opinion.
Externally the property features a good sized shingle driveway for several vehicles and a rear garden mainly laid to lawn with a small decking area, ideal for relaxing or entertaining family and friends during the summer evenings which are just around the corner!
Viewings are strongly advised. Call the Owen Lyons Sales Team today on to arrange your appointment.
Ground floor
Front entrance
Front entrance door with window to side leading straight into hallway which gives access to downstairs W.C, lounge and kitchen and stairwell to first floor. Wood flooring throughout. Hallway features a radiator to the wall.
Lounge
12' 9" x 13' 2" (3.89m x 4.01m)
Lounge features wood flooring throughout, a charming log burner, radiator with cover to wall and window to front aspect.
Kitchen/breakfast bar
27' 10" x 8' 9" (8.48m x 2.67m) maximum.
Kitchen to rear of property overlooks the garden area and comprises of the following:
2 windows to rear aspect with bi-fold doors leading to rear patio area. The kitchen itself features spotlights to the ceiling, a range of white modern finish storage units at eye and base level, modern hob plate with extractor hood over and tiled splashback to walls, slim line radiator to wall, integrated oven and grill, inset wash hand basin and further space for appliances. To the other side of the kitchen there is a breakfast bar area and utility space comprising of further white storage units at eye and base level and additional space for appliances under the work top surfaces.
Access can also be gained to the integral garage via the rear door.
Downstairs W.C.
Downstairs W.C. Comprising of low level W.C. And wash hand basin. Includes tiling to floor and tiled splash back behind wash hand basin.
First floor
Landing area
First floor landing area giving access to all four bedrooms and family bathroom.
Master Bedroom
14' 1" x 9' 7" (4.29m x 2.92m) maximum measurement.
Featuring a radiator to wall, wood flooring throughout and window to front aspect. Access into en-suite bathroom facilities.
En-suite
7' 10" x 6' 6" (2.39m x 1.98m)
En-suite featuring radiator to wall, window to rear aspect, tiled flooring throughout and shower cubicle with shower attachment to wall. Also features a white W.C. And wash hand basin and a range of white finish storage units at eye and base level with fitted mirror to wall.
Bedroom 2
12' 8" x 7' 10" (3.86m x 2.39m) maximum measurement.
Featuring radiator to wall, window to front aspect and wood flooring throughout. Fitted mirror fronted wardrobe for storage needs and access to small loft hatch in ceiling.
Bedroom 3
14' 1" x 7' 1" (4.29m x 2.16m) maximum measurement.
Featuring window to rear and skylight window to ceiling in addition to wood flooring throughout and a radiator to wall. There is also a built in cupboard for storage needs.
Bedroom 4
10' 10" x 9' 8" (3.30m x 2.95m) maximum into recess area narrowing to 6' 03''.
Features window to front aspect, radiator to wall and wood flooring throughout together with fitted wardrobe.
Bathroom
6' 5" x 7' 9" (1.96m x 2.36m)
Modern well presented bathroom featuring window to rear aspect, three piece white bathroom suite comprising of W.C. Wash hand basin and bath unit with shower to wall. Also includes a towel radiator to wall, range of vanity units with work top surfaces for storage needs and extractor fan to ceiling.
Exterior
Garage
The property features an integral garage with power and lighting and up and over door. Access can also be gained via the rear door leading from the kitchen/ utility area.
Front garden
Front garden comprises of mainly shingle driveway suitable for several family cars with small landscaped shrubbery area to left hand side.
Rear garden
Bi-folding kitchen doors leading out onto the rear garden area which is mainly laid to lawn with small patio area to immediate rear of property. There is also a decking area to the back left corner of the garden. Side access is available leading to the front of the property.
Property Location
Similar Properties
Detached house For Sale Chelmsford Detached house For Sale CM2 Chelmsford new homes for sale CM2 new homes for sale Flats for sale Chelmsford Flats To Rent Chelmsford Flats for sale CM2 Flats to Rent CM2 Chelmsford estate agents CM2 estate agents



.png)











