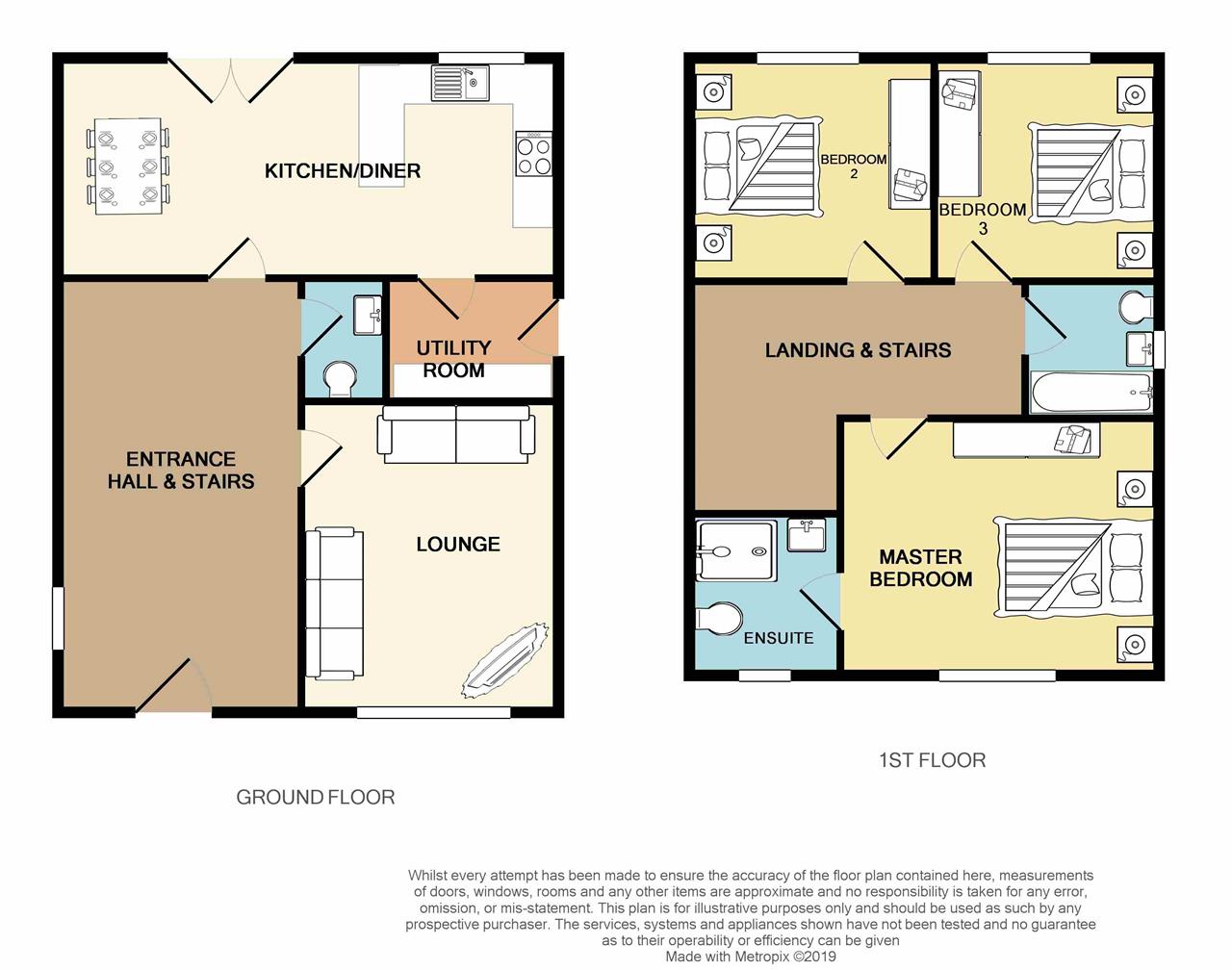3 Bedrooms Detached house for sale in Dorset Drive, Buckshaw Village, Chorley PR7 | £ 199,950
Overview
| Price: | £ 199,950 |
|---|---|
| Contract type: | For Sale |
| Type: | Detached house |
| County: | Lancashire |
| Town: | Chorley |
| Postcode: | PR7 |
| Address: | Dorset Drive, Buckshaw Village, Chorley PR7 |
| Bathrooms: | 3 |
| Bedrooms: | 3 |
Property Description
Being sold with no onward chain delay! A gorgeous three bedroom modern detached family property situated in a lovely quiet child friendly road in Buckshaw Village. This lovely property is close to all the brilliant local amenities and fantastic transport links that Buckshaw Village offers. On the ground floor there is a wide spacious entrance hallway, a lovely light lounge to the front of the property, a very large light modern kitchen / diner with patio doors overlooking the private rear garden, a utility room and a downstairs WC. On the first floor there are three double bedrooms with the master bedroom being very large, an en-suite to the master bedroom and a family bathroom WC. Externally there is a private rear garden which is part lawned and part paved and there is private allocated parking space at the rear for parking three cars. An internal viewing of this beautiful modern family house is an absolute must.
Entrance Hallway
Double glazed door to the front, double glazed window to the side, under stairs storage, stairs to the first floor.
Lounge (3.90m (12' 10") x 3.70m (12' 2"))
Double glazed window to the front, double radiator, TV point.
Kitchen / Diner (5.60m (18' 4") x 2.80m (9' 2"))
Double glazed patio doors to the rear, double glazed window to the rear, double radiator, modern base and eye level units, built-in gas hob with extractor fan and splashback, electric oven, built-in sink and drainer, space for fridge / freezer.
Utility Room (2.60m (8' 6") x 1.70m (5' 7"))
Double glazed door to the side, plumbing for washing machine and dryer.
Downstairs WC (1.70m (5' 7") x 0.90m (2' 11"))
Low level WC, hand basin.
Master Bedroom (3.90m (12' 10") x 3.30m (10' 10"))
Double glazed window to the front, single radiator.
En-Suite (1.80m (5' 11") x 1.80m (5' 11"))
Double glazed window to the front, low level WC, walk in shower, hand basin, single radiator.
Bedroom 2 (2.90m (9' 6") x 2.50m (8' 2"))
Double glazed window to the rear, single radiator.
Bedroom 3 (2.90m (9' 6") x 2.90m (9' 6"))
Double glazed window to the rear, single radiator.
Bathroom WC (2.10m (6' 11") x 1.70m (5' 7"))
Double glazed window to the side, single radiator, low level WC, bath with shower, hand basin.
External
Wrap around rear garden part lawned and part paved. Private allocated parking with space for parking three cars.
Property Location
Similar Properties
Detached house For Sale Chorley Detached house For Sale PR7 Chorley new homes for sale PR7 new homes for sale Flats for sale Chorley Flats To Rent Chorley Flats for sale PR7 Flats to Rent PR7 Chorley estate agents PR7 estate agents



.png)










