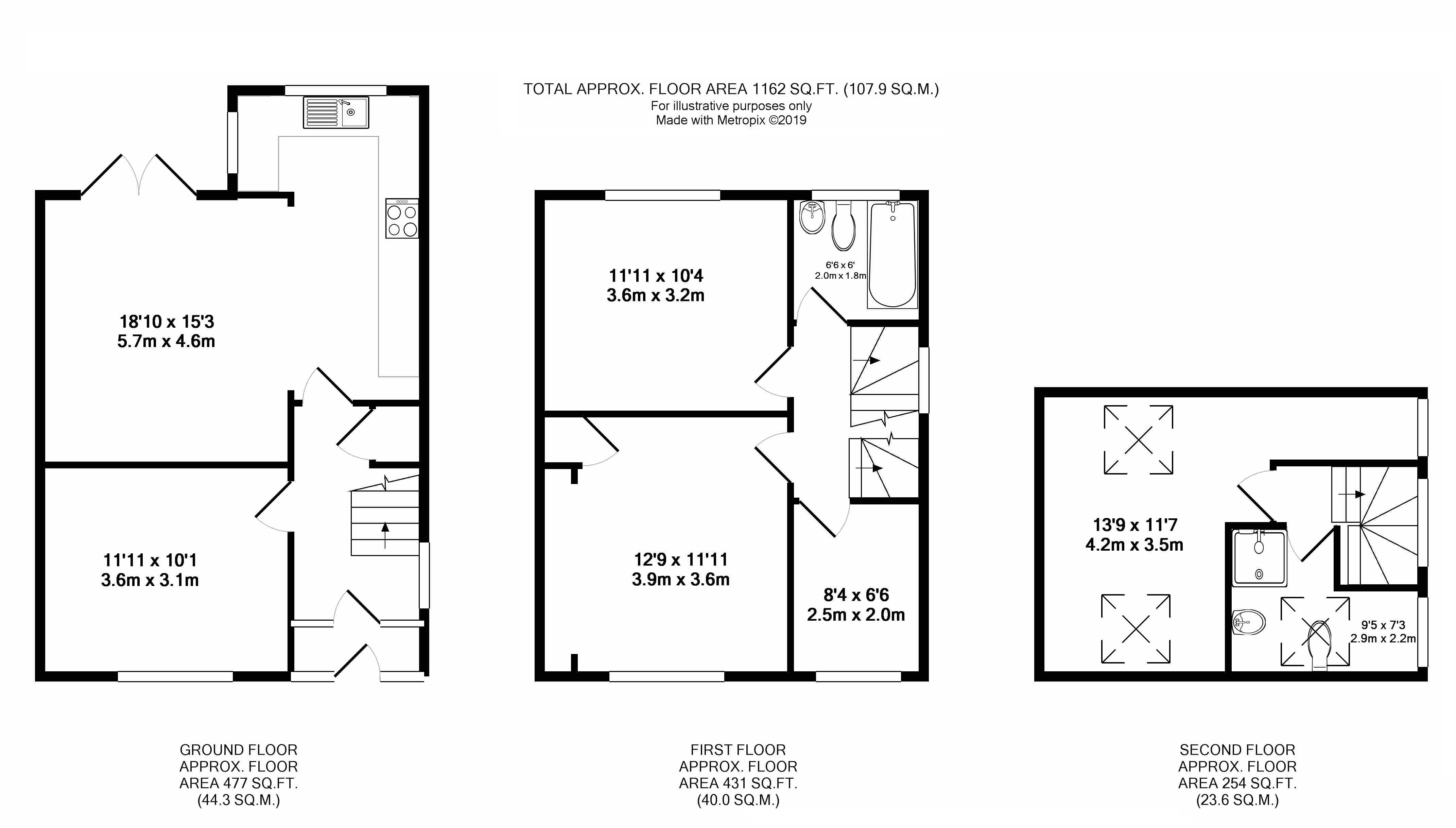4 Bedrooms Detached house for sale in Dorset Road, Henleaze, Bristol BS9 | £ 500,000
Overview
| Price: | £ 500,000 |
|---|---|
| Contract type: | For Sale |
| Type: | Detached house |
| County: | Bristol |
| Town: | Bristol |
| Postcode: | BS9 |
| Address: | Dorset Road, Henleaze, Bristol BS9 |
| Bathrooms: | 2 |
| Bedrooms: | 4 |
Property Description
Ideally situated within level walking distance to the shops and amenities of Henleaze High Street, is this well presented four bedroom end of terrace family home. The ground floor accommodation comprises entrance porch leading to welcoming hallway, living room to front and modern kitchen diner to rear with French style doors providing access to a 16m south westerley facing garden. To the first floor there are three family sized bedrooms, bathroom and stairwell to second floor accommodation comprising a further double bedroom and separate shower room. Further benefits include off-street parking, double glazing and gas central heating. The property is situated within close proximity to a number of local schools, the green spaces of Quarry Park and Badock Woods, as well as offering good access to the M4/M5 motorway networks and public transport links to the city centre. Marketed with a potentially complete onward chain.
Entrance Hall
Windows and half glazed door to front, tiled flooring, cupboard housing gas meter and obscured multi pane wooden front door leading to hallway.
Hallway (11' 7" x 6' 6" (3.53m x 1.99m))
(incorporating stairwell)
Dual aspect windows to side and front, picture rail, cupboard housing electric service meter, column radiator, access to understairs storage cupboard housing gas combination Vaillant boiler, stairs to first floor and doors to ground floor rooms.
Reception One / Living Room (11' 11" x 10' 1" (3.63m x 3.07m))
Double glazed windows to front, picture rail and column radiator.
Kitchen Diner (18' 10" x 15' 3" (5.73m x 4.64m))
(to maximum points)
Dual aspect double glazed windows to side and rear and French style patio doors overlooking and providing access to garden, a quality fitted modern kitchen with a range of matching wall and base units with solid wooden worktop surfaces over, one and a half bowl porcelain sink and drainer unit with mixer tap over, ample power points, integral five ring gas hob, electric oven with extractor canopy over, plumbing for washing machine, space for upright fridge freezer, multi-fuel wood burning stove recess to chimney breast with wooden surround and hearth, column radiator and ample space for dining table.
First Floor Landing
Obscured glazed window to side, stairs to second floor and doors to first floor rooms.
Bedroom Two (12' 9" x 11' 11" (3.89m x 3.62m))
(to maximum points)
Double glazed window to front, picture rail, wardrobes, storage cupboard and radiator.
Bedroom Three (11' 11" x 10' 4" (3.64m x 3.15m))
Double glazed window to rear, picture rail and radiator.
Bedroom Four (8' 4" x 6' 6" (2.53m x 1.99m))
Double glazed window to front, picture rail and radiator.
Family Bathroom (6' 6" x 6' 0" (1.97m x 1.84m))
Double glazed window to rear, three piece suite comprising panel bath with taps and wall mounted electric shower attachment over, low level WC, pedestal wash hand basin with taps over, tiled splashbacks, extractor fan and one radiator.
Second Floor Landing
Double glazed windows to side, door to shower room and door to master bedroom.
Master Bedroom (13' 9" x 11' 7" (4.18m x 3.52m))
(Excluding the section of room which runs adjacent to the rear eaves and towards the double glazed window to side)(restricted head height within certain areas)
Skylight to front and rear roofline, double glazed window to side, one radiator and access to eaves storage.
Shower Room
Skylight to roofline, obscured double glazed window to side, walk-in shower cubicle with wall mounted electric shower attachment over, low level WC, pedestal wash hand basin with mixer tap over, tiled splashbacks, one radiator and access to eaves storage.
Rear Garden
A delightful south westerley facing rear garden measuring approximately 16m in length, the majority of the garden is laid to lawn with fence panel boundaries to side and rear, flower beds to borders, an abundance of plants trees and shrubs, garden shed to right hand side rear boundary, decked area adjacent to the rear of the property accessed via French style doors from kitchen diner, outside tap, outside security light and wrought iron side gate providing side access and leading back towards the front of the property to front driveway accessed via wooden security gate.
Front Of Property
Private driveway providing off-street parking, plants and shrubs to borders, side security gate providing access to side of property and entrance porch leading to main front door providing access to the property.
Property Location
Similar Properties
Detached house For Sale Bristol Detached house For Sale BS9 Bristol new homes for sale BS9 new homes for sale Flats for sale Bristol Flats To Rent Bristol Flats for sale BS9 Flats to Rent BS9 Bristol estate agents BS9 estate agents



.gif)











