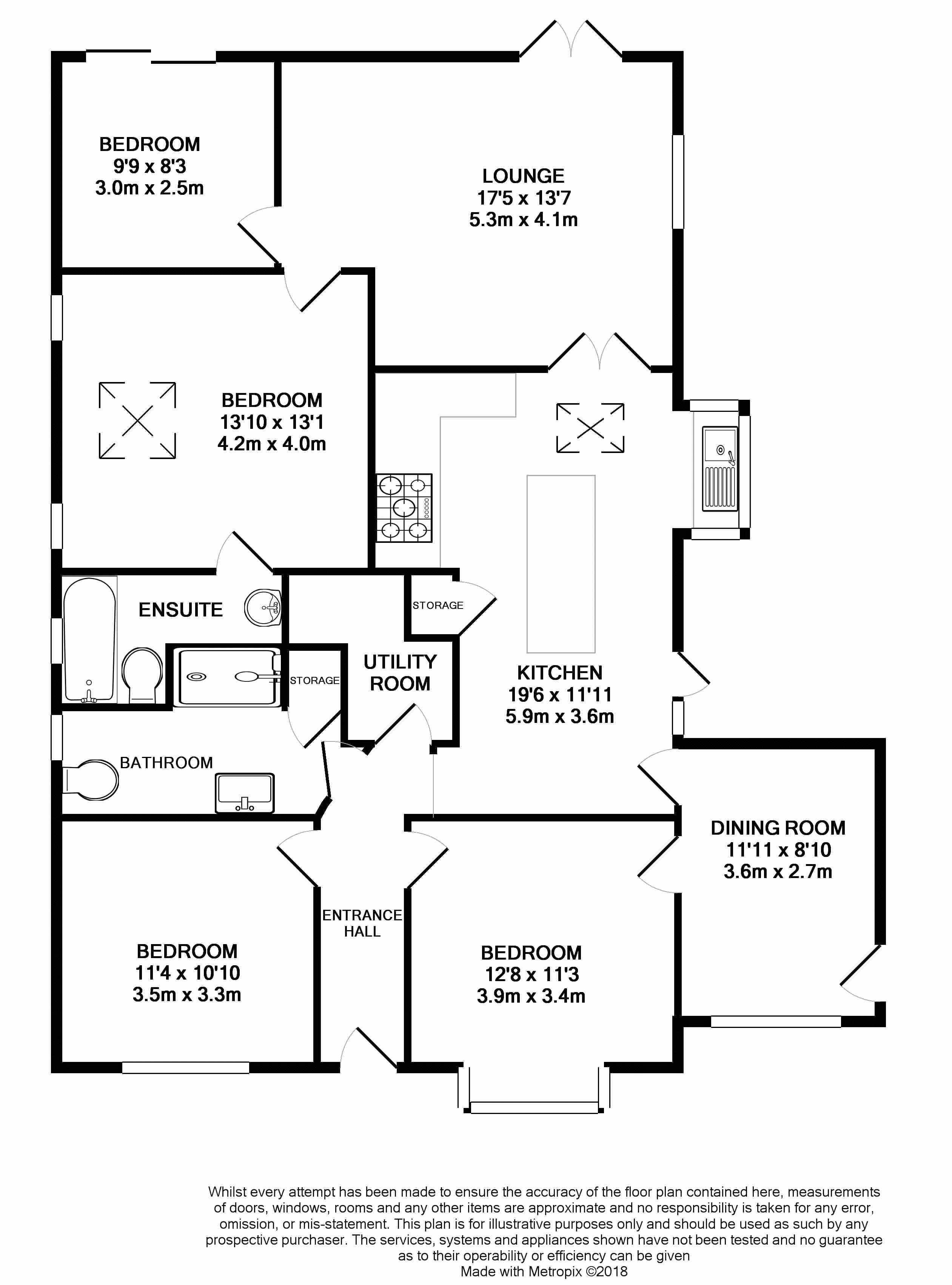0 Bedrooms Detached house for sale in Douglas View, The Brow, Hesketh Bank, Preston PR4 | £ 299,950
Overview
| Price: | £ 299,950 |
|---|---|
| Contract type: | For Sale |
| Type: | Detached house |
| County: | Lancashire |
| Town: | Preston |
| Postcode: | PR4 |
| Address: | Douglas View, The Brow, Hesketh Bank, Preston PR4 |
| Bathrooms: | 0 |
| Bedrooms: | 0 |
Property Description
Sat in a choice position just off A59 in a quaint semi-rural village, Mere Brow, Tarleton is this impressive, spacious four/five-bedroom detached family bungalow. Originally the old village Post Office, looked upon with great esteem by the locals has been completely modified and modernised to form what is said is a true gem and a home. Don't take our word for it, take a virtual tour --->
Description
Sat in a choice position just off A59 in a quaint semi-rural village, Mere Brow, Tarleton is this impressive, spacious four/five-bedroom detached family bungalow. Originally the old village Post Office, looked upon with great esteem by the locals has been completely modified and modernised to form what is said is a true gem and a home that one would love to grace. The front garden is a talking point for passers-by and has been extremely well manicured by the sellers and even incorporates a foot bridge. There are twin gated driveways that offer off road secure parking for up to six cars. All the accommodation as expected is to the ground floor: - an inviting entrance hallway, front living room, four bedrooms the master with En-Suite, Kitchen breakfast room that has a vaulted ceiling and doors out to the not over looked rear gardens. A living room to the rear that follows suit with the vaulted ceiling and contemporary finish. There is also another room to the front that could act as a further bedroom or a home office, play room or separate television room. There is ample hard standing to one side of the bungalow that would be suitable for either a garage or even to park a caravan. There is the possibility to extend further, subject to the necessary planning. The property is in a highly popular area. Mere Brow, Tarleton and only 11 miles from Preston, Southport being 6 miles away and Liverpool 21 miles away respectively.
Location
Set within the sought after semi-rural village of Mere Brow, Tarleton, which is always very popular for families and professionals alike due to being only five minutes from everywhere and yet only five minutes from nowhere. Tarleton itself is only 2-3 miles away where can be found an array of shops and eateries. The location has also a great commute to Southport 6 miles and Liverpool 21 miles away respectively.
Accomodation Living Space
The property is accessed via a stylish composite front door, met with quite an impressive entrance hallway. To the front of the accommodation there are good sized rooms offering comfortable living arrangements with ample natural light. There has been no expense spared in this joyful family home. The kitchen breakfast room with the feature vaulted ceiling is to die for, Italian limestone tiled floor and a with the workable family space mixed with the contemporary finish makes for a super kitchen family dining room. There is even a hand built Sottish “Falcon” range cooker. The vaulted ceiling flows through to the extremely modern living room at the rear of the property that is decorated in Laurence Llewelyn Bowen wallpaper through to the master bedroom. For storage there is a boarded loft with an electric pulldown ladder. There is a great flexibility offered by this property tom possibly allow for either more bedrooms or to create that home office, playroom, television room or dare I say man cave!
Accomodation Private Space
A well-proportioned layout is assured for the private accommodation with no less than four bedrooms. With two looking out to the front and two to the rear of the bungalow. The master bedroom is of a good proportion and comes with fitted wardrobes. The spacious master, with the vaulted ceiling has the luxury of obtaining a modern shower En-suite. The second bedroom once again is of a generous size and has ample space bedroom furniture. The two further bedrooms are also an impressive size, there will be no arguments as to who has which bedroom. There is the advantage of a modern good sized fully tiled family bathroom that comprises an impressive walk-in shower.
Outside
The property stands proud on a generous plot. There are twin gated driveways that are laid to Indian sandstone flags offering off road parking for up to six cars. There is ample space to one side if one wanted to erect a garage. The front garden is of low maintenance being laid to golden gravel and is soothing on the eye with and array of plants, shrubs and flowers with an elegant foot bridge that adds that little detail. The rear once again is low maintenance, not directly over looked thus providing a high degree of privacy is ensured. There is a decked area that is great to catch the sun and surrounding the garden are established plants and trees.
Kitchen Breakfast Room (19' 6'' x 11' 11'' (5.94m x 3.63m))
Lounge (17' 5'' x 13' 7'' (5.30m x 4.14m))
Master Bedroom (13' 10'' x 13' 1'' (4.21m x 3.98m))
Bedroom (9' 9'' x 8' 3'' (2.97m x 2.51m))
Bedroom (12' 8'' x 11' 3'' (3.86m x 3.43m))
Bedroom (11' 4'' x 10' 10'' (3.45m x 3.30m))
Bedroom / Office (11' 11'' x 8' 10'' (3.63m x 2.69m))
Property Location
Similar Properties
Detached house For Sale Preston Detached house For Sale PR4 Preston new homes for sale PR4 new homes for sale Flats for sale Preston Flats To Rent Preston Flats for sale PR4 Flats to Rent PR4 Preston estate agents PR4 estate agents



.png)










