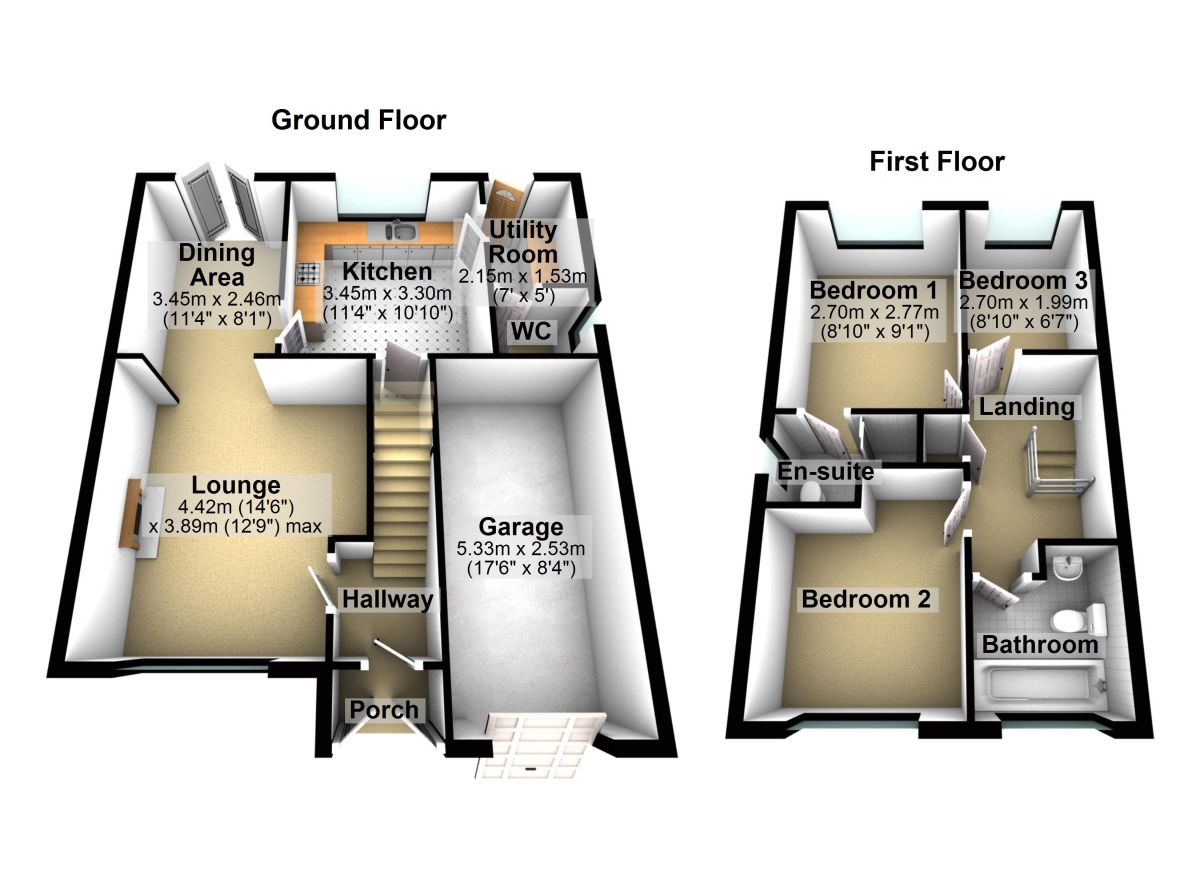3 Bedrooms Detached house for sale in Dove Close, Bedworth CV12 | £ 230,000
Overview
| Price: | £ 230,000 |
|---|---|
| Contract type: | For Sale |
| Type: | Detached house |
| County: | Warwickshire |
| Town: | Bedworth |
| Postcode: | CV12 |
| Address: | Dove Close, Bedworth CV12 |
| Bathrooms: | 2 |
| Bedrooms: | 3 |
Property Description
**superb semi-rural location** Reeds Rains are pleased to offer this well presented detached home situated in a desirable cul-de-sac location with countryside views to the rear. Accommodation in brief : Entrance porch, Hallway, Lounge, Dining Area, Kitchen, Utility Room and WC. On the first floor there are Three well proprtied badrooms (master with En-suite) and family Bathroom/WC. The property benefits from a gas central heating system and double glazed windows. Outside offers front and rear gardens with a driveway leading to an integral garage. Internal inspection is strongly advised to fully appreciate. EPC rating = D.
Entrance Porch
Having direct access via double glazed French doors, Ceramic tiled flooring, double glazed window to side and door to:
Hallway
Having stairs rising to first floor, radiator and door to:
Lounge (3.77m x 4.42m)
Double glazed window to front, feature fireplace housing gas fire, radiator and archway to :
Dining Area (2.46m x 3.44m)
Radiator, double glazed french doors to garden and door to :
Kitchen (3.30m x 3.42m)
Fitted with a matching range of base and eye level units with worktop space over, 1+1/2 bowl ceramic sink with single draining board, stainless steel swan neck mixer tap and tiled splashbacks, space for fridge, built-in electric oven, built-in five ring gas hob with pull out extractor hood over, double glazed window to rear, radiator, ceramic tiled flooring, built in under-stairs storage cupboard and door to:
Utility Room (1.55m x 2.15m)
Fitted matching eye level cupboards with worktops, space for fridge, washing machine and tumble dryer, ceramic tiled flooring, wall mounted gas boiler, double glazed door to garden and door to:
WC
Opaque double glazed window to side, fitted with two piece suite comprising, vanity wash hand basin and low-level WC, tiled splashbacks, radiator, ceramic tiled flooring.
Landing
Offering access to roof-space, airing cupboard and doors leading to :
Bedroom 1 (2.56m x 3.71m)
Double glazed window to rear with views over open fields, fitted with a range of wardrobes comprising two double wardrobes with overhead storage and cupboards, bedside cabinets, radiator, door to:
En-Suite Shower / WC
Fitted with three piece suite comprising vanity wash hand basin with tiled splashbacks, recessed shower cubicle and low-level WC, heated towel rail and opaque double glazed window to side.
Bedroom 2 (3.45m (max) x 2.77m)
Double glazed window to front, radiator.
Bedroom 3 (2.08m x 2.62m)
Double glazed window to rear with views over open fields, radiator.
Bathroom / WC
Fitted with three piece suite comprising panelled bath and vanity wash hand basin with tiled splashbacks, heated towel rail, extractor fan, opaque double glazed window to front, heated towel rail, and ceramic tiled flooring.
Front Garden
Laid to lawn.
Driveway
Offering off-street parking and direct access to :
Garage
Integral single garage with up and over door, power and light connected.
Rear Garden
A well maintained garden with laid lawn, paved patio area and enclosed fencing.
View
Important note to purchasers:
We endeavour to make our sales particulars accurate and reliable, however, they do not constitute or form part of an offer or any contract and none is to be relied upon as statements of representation or fact. Any services, systems and appliances listed in this specification have not been tested by us and no guarantee as to their operating ability or efficiency is given. All measurements have been taken as a guide to prospective buyers only, and are not precise. Please be advised that some of the particulars may be awaiting vendor approval. If you require clarification or further information on any points, please contact us, especially if you are traveling some distance to view. Fixtures and fittings other than those mentioned are to be agreed with the seller.
/8
Property Location
Similar Properties
Detached house For Sale Bedworth Detached house For Sale CV12 Bedworth new homes for sale CV12 new homes for sale Flats for sale Bedworth Flats To Rent Bedworth Flats for sale CV12 Flats to Rent CV12 Bedworth estate agents CV12 estate agents



.png)

