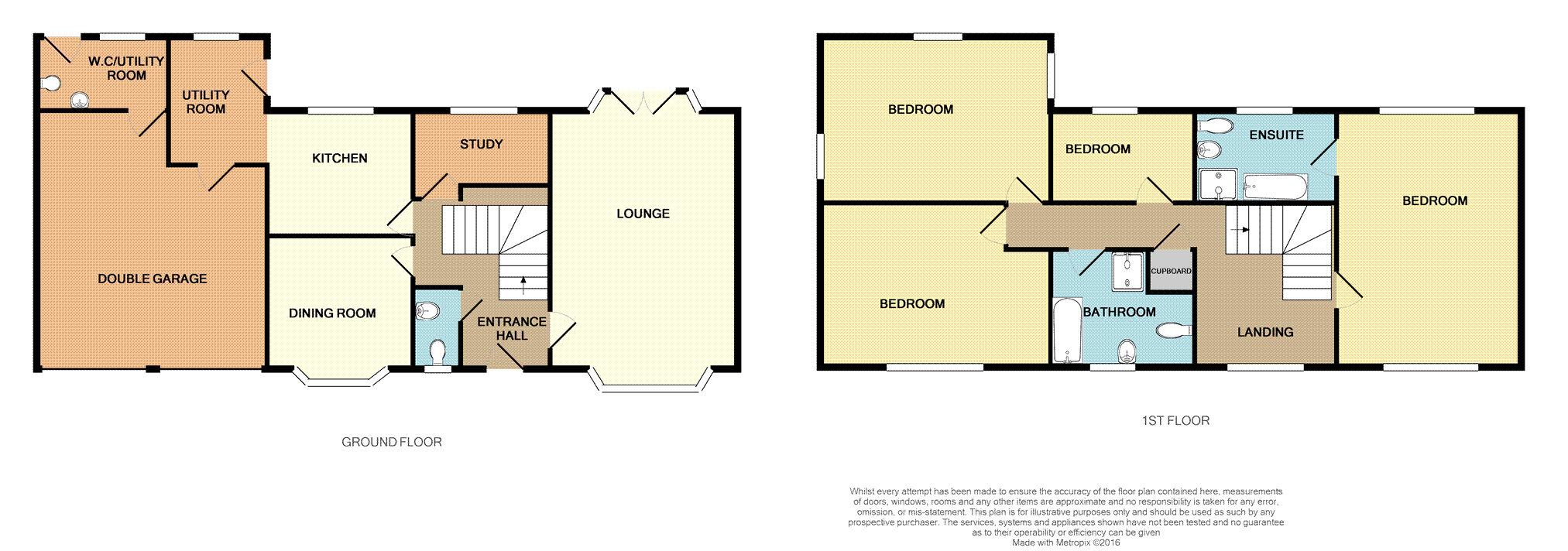4 Bedrooms Detached house for sale in Dovedale Avenue, Sutton-In-Ashfield NG17 | £ 295,000
Overview
| Price: | £ 295,000 |
|---|---|
| Contract type: | For Sale |
| Type: | Detached house |
| County: | Nottinghamshire |
| Town: | Sutton-in-Ashfield |
| Postcode: | NG17 |
| Address: | Dovedale Avenue, Sutton-In-Ashfield NG17 |
| Bathrooms: | 3 |
| Bedrooms: | 4 |
Property Description
** One of a kind ** Bespoke built four bedroom detached house. Three of the four bedrooms are family sized and larger than a standard double. Benefiting from gas central heating and double glazing. Karndean flooring to the ground floor. Well maintained through out. In brief the property comprises; entrance hall, lounge, dining room, downstairs W.C, kitchen, utility room, double garage, further utilities/boiler room, study, four bedrooms, master en-suite and family bathroom. Gated driveway to the front of the property and enclosed landscaped garden to the rear. Must be seen to be appreciated. Book your viewing online now.
Entrance Hall
Having staircase to first floor, under stairs storage cupboard, door to front elevation and wall mounted radiator.
Lounge
24'2" x 13'11"
Having gas fire and surround, double glazed bay window to front elevation, double glazed bay window with French doors to rear elevation and wall mounted radiator.
Dining Room
11'11" x 11'2"
Having double glazed bay window to front elevation and wall mounted radiator.
Kitchen
11'9" x 9'9"
Comprising fitted wall and base level units with work surfaces over, tiled splash backs and inset sink and drainer. Fitted extractor, electric induction hob and dishwasher. Breakfast bar. Double glazed window to rear elevation and wall mounted radiator.
Utility Room
8'2" x 5'8"
Having fitted units and work surfaces, tiled splash backs, under unit pluming and integrated oven. Double glazed window to rear elevation, door to side elevation and wall mounted radiator. Access into integral garage.
Downstairs Cloakroom
Having W.C., wash basin, double glazed window to front elevation and wall mounted radiator.
Office / Study
11'10" x 7'11"
Having double glazed window to rear elevation and wall mounted radiator.
Bedroom One
19'10" x 13'10"
Having a range of fitted Henshaw wardrobes, bedside cabinet, dressing table and drawers. Double glazed window to front elevation, sky light to rear elevation and two wall mounted radiators.
En-Suite
11'10" x 8'10"
Comprising bath, shower cubicle, wash basin and W.C. Shaver points, sky light to rear elevation and wall mounted radiator.
Bedroom Two
18'3" x 12'7"
Having double glazed window and sky light to side elevation, circular window to rear elevation and wall mounted radiator.
Bedroom Three
18'6" x 11'4"
Having double glazed window to front elevation and wall mounted radiator.
Bedroom Four
11'11" x 8'0"
Having double glazed sky light to rear elevation and wall mounted radiator.
Bathroom
11'10" x 7'9"
Comprising bath, tiled shower cubicle, wash basin and W.C. Double glazed window to front elevation and wall mounted radiator.
Galleried Landing
Having fitted airing cupboard, hatch providing access to loft space, double glazed window to front elevation and two wall mounted radiators.
Double Garage
Having two up and over doors, power and lights.
Utility Area
Located at the rear of the garage. Useful for ironing and laundry purposes. Having wash basin, W.C, wall mounted boiler, double glazed window to rear elevation and door onto garden.
Outside
The front of the property is fully enclosed with brick built boundaries and trees, double gates to driveway, pedestrian gate.
Landscaped rear garden with patio area, lawn and pond with waterfall feature. Shrubbery and flower beds. Gated access to both sides of the property.
Property Location
Similar Properties
Detached house For Sale Sutton-in-Ashfield Detached house For Sale NG17 Sutton-in-Ashfield new homes for sale NG17 new homes for sale Flats for sale Sutton-in-Ashfield Flats To Rent Sutton-in-Ashfield Flats for sale NG17 Flats to Rent NG17 Sutton-in-Ashfield estate agents NG17 estate agents



.png)











