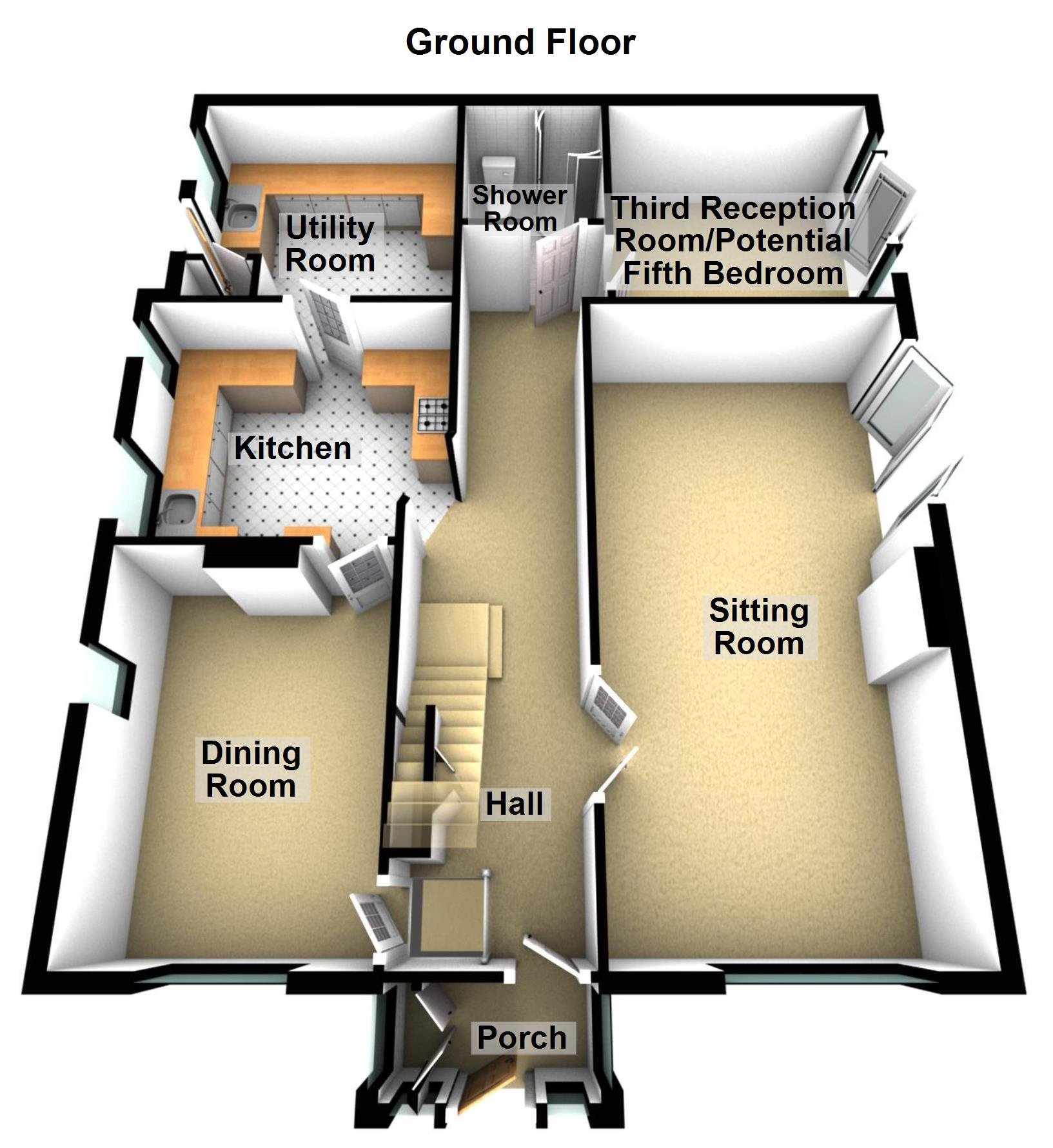4 Bedrooms Detached house for sale in Dovedale Road, Stoneygate, Leicester LE2 | £ 625,000
Overview
| Price: | £ 625,000 |
|---|---|
| Contract type: | For Sale |
| Type: | Detached house |
| County: | Leicestershire |
| Town: | Leicester |
| Postcode: | LE2 |
| Address: | Dovedale Road, Stoneygate, Leicester LE2 |
| Bathrooms: | 0 |
| Bedrooms: | 4 |
Property Description
This attractive and distinctive detached property, occupies a good corner plot and has been extended to provide a deceptively spacious family home. The property is situated along the highly regarded tree-lined Dovedale Road in the sought after suburb of Stoneygate. The property retains much of its original character and has been altered and extended to provide a modern home to include, four first floor bedrooms, two with en-suites, two reception rooms and a third reception room/potential fifth bedroom. The property has a bright and airy feel throughout and early viewing is highly recommended to appreciate the condition.
The property is well located for everyday amenities and services including renowned local public and private schooling together with nursery day-care, Leicester City Centre and University of Leicester, Leicester Royal Infirmary and Leicester General hospital, and is within minutes' walk of Victoria Park and Leicester City Centre together with shopping parades in both Stoneygate and neighbouring Clarendon Park with their specialist shops, bars, boutiques and restaurants.
Gas central heating, double glazing. Entrance porch, entrance hall, sitting room, dining room, kitchen, utility room, third reception room/potential fifth bedroom, ground floor shower room. First floor, master bedroom with en-suite shower, guest bedroom two with en-suite shower. Two further generous bedrooms, family bathroom. Front and rear gardens.
Entrance Porch
With internal door to Entrance hall.
Entrance Hall
With stairs to first floor, meter cupboard, designer radiator.
Sitting Room 24'5'' x 11'9''
With double glazed window to the front elevation, double glazed doors to garden, TV point, three designer radiators.
Dining Room 14'x 10'
With double glazed windows to the front and side elevations, radiator.
Kitchen 12' x 9'10''
With double glazed window to the side elevation, stainless steel sink and drainer unit, a range of wall and base units with work surfaces over, gas cooker point with stainless steel chimney hood over, plumbing for dishwasher, non-slip flooring, door to utility room.
Utility Room 9'10''x 9'2''
With double glazed door and window to side elevation, stainless steel sink and drainer unit with a range of wall and base units with work surfaces over, built-in fridge, plumbing for washing machine, plinth heater, cupboard housing boiler, tiled floor.
Reception Room Three/Potential Fifth Bedroom 11'x 9'8''
With double glazed doors to rear garden, radiator.
Ground Floor Shower Room 5'10'' x 5'
Tiled shower cubicle, pedestal wash hand basin, low level WC, inset ceiling spotlights, tiled walls, tiled floor, extractor fan, heated chrome towel rail.
First Floor
With double glazed window to the front elevation, loft access with pull-down ladder.
Master Bedroom 15'7'' x 10'10'' plus wardrobe space
With double glazed windows to the side elevation, range of fitted wardrobes, dressing table and drawer, airing cupboard, radiator.
En-Suite Shower 7'8'' x 4'2''
With tiled shower cubicle, low level WC, pedestal wash hand basin, tiled walls, tiled floor, extractor fan, heated towel rail.
Guest Bedroom Two 13'10'' x 12'
With double glazed window to the front and side elevations, two designer radiators.
En-Suite Shower 7' x 4'3''
With tiled shower cubicle, pedestal wash hand basin, low level WC, extractor fan, heated towel rail.
Bedroom Three 14'4''x 9'8''
With double glazed window to the side elevation, built-in wardrobe double wardrobe, radiator.
Bedroom Four 11'10'' x 10'
With double glazed window to the front elevation, built-in double wardrobe, radiator.
Bathroom 9'10''x 7'5''
With double glazed window to the side elevation, roll-top bath, separate shower cubicle, wash hand basin, low level WC, inset ceiling spotlights, tiled walls, tiled floor, heated chrome towel rail.
Front Garden
Fenced and gated front garden with inset shrubs, paved area to the side (currently used as a driveway by the present vendor, the curb would need lowering).
Rear Garden
Paved patio with decked areas, shed, flowerbeds with inset shrubs, mature trees, fencing to side and rear, gate to side access.
Property Location
Similar Properties
Detached house For Sale Leicester Detached house For Sale LE2 Leicester new homes for sale LE2 new homes for sale Flats for sale Leicester Flats To Rent Leicester Flats for sale LE2 Flats to Rent LE2 Leicester estate agents LE2 estate agents



.png)











