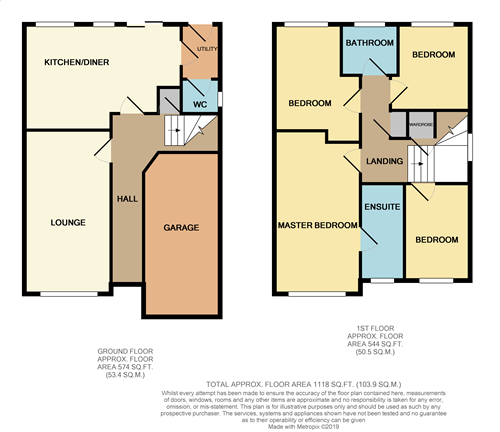4 Bedrooms Detached house for sale in Dowley Gap Road, Worsley, Manchester M28 | £ 330,000
Overview
| Price: | £ 330,000 |
|---|---|
| Contract type: | For Sale |
| Type: | Detached house |
| County: | Greater Manchester |
| Town: | Manchester |
| Postcode: | M28 |
| Address: | Dowley Gap Road, Worsley, Manchester M28 |
| Bathrooms: | 0 |
| Bedrooms: | 4 |
Property Description
Immaculately presented four bedroom detached family home built within the last couple of years by Redrow. Situated in a popular Worsley Fold Development and offered with no onward chain. Located close by to Walkden train station and local amenities. Internal viewing is a must to appreciate the size and potential on offer. In brief the accommodation comprises of entrance hall, lounge, open plan kitchen diner, utility room and a guest wc. To the first floor there are four good sized bedrooms, master with en-suite and a three piece family bathroom. Externally there are well maintained gardens to the front and rear with ample off road parking and leading to a single garage which is currently being used as a gym.
Entrance hallway
Front entrance door with a radiator, stairs to first floor, storage cupboard and a door to the lounge.
Lounge
16' 4" x 10' 9" (4.98m x 3.28m) Double glazed window to the front, radiator, tv point.
Open plan kitchen diner
10' 9" x 18' 9" (3.28m x 5.71m) Fitted with attractive modern range of wall and base units, work surfaces over, integrated Smeg appliances to include the oven, combination microwave, four ring gas hob and extractor hood. Stainless steel sink unit with mixer tap, radiator, tiled flooring, double glazed sliding doors to the rear. Door to the utility.
Utility room
5' 10" x 6' 5" (1.78m x 1.96m) Base units with stainless steel sink unit, door to the rear, plumbed for washing machine, space for a dryer.
Guest WC
Fitted with a two piece suite comprising of wc and wash hand basin. Tiled flooring.
Landing
Double glazed window to the side, airing cupboard and a storage cupboard.
Master bedroom
16' 7" x 10' 6" (5.05m x 3.20m) Double glazed window to the front, radiator.
En-suite
Three piece suite comprising of wash hand basin, wc and bath. Tiled splash backs and tiled flooring, double glazed window to the rear, radiator.
Externally
Ample driveway to the front providing off road parking for two vehicles. Laid to lawn garden leading to a single garage. To the rear there is a landscaped garden which is mainly laid to lawn, patio area and fenced surrounding.
Property Location
Similar Properties
Detached house For Sale Manchester Detached house For Sale M28 Manchester new homes for sale M28 new homes for sale Flats for sale Manchester Flats To Rent Manchester Flats for sale M28 Flats to Rent M28 Manchester estate agents M28 estate agents



.png)











