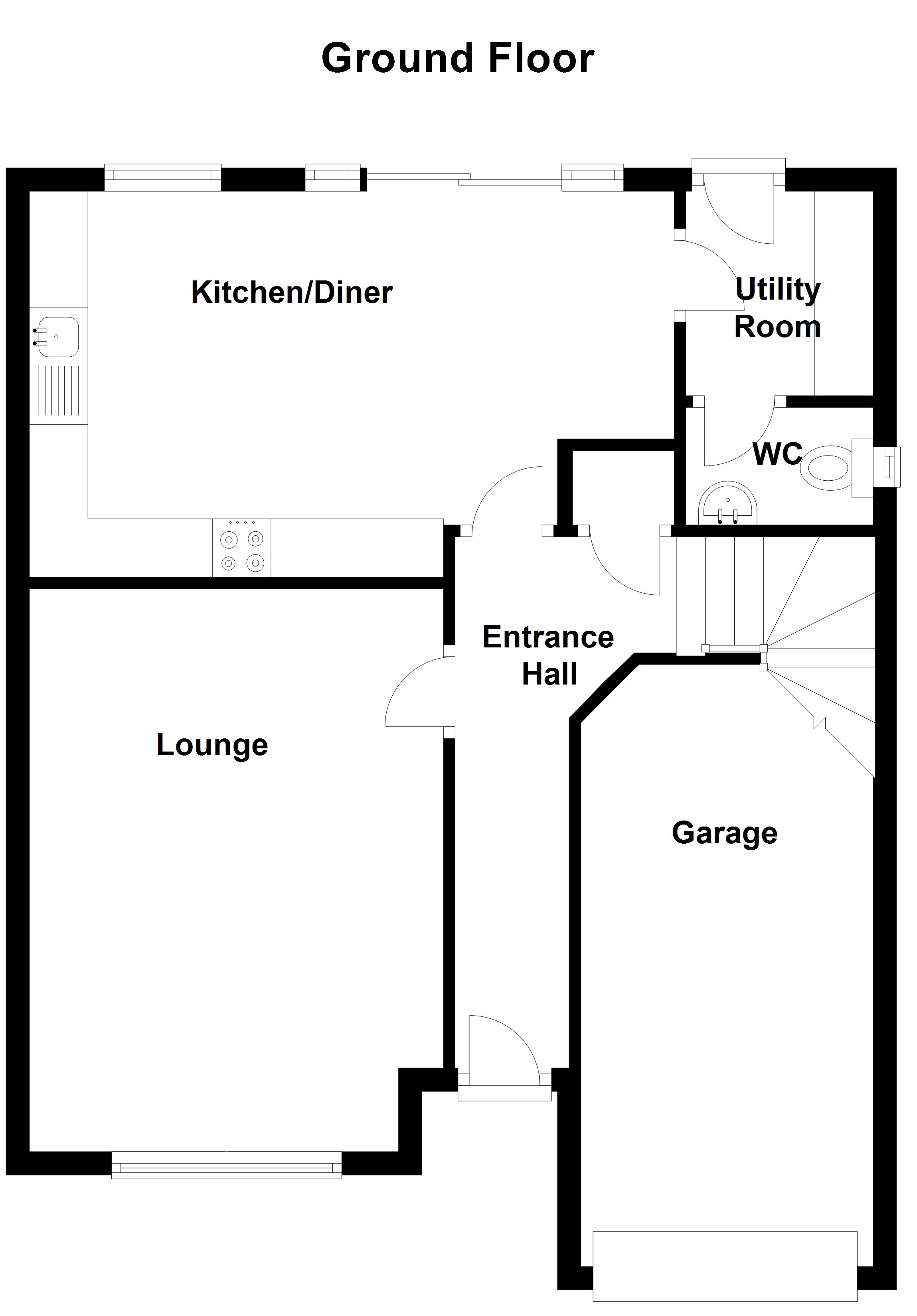4 Bedrooms Detached house for sale in Dowley Gap, Worsley, Manchester M28 | £ 335,000
Overview
| Price: | £ 335,000 |
|---|---|
| Contract type: | For Sale |
| Type: | Detached house |
| County: | Greater Manchester |
| Town: | Manchester |
| Postcode: | M28 |
| Address: | Dowley Gap, Worsley, Manchester M28 |
| Bathrooms: | 2 |
| Bedrooms: | 4 |
Property Description
Briscombe Nutter and Staff are Delighted to Offer For Sale this Immaculately Presented Four Bedroom Detached Family Home Located on the New Redrow Dukes Manor Development. This wonderful property offers spacious light and bright accommodation extending to: Entrance Hall, Lounge, Kitchen/Diner, Utility, W.C, Four Bedrooms, Master with En-Suite and a Family Bathroom. Externally, the property benefits from an open frontage complete with off road parking leading to a single garage currently used as a gym and a generous rear garden. The property is ideally located close to local amenities, schools and the regions major transport links. Internal Viewing is Essential! EPC:B
Entrance Hall External door to the front elevation. Staircase leads to the first floor landing. Store cupboard. Internal doors lead through to:
Lounge 16' 4" x 10' 9" (4.98m x 3.3m) Window to the front elevation. T.V point.
Kitchen/Diner 10' 9" x 18' 9" (3.30m x 5.74m) Windows and sliding doors to the rear elevation. Fitted with a range of white and grey units complete with contrasting work surfaces and integrated 'Smeg' appliances including: Oven, combination microwave oven, hob, extractor hood, fridge and freezer. Tiled floor. Internal door leads through to:
Utility Room 5' 10" x 6' 5" (1.79m x 1.98m) External door to the rear elevation. Plumbing facilities for a washing machine and tumble dryer. Internal door leads through to:
Guest W.C Fitted with a low level W.C and wash hand basin. Tiled floor.
Landing Window to the side elevation. Airing cupboard and store cupboard. Internal doors lead through to:
Bedroom One 16' 7" x 10' 6" (5.08m x 3.22m) Window to the front elevation. Internal door leads through to:
En-Suite Window to the front elevation. Fitted with a shower cubicle, low level W.C and a wash hand basin. Tiled floor and part tiled walls.
Bedroom Two 10' 6" x 12' 9" (3.21m x 3.89m) Window to the rear elevation.
Bedroom Three 9' 4" x 9' 10" (2.85m x 3.02m) Window to the rear elevation.
Bedroom Four 7' 8" x 10' 4" (2.36m x 3.17m) Window to the front elevation.
Bathroom Window to the rear elevation. Tiled floor and part tiled walls. Fitted with a white bathroom suite complete with a bath with a shower over, low level W.C and a wall mounted hand wash basin.
Windows: UPVC Double Glazed.
Primary Heating: Gas Central Heating.
Gardens: Externally, an open frontage complete with eat lawn and off road parking leading to a single garage which is currently utilised as a gym. To the rear is a good sized garden which is mainly laid to lawn complete with a paved patio area.
CCTV: Advanced security system.
Property Location
Similar Properties
Detached house For Sale Manchester Detached house For Sale M28 Manchester new homes for sale M28 new homes for sale Flats for sale Manchester Flats To Rent Manchester Flats for sale M28 Flats to Rent M28 Manchester estate agents M28 estate agents



.png)











