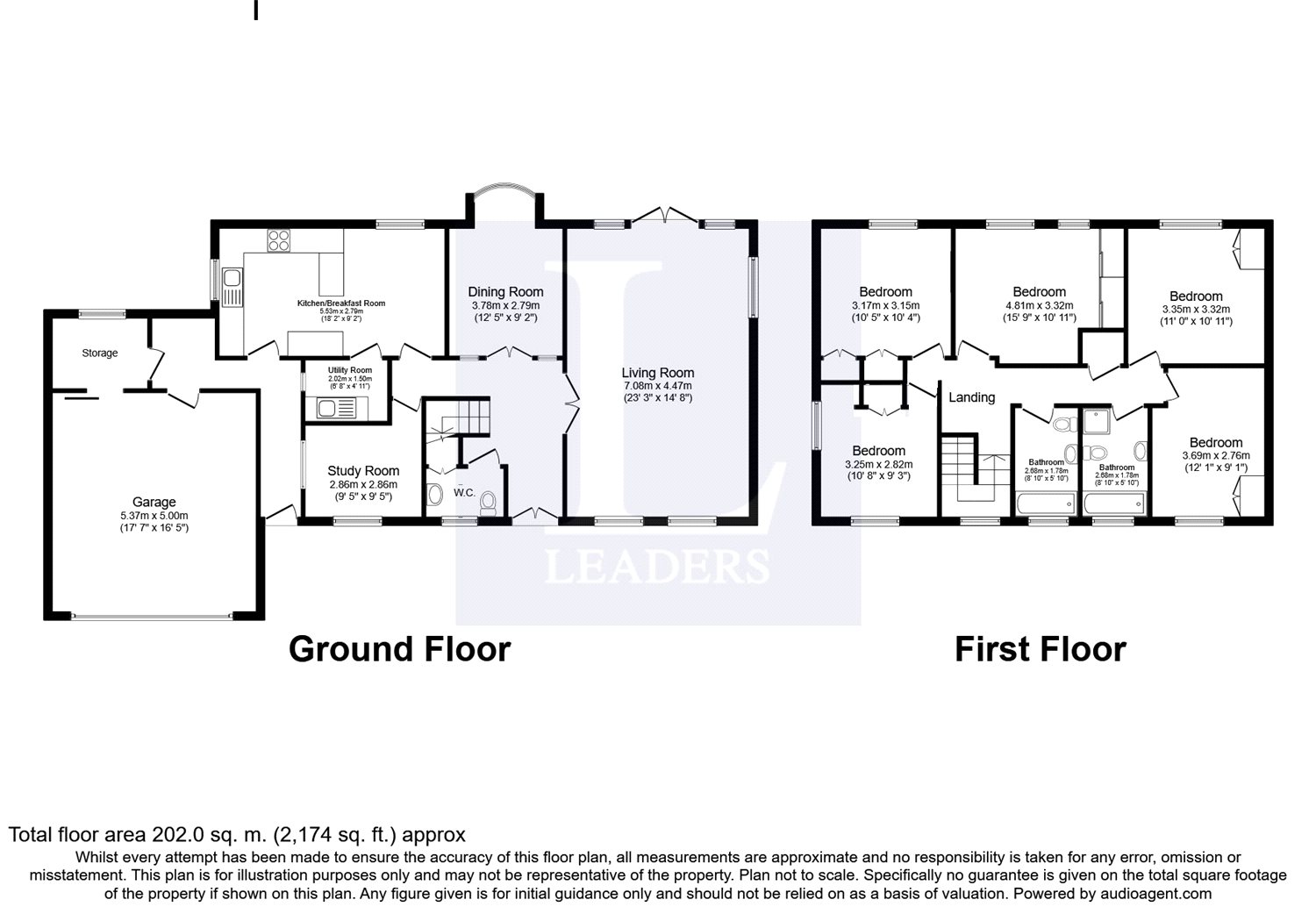5 Bedrooms Detached house for sale in Downs Avenue, Epsom KT18 | £ 561,000
Overview
| Price: | £ 561,000 |
|---|---|
| Contract type: | For Sale |
| Type: | Detached house |
| County: | Surrey |
| Town: | Epsom |
| Postcode: | KT18 |
| Address: | Downs Avenue, Epsom KT18 |
| Bathrooms: | 0 |
| Bedrooms: | 5 |
Property Description
Buying this property with a Home for Life Plan discount.
This property is offered at a reduced price for people aged over 60 through Homewise's Home for Life Plan. Through the Home for Life Plan, anyone aged over sixty can purchase a lifetime lease on this property which discounts the price from its full market value. The size of the discount you are entitled to depends on your age, personal circumstances and property criteria and could be anywhere between 8.5% and 59% from the property’s full market value. The above price is for guidance only. It’s based on our average discount and would be the estimated price payable by a 69-year-old single male. As such, the price you would pay could be higher or lower than this figure.
For more information or a personalised quote, just give us a call. Alternatively, if you are under 60 or would like to purchase this property without a Home for Life Plan at its full market price of £850,000, please contact Leaders.
Property Description
***open day 12.01.2019 by appointment only***
***guide price ?850,000 - ?875,000***
Leaders estate agents are proud to present this five bedroom detached family home situated along the very sought after private road of Downs Avenue. Downs Avenue is located in the sought-after College area of Epsom and is conveniently positioned for access to the town centre and local train station. From there, regular services to Waterloo, Victoria and London Bridge are available. The town centre has a wide variety of shops, cafes and bars. Outstanding schools are also close by.
This superb family home offers an abundance of natural light and flexible accommodation throughout and comprises large welcoming hallway, downstairs W.C, a huge triple aspect living room which is perfect for entertaining family and guests with French doors leading out to the well-landscaped garden and patio area. There is also a spacious kitchen/breakfast room with a separate utility room, dining room, study and additional storage to the rear of the detached garage.
To the first floor there are five double bedrooms, two separate bathrooms one of which includes a separate shower cubicle.
Further benefits include no-onward chain, sweeping driveway and off-street parking for multiple cars.
Walkthrough Floorplan:
Audiotour:
The information provided about this property does not constitute or form part of an offer or contract, nor may be it be regarded as representations. All interested parties must verify accuracy and your solicitor must verify tenure/lease information, fixtures & fittings and, where the property has been extended/converted, planning/building regulation consents. All dimensions are approximate and quoted for guidance only as are floor plans which are not to scale and their accuracy cannot be confirmed. Reference to appliances and/or services does not imply that they are necessarily in working order or fit for the purpose. Suitable as a retirement home.
Property Location
Similar Properties
Detached house For Sale Epsom Detached house For Sale KT18 Epsom new homes for sale KT18 new homes for sale Flats for sale Epsom Flats To Rent Epsom Flats for sale KT18 Flats to Rent KT18 Epsom estate agents KT18 estate agents



.png)









