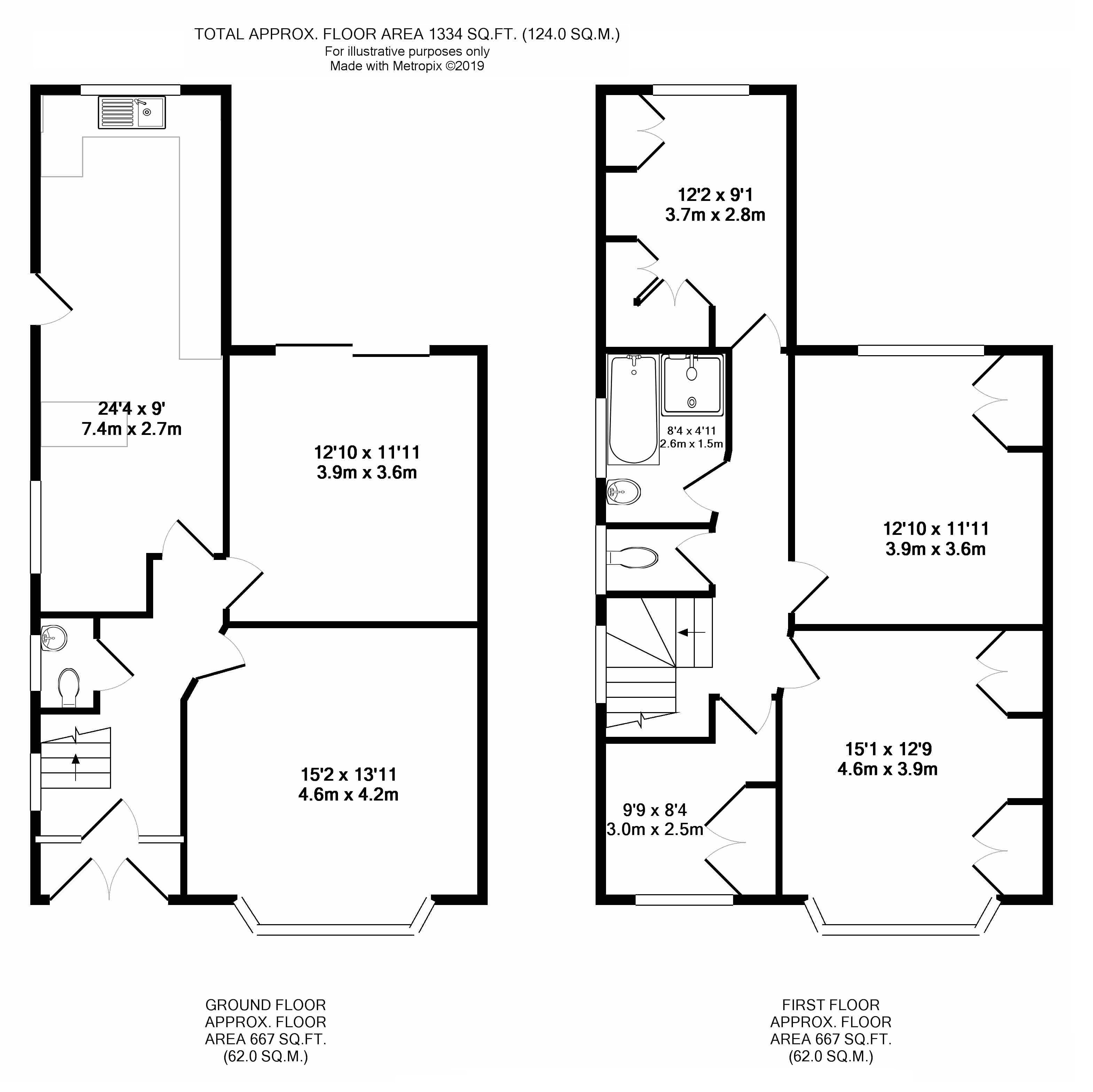4 Bedrooms Detached house for sale in Downs Cote Avenue, Westbury-On-Trym, Bristol BS9 | £ 620,000
Overview
| Price: | £ 620,000 |
|---|---|
| Contract type: | For Sale |
| Type: | Detached house |
| County: | Bristol |
| Town: | Bristol |
| Postcode: | BS9 |
| Address: | Downs Cote Avenue, Westbury-On-Trym, Bristol BS9 |
| Bathrooms: | 1 |
| Bedrooms: | 4 |
Property Description
A fantastic opportunity to purchase this 1930's four bedroom semi-detached family home. The ground floor comprises welcoming hallway with plate rack and original style panelling, two individual reception rooms; living room to front with double glazed bay window and dining room to rear with sliding doors overlooking and providing access to a 30m family garden. There is also a spacious kitchen diner and downstairs WC. To the first floor there are four family sized bedrooms and bathroom with separate WC. Further benefits include off-street parking, single garage, double glazing and gas central heating. The property is situated within close proximity of the shops and amenities of Westbury-on-Trym and Henleaze, Elmlea Infant and Junior School, Bristol Free School, offers good access to the M4/M5 motorway networks and public transport links to the city centre. In need of modernising and marketed with no onward chain.
Entrance Porch
Windows and double doors to front, tiled flooring, key safe and main front door with obscured glazed inset leading to hallway.
Hallway (12' 8" x 6' 11" (3.86m x 2.12m))
(incorporating stairwell)
Dual aspect obscured glazed windows to side and front, plate rack, original style panelling, cupboard housing services meters, one radiator and stairs to first floor.
Reception One / Living Room
4.63m (into bay) x 4.24m - Double glazed bay window to front, picture rail, gas fireplace to chimney breast, television point and radiator.
Reception Two (12' 10" x 11' 11" (3.91m x 3.63m))
Double glazed window and sliding patio doors to rear overlooking and providing access to garden, gas fireplace to chimney breast, fitted shelving to alcoves and radiator.
Kitchen Diner (24' 4" x 9' 0" (7.42m x 2.74m))
(to maximum points)
Dual aspect double glazed windows to side and rear, obscured double glazed door to side providing access to garden, fitted kitchen with a range of matching wall and base units with laminate worktop surfaces over, stainless steel sink and drainer unit with mixer tap over, tiled splashbacks, ample power points, electric cooker point, plumbing for washing machine, space for fridge freezer, space for dining table, two radiators and wall mounted gas Worcester boiler.
Downstairs WC
Obscured glazed window to side, two piece suite comprising low level WC, wash hand basin with taps over, tiled splashback and wall mounted electric heater.
First Floor Landing
Obscured double glazed window to side, access to loft and doors to first floor rooms.
Bedroom One
4.61m (into bay) x 3.88m - Double glazed bay window to front, built-in wardrobes to alcoves and radiator.
Bedroom Two (12' 10" x 11' 11" (3.92m x 3.64m))
Double glazed window to rear, fitted wardrobe and shelving to alcoves, wash hand basin with taps over and radiator.
Bedroom Three (12' 2" x 9' 1" (3.72m x 2.76m))
Double glazed window to rear, fitted wardrobes and storage and radiator.
Bedroom Four (9' 9" x 8' 4" (2.97m x 2.53m))
Double glazed window to front and radiator.
Family Bathroom (8' 4" x 4' 11" (2.55m x 1.5m))
Obscured double glazed to side, panel bath with taps over, walk-in shower cubicle with wall mounted electric shower attachment over, pedestal wash hand basin with taps over and heated towel rail.
Separate WC
Obscured double glazed window to side and low level WC.
Rear Garden
A delightful family garden measuring approximately 30m from the sliding patio doors, the majority of the garden is laid to lawn with fence panel boundaries to side and rear with an abundance of plants trees and shrubs to borders, patio area that wraps around the side and rear of the house and into the side return; this area can be used for outside table and chairs, outside security light and tap, pedestrian access to single garage and wrought iron side security gate leading to the front of the property.
Front Of Property
The majority of the garden is laid to lawn with exposed brick walled boundaries to side and front, additional fence panel boundaries to side, private driveway providing off-street parking and leading to single garage and entrance porch with main front door providing access to the property.
Single Garage
Up and over garage door to front and pedestrian door to rear.
Property Location
Similar Properties
Detached house For Sale Bristol Detached house For Sale BS9 Bristol new homes for sale BS9 new homes for sale Flats for sale Bristol Flats To Rent Bristol Flats for sale BS9 Flats to Rent BS9 Bristol estate agents BS9 estate agents



.gif)











