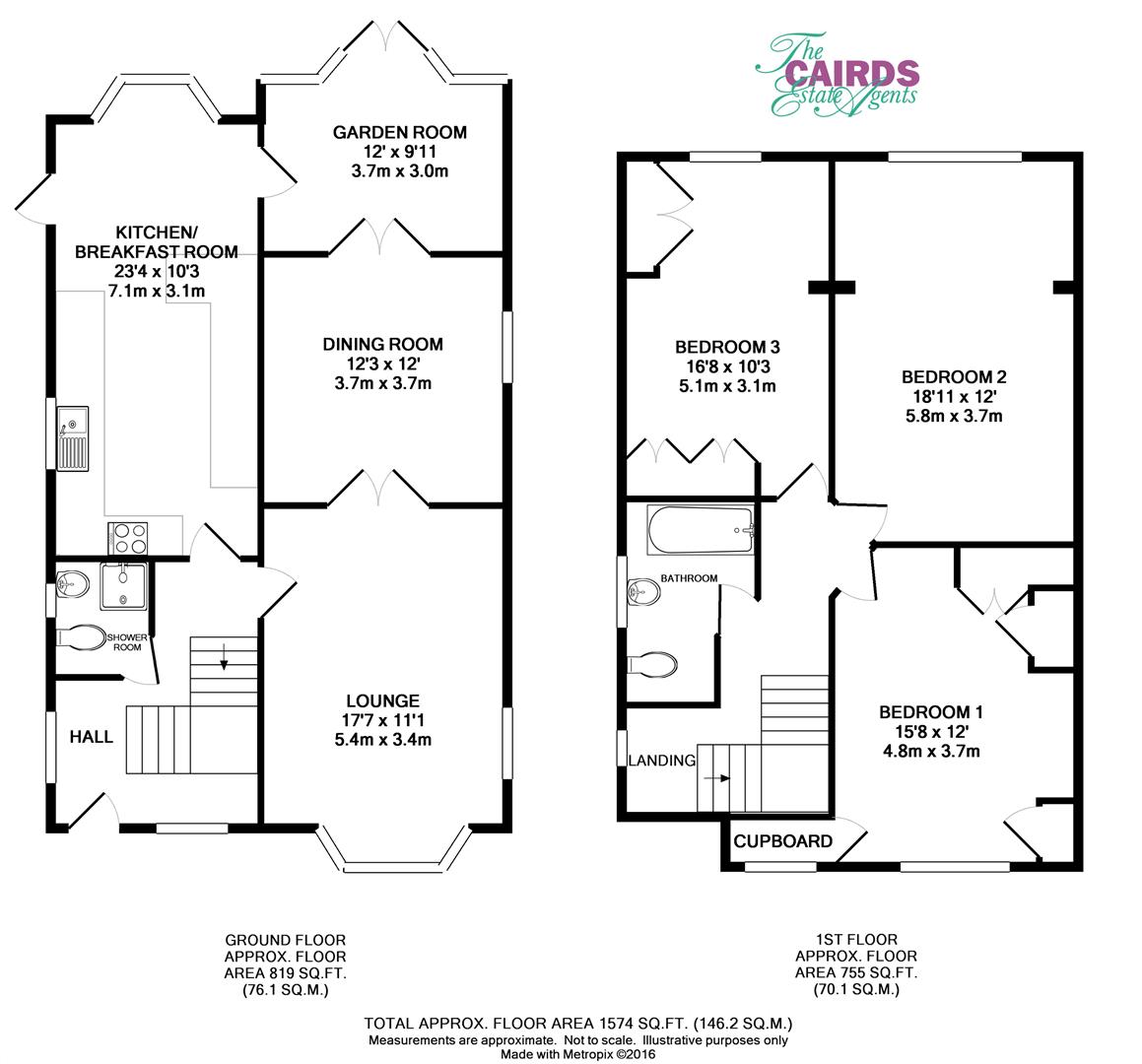3 Bedrooms Detached house for sale in Downs Wood, Epsom KT18 | £ 749,000
Overview
| Price: | £ 749,000 |
|---|---|
| Contract type: | For Sale |
| Type: | Detached house |
| County: | Surrey |
| Town: | Epsom |
| Postcode: | KT18 |
| Address: | Downs Wood, Epsom KT18 |
| Bathrooms: | 1 |
| Bedrooms: | 3 |
Property Description
Wonderful detached family home on the world famous epsom downs!
Set in this sought after Epsom Downs location., this property boasts a beautiful through reception room, dining room, snug area, spacious kitchen/ diner and downstairs wet room. Upstairs boasts three double bedrooms and family bathroom. Further benefits include garage, off street parking and stunning rear garden.
Call Cairds today to book your appointment to view.
Front Of Property
Brick wall to the front, lawn, mature plants and shrubs, drive providing off street parking leading to the garage, Wooden front door leading into entrance hallway
Entrance Hallway
Windows facing front and side aspect, coved ceiling, ceiling light point, tiled flooring, radiator.
Lounge (5.41m x 3.63m max (17'9 x 11'11 max))
Windows facing front and side aspect, feature fireplace, coved ceiling, dado rail, ceiling light point, radiator. Double doors to the dining room.
Dining Room (3.94m x 3.63m max (12'11 x 11'11 max))
Window facing side aspect, coved ceiling, dado rail, ceiling light point, wood flooring, radiator. Doors leading into family room.
Family Room (3.78m x 3.66m max (12'5 x 12' max))
Double glazed window facing rear aspect with doors to the garden, coved ceiling, wall light points, tiled flooring, radiator
Kitchen (7.14m x 3.15m max (23'5 x 10'4 max))
Double glazed windows facing side and rear aspect, door leading to garden, a range of base and eye level storage units with pelmet lighting, granite work tops, space for range cooker with extractor fan over, butler sink with mixer taps, space for dishwasher, space for washing machine, space for fridge freezer, part-tiled walls, tiled flooring, ceiling light point, radiator.
Downstairs Wet Room (1.73m x 1.50m max (5'8 x 4'11 max))
Opaque window facing side aspect, walk-in shower cubicle, low level flush W.C., wall mounted wash hand basin, tiled flooring, tiled walls, spot lights, extractor fan, heated towel rail.
First Floor Landing
Double glazed windows facing front and side aspect, coved ceiling, ceiling light point, loft access, radiator.
Bedroom One (4.75m x 3.63m max (15'7 x 11'11 max))
Windows facing front aspect, built-in storage, coved ceiling, dado rail, ceiling light point, radiator. Access to walk-in wardrobe.
Bedroom Two (5.74m x3.63m max (18'10 x11'11 max))
Window facing rear aspect, coved ceiling, ceiling light point, radiator.
Bedroom Three (4.50m x 3.15m max (14'9 x 10'4 max))
Window facing rear aspect, coved ceiling, dado rail, two ceiling light points, built-in storage, built-in wardrobes, radiator.
Bathroom (2.57m x 2.31m max (8'5 x 7'7 max))
Double glazed opaque windows facing side aspect, roll top bath with mixer taps and shower attachment, low level flush W.C., pedestal wash hand basin, tiled flooring, fully tiled walls, ceiling light point, wall mounted mirrors vanity unit, heated towel rail.
Garden
Fully fenced, patio with steps down to lawn, mature shrubs and trees
Garage
Wooden doors, power and light.
Floor Plans
Whilst every attempt has been made to ensure the accuracy of the floor plans contained here, measurements of doors, windows and room areas are approximate and no responsibility is taken for any error, omission or mis-statement. These plans are for representation purposes only and should be used as such by any prospective purchaser. The services, systems and appliances listed in this specification have not been tested by Cairds and no guarantee as to their operating ability or their efficiency can be given.
Iphone App And Website
View all our properties 24 hours a day on or on our exclusive iPhone app - complete detailed descriptions & tours - updated every hour for your convenience.
Free Valuations
Our experience gives you the best chance of finding a buyer, so take your first step to selling and arrange for our Valuer to call.
Financial Advice
Cairds are very happy to recommend Donna Evans trading as Madava Financial Services for independent mortgage advice. Whether or not you buy, or sell, through us, being Independent Financial Advisers, they can use their ability to access the full UK lending market to advise you not only on any mortgage requirements you may have, but, also, any other areas of Financial Planning that you may wish to discuss. Call or or for an appointment. Madava Financial Services is an appointed representative of in Partnership the trading name of the On-line partnership limited which is authorised and regulated by the Financial Services Authority. Conflict of interest statement I confirm that there is no conflict of interest between Madava Financial Services and Cairds Estate Agents (Epsom) Ltd. All client information is dealt with on a strictly confidential basis. I am not paid for introductions from Cairds Estate Agents and all clients referred by the agents are dealt with a private client of Madava Financial Services.
Property Location
Similar Properties
Detached house For Sale Epsom Detached house For Sale KT18 Epsom new homes for sale KT18 new homes for sale Flats for sale Epsom Flats To Rent Epsom Flats for sale KT18 Flats to Rent KT18 Epsom estate agents KT18 estate agents



.png)











