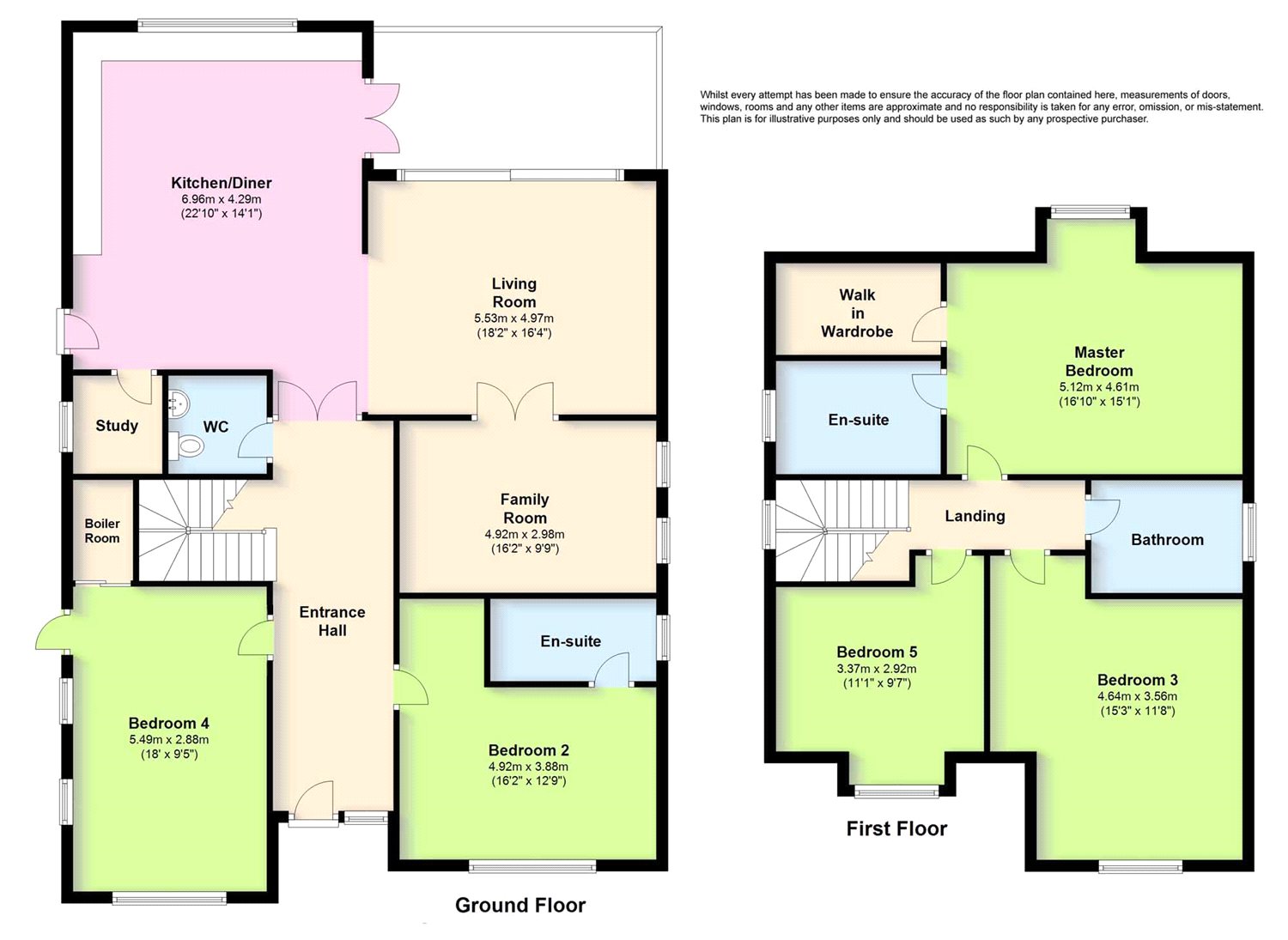5 Bedrooms Detached house for sale in Downview Road, Ferring, Worthing, West Sussex BN12 | £ 625,000
Overview
| Price: | £ 625,000 |
|---|---|
| Contract type: | For Sale |
| Type: | Detached house |
| County: | West Sussex |
| Town: | Worthing |
| Postcode: | BN12 |
| Address: | Downview Road, Ferring, Worthing, West Sussex BN12 |
| Bathrooms: | 0 |
| Bedrooms: | 5 |
Property Description
An immaculately presented 5 bedroom detached family home
Downview Road is located off of Downview Avenue Ferring which can be found off Ferring Lane. Ferring village centre is within reach and can be found in Ferring Street. Access on to the A259 is also within close proximity. An immaculately presented 3 year old 5 bedroom detached family home.
The accommodation in more detail together with approximate room measurements comprises:
Composite double glazed front door with glazed inset with opaque finish and casement window adjacent to:
Spacious Entrance Hall
With engineered oak flooring, inset spotlighting, double radiator, understairs storage cupboard, door to:
Cloakroom
Matching suite comprising: Wash hand basin with Monobloc mixer taps inset to extensive vanity unit with concealed flush wc, engineered oak flooring, inset spotlighting, heated towel rail.
Feature Open-Plan Living/Dining Areas
Accessed via double doors from the entrance hall.
Lounge Area: (5.54m x 4.98m (18' 2" x 16' 4"))
Triple sliding double glazed door to feature rear garden, engineered oak flooring, two double radiators, sky TV point, telephone point, double doors to:
Dining Area/Family Room: (4.93m x 2.97m (16' 2" x 9' 9"))
Inset spotlighting, two double glazed windows, engineered oak flooring, double radiator.
Luxury Kitchen/Breakfast Room (6.96m x 4.3m (22' 10" x 14' 1"))
Comprising: One and a half bowl acrylic sink with Monobloc mixer tap incorporating a pull-out spray inset to an extensive range of roll edge work surface with high gloss base level cupboards and drawers, matching wall mounted cupboards and pelmet incorporating pelmet lighting, integrated double oven and microwave, five burner gas hob with extractor fan over and contemporary glass splashback, inset spotlighting, triple aspect with double glazed windows and French doors to rear garden, central breakfast bar with seating for five/six people, LED track lighting, double radiator, integated fridge/freezer, integrated dishwasher, door to:
Utility Room
Space and plumbing for washing machine, roll edge work surface, two wall mounted cupboards, double glazed window, personal door giving side and rear access.
Ground Floor Bedroom Two (4.93m x 3.89m (16' 2" x 12' 9"))
UPVC double glazed window, double radiator, double wardrobes with hanging rail and shelving, door to:
Luxury Ensuite
Comprising: Twin step-in shower cubicle with tiled surround and monsoon shower head, inset spotlighting, pedestal wash hand basin with Monobloc mixer taps, close coupled wc, uPVC double glazed window with opaque glass, mirror fronted medicine cabinet.
Ground Floor Bedroom Four (5.49m x 2.87m (18' 0" x 9' 5"))
(Formerly garage). Double aspect with uPVC double glazed window and double glazed door giving side access, large airing cupboard housing boiler and unvented hot water pressurised system, modern consumer unit, double banked wall heater, engineered oak flooring.
First Floor Landing
With inset spotlighting, double radiator.
Master Bedroom (5.13m x 4.6m (16' 10" x 15' 1"))
Double aspect with velux window and double glazed window, double radiator, large walk-in wardrobe with light, further eaves storage.
Luxury Ensuite
Comprising: Step-in shower cubicle with monsoon head, close coupled wc, wash hand basin inset to vanity unit, courtesy mirror, shaver point, heated towel rail.
Bedroom Three (4.65m x 3.56m (15' 3" x 11' 8"))
Double aspect with velux window and double glazed window, double radiator, eaves storage cupboard.
Bedroom Five (3.38m x 2.92m (11' 1" x 9' 7"))
Double aspect with double glazed window and velux window with downland views, eaves storage cupboard, double radiator.
Luxury Family Bathroom
Comprising: P-shaped bath with independent shower over and shower screen, pedestal wash hand basin, close coupled wc, velux window, heated towel rail.
Outside
Rear Garden
The rear garden is a particular feature of the property being laid predominantly to lawn with areas of decking and shingle, raised Indian Sandstone seating area, summerhouse with power and light, enclosed by timber fencing, outside lights. Hot tub available through further negotiations.
Front Garden
Laid predominantly to lawn with shingled areas, large steady ramp to front door, further areas of off road parking for several vehicles.
Property Location
Similar Properties
Detached house For Sale Worthing Detached house For Sale BN12 Worthing new homes for sale BN12 new homes for sale Flats for sale Worthing Flats To Rent Worthing Flats for sale BN12 Flats to Rent BN12 Worthing estate agents BN12 estate agents



.png)











