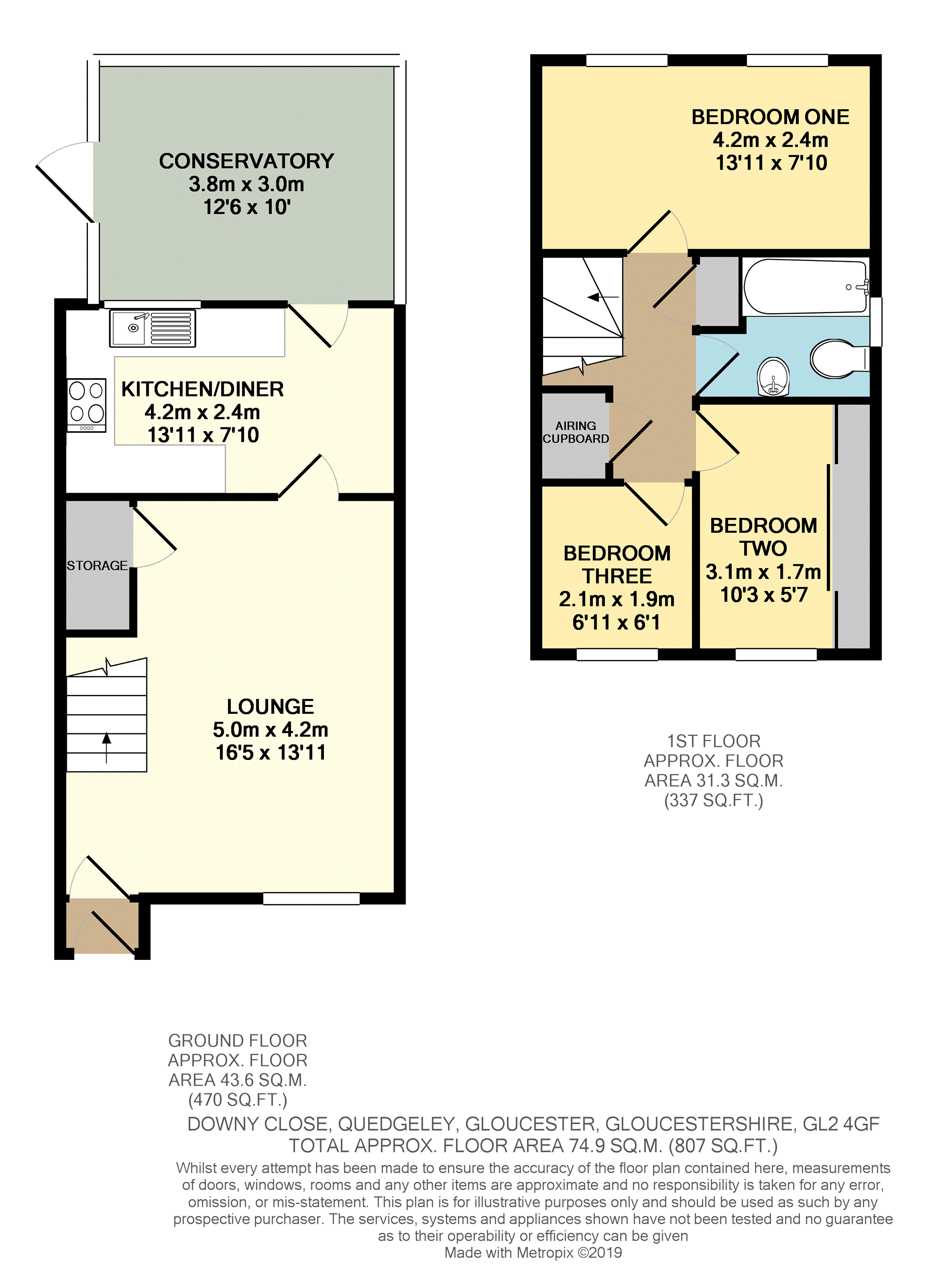3 Bedrooms Detached house for sale in Downy Close, Quedgeley, Gloucester GL2 | £ 210,000
Overview
| Price: | £ 210,000 |
|---|---|
| Contract type: | For Sale |
| Type: | Detached house |
| County: | Gloucestershire |
| Town: | Gloucester |
| Postcode: | GL2 |
| Address: | Downy Close, Quedgeley, Gloucester GL2 |
| Bathrooms: | 1 |
| Bedrooms: | 3 |
Property Description
Anwell positioned detached family home in sought after Quedgeley, within close proximity to the central local shops and amenities.
Internally, the property consists of an entrance hall, 16’5 lounge, 13’11 kitchen/diner, 12’6 UPVC double glazed conservatory, three first floor bedrooms and the family bathroom.
The windows are UPVC double glazed and the property is warmed through gas central heating.
To the rear is a fence enlcosed, mature garden with various shrubs, bushes and small trees.
The driveway provides off road parking for one car with additional parking being available within the road. The garage has an up and over door to the front and personal door from the rear garden.
There is no onward chain and please be aware that the property is in need of some cosmetic updating throughout.
Entrance
Door to the entrance hall.
Entrance Hall
Wooden laminate flooring. Door to the lounge.
Lounge
16’5 x 13’11
UPVC double glazed window to the front. Radiator. TV point. Understairs storage cupboard. Stairs lead to the first floor. Door to the kitchen/diner.
Kitchen/Diner
13’11 x 7’10
UPVC double glazed window to the rear. Radiator. A range of eye and base level storage units with rolled edge worktop surfaces over. Stainless steel single bowl and drainer sink unit with hot and cold taps over. Electric cooker point. Further appliance space. Plumbing for the washing machine and dishwasher. Door to the conservatory.
Conservatory
12’6 x 10’
UPVC double glazed windows to the rear and sides. Radiator. Brick base. Wooden laminate flooring. UPVC double glazed door to the rear garden.
Landing
Doors to the bedrooms, bathroom, storage cupboard and airing cupboard. Loft hatch.
Bedroom One
13’11 x 7’10
2x UPVC double glazed windows to the rear. Radiator.
Bedroom Two
10’3 x 5’7 (to the built in wardrobes)
UPVC double glazed window to the front. Radiator. Wooden laminate flooring.
Bedroom Three
6’11 x 6’1
UPVC double glazed window to the front. Radiator.
Bathroom
UPVC double glazed window to the side. Radiator. Wooden laminate flooring and partially tiled walls. Panelled bath with mixer tap and shower attachment over. Low level W.C. Pedestal wash hand basin with hot and cold taps and tiled splashbacks over.
Rear Garden
Fence enclosed. Patio. Shed. Greenhouse. Flowers, shrubs and small trees. Gated side access.
Driveway
Off road parking for one car.
Garage
Up and over door to the front. Personal doors form the rear garden. Window to the rear.
Property Location
Similar Properties
Detached house For Sale Gloucester Detached house For Sale GL2 Gloucester new homes for sale GL2 new homes for sale Flats for sale Gloucester Flats To Rent Gloucester Flats for sale GL2 Flats to Rent GL2 Gloucester estate agents GL2 estate agents



.png)










