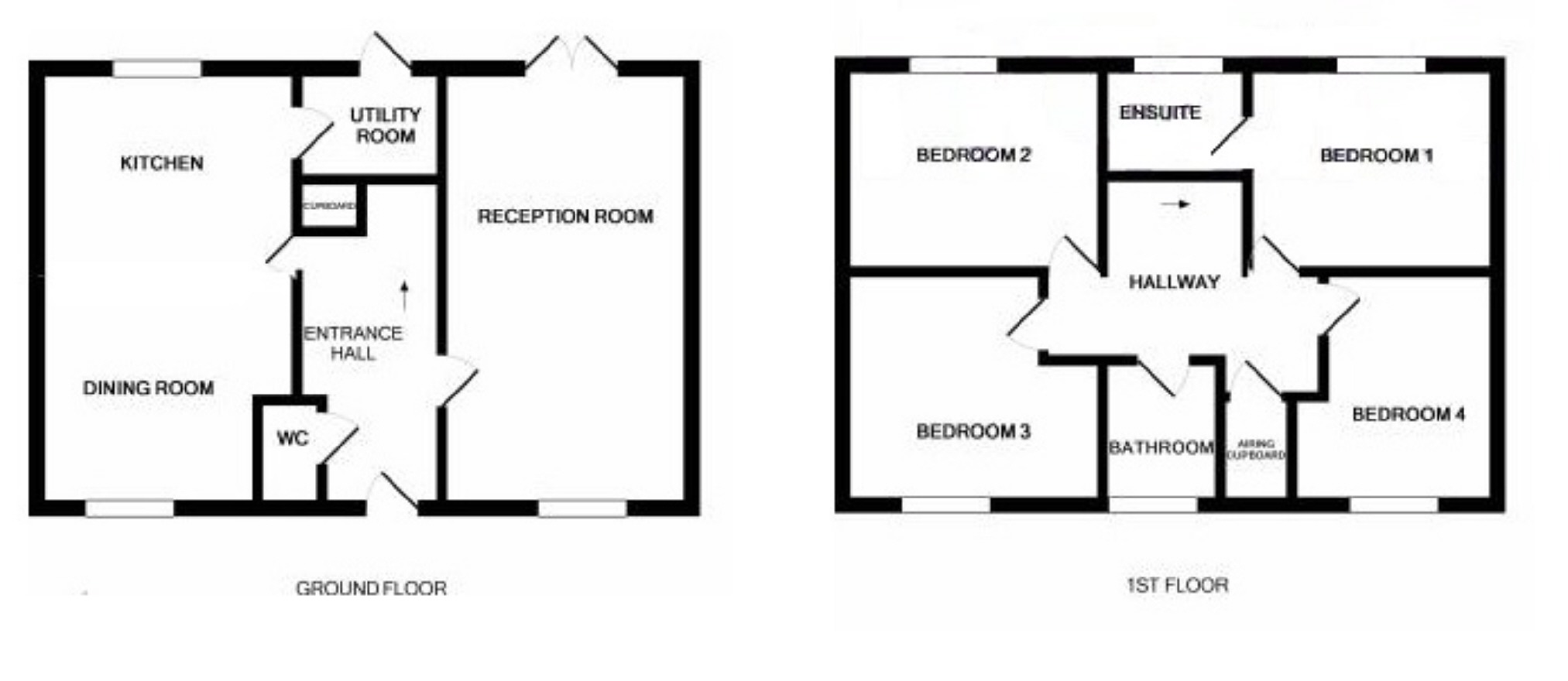4 Bedrooms Detached house for sale in Downy Drive, Northampton NN4 | £ 360,000
Overview
| Price: | £ 360,000 |
|---|---|
| Contract type: | For Sale |
| Type: | Detached house |
| County: | Northamptonshire |
| Town: | Northampton |
| Postcode: | NN4 |
| Address: | Downy Drive, Northampton NN4 |
| Bathrooms: | 2 |
| Bedrooms: | 4 |
Property Description
A very well presented four bedroom detached family home situated in the popular location of Dragonfly Meadows. The property was purchased from new and has number of upgraded option with the internal floor space extending just under 1,200 sq ft. The accommodation comprises entrance hall, wc, lounge, kitchen/diner, utility with four double bedrooms, ensuite and family bathroom to the first floor. The property benefits from a private sunny rear garden, with off road parking and a single garage.
Accommodation
Entrance Hall (10'09 x 5'11 (3.28m x 1.80m))
Entered via a solid front door there stairs rising to the first floor with built-in storage below and doors leading to:-
Lounge (19'08 x 11'04 (5.99m x 3.45m))
With windows to the front and double doors to the rear garden there is a feature electric fire and carpet fitted throughout.
Kitchen/Diner (19'09 x 11'08 (6.02m x 3.56m))
An open plan room providing space for a dining table and a range of floor and wall mounted cabinets fitted with integrated double oven, x4 gas hob with extractor above and stainless steel sink. There is space or a fridge freezer and windows to the rear and front elevations. An arch leads to:-
Utility (6'07 x 4'07 (2.01m x 1.40m))
With space for a washing machine and a stainless steel sink fitted, there is a Logic combination boiler and part glazed door leading to the rear garden.
Wc (5'03 x 2'11 (1.60m x 0.89m))
Fitted with WC and wash hand basin
First Floor
Landing
Doors leading to:-
Bedroom One (11'06 x 10'11 (3.51m x 3.33m))
Window to the front elevation with space for a double bed and carpet fitted throughout. A door leads to:-
Ensuite (6'05 x 4'06 (1.96m x 1.37m))
Completely refitted to proved a tiled wetroom, with shower, wc, hand wash basin and heated handrail all fitted. There is a window to the front elevation.
Bedroom Two (11'10 x 9'09 (3.61m x 2.97m))
Fitted wardrobes and space for a double bed there is carpet throughout and windows overlooking the rear garden.
Bedroom Three (9'11 x 9'08 (3.02m x 2.95m))
Windows to the front elevation and space for a double bed with carpet fitted.
Bedroom Four (10'03 x 8'06 (3.12m x 2.59m))
Currently used as a dressing room with wardrobes, there is space for a double bed and windows overlooking the front with carpet fitted.
Bathroom (6'07 x 6'02 (2.01m x 1.88m))
Suite comprising bath with shower over with tiled walls, wc, wash hand basin and heated handrail fitted. There is a window to the front elevation.
Outside
The rear garden is not overlooked and has a sunny aspect, mainly laid to lawn with a paved patio and walled boundary. To the front there is off road parking for one vehicle.
Garage
With an up and over door to the front there is eaves storage and electricity connected.
Local Amenities
The Tesco Superstore with the adjoining Danes Camp Leisure Centre is situated approximately one mile distant. Of equal distance is the Sixfields leisure area providing restaurants, cinema and Sainsburys Supermarket. There is motorway access to junction 15 of the M1 motorway via the A508 and to junction 15a via Upton Way.
How To Get There
From Northampton town centre take A5123 Towcester Road to the roundabout and take the fourth exit onto Danes Camp Way A5076. At the roundabout take the second exit and stay on Danes Camp Way. At the roundabout take the second exit and continue onto Upton Valley Way East, continue over the traffic lights and at the next round take the second exit onto Dragonfly Way. Proceed into the estate and take the second left onto Chaser Way and then right onto Damselfly Road, continue until Downey Drive on the right hand side where the property can be found at the end on the right.
Services
Main drainage, gas, water and electricity are connected. Central heating is through radiators from a gas fired boiler which also provides the domestic hot water. There are TV and telephone connections, continuation of which are subject to the usual supplier regulations. (None of these services has been tested).
Council Tax
Northampton Borough Council - Band E
Doi Ng27022019/8286
You may download, store and use the material for your own personal use and research. You may not republish, retransmit, redistribute or otherwise make the material available to any party or make the same available on any website, online service or bulletin board of your own or of any other party or make the same available in hard copy or in any other media without the website owner's express prior written consent. The website owner's copyright must remain on all reproductions of material taken from this website.
Property Location
Similar Properties
Detached house For Sale Northampton Detached house For Sale NN4 Northampton new homes for sale NN4 new homes for sale Flats for sale Northampton Flats To Rent Northampton Flats for sale NN4 Flats to Rent NN4 Northampton estate agents NN4 estate agents



.png)











