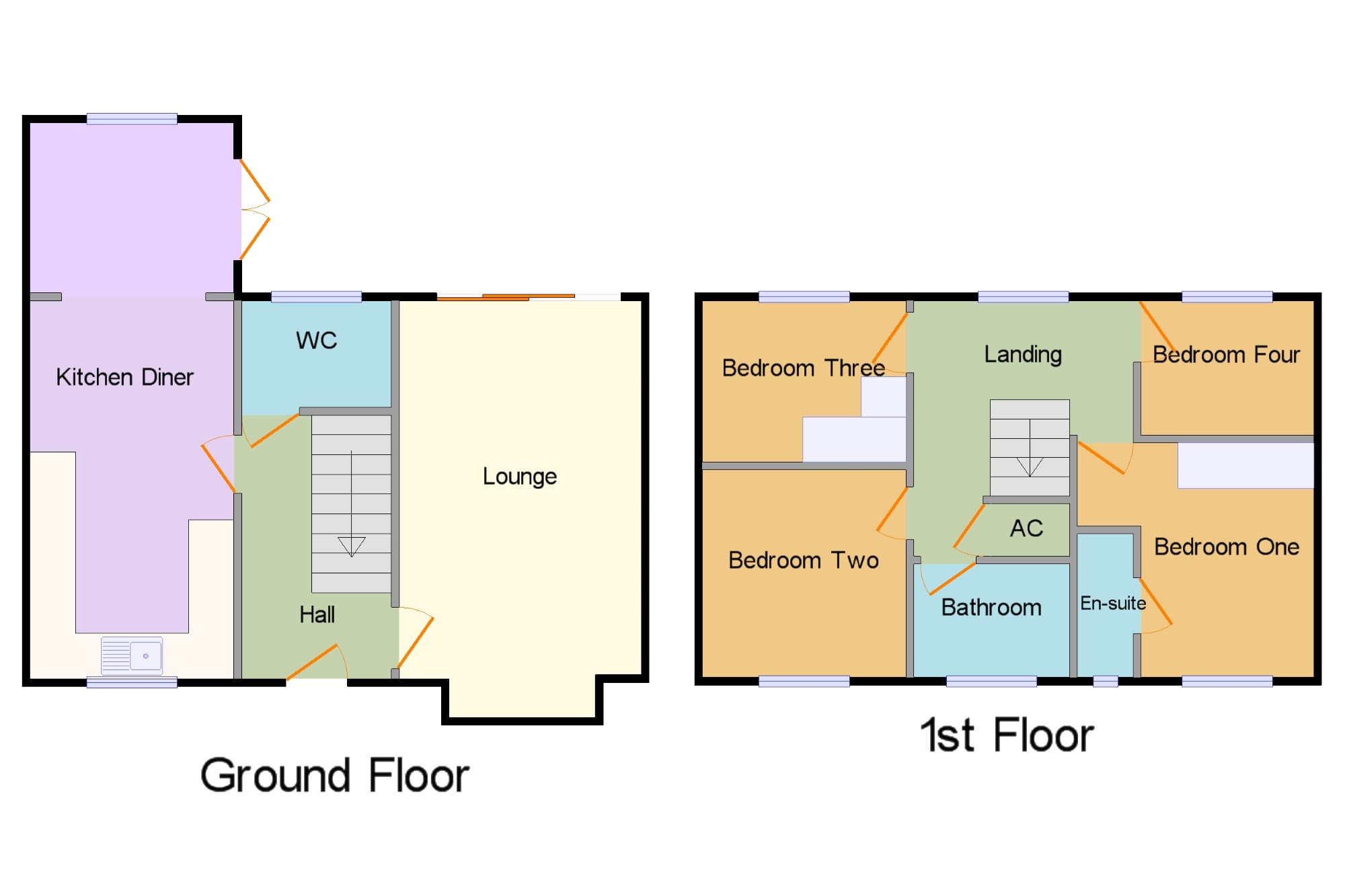4 Bedrooms Detached house for sale in Drakes Close, Walkwood, Redditch, Worcestershire B97 | £ 325,000
Overview
| Price: | £ 325,000 |
|---|---|
| Contract type: | For Sale |
| Type: | Detached house |
| County: | Worcestershire |
| Town: | Redditch |
| Postcode: | B97 |
| Address: | Drakes Close, Walkwood, Redditch, Worcestershire B97 |
| Bathrooms: | 1 |
| Bedrooms: | 4 |
Property Description
A delightful four bedroom extended family home home having been tastefully upgraded throughout by the current owners. The property is situated in a cul-de-sac location and briefly comprises; Entrance hallway, dual aspect lounge with log burner, extended kitchen/diner with family area, four bedrooms, master bedroom having en-suite, and a family bathroom. The property further benefits from an enclosed rear garden, a driveway for several vehicles and a garage. This property must be viewed to fully appreciate what it has to offer.
Entrance Hallway x . Karn Dean flooring, radiator, stairs rising to first floor and doors leading to lounge, kitchen diner and WC.
Lounge18'1" x 12'6" (5.51m x 3.8m). Being dual aspect the lounge offers double glazed window to front, double glazed sliding patio door leading to rear garden, radiator and a feature log burner.
Kitchen Diner Family Room25'3" x 9'6" (7.7m x 2.9m). A range of wall mounted cupboards and base units with work surfaces over, space for appliances, sink with mixer tap over and drainer, integrated extractor hood, two radiators, double glazed window to front and a family area with double glazed French style doors leading to rear garden.
WC x . Low level flush WC, pedestal hand wash basin, Karn Dean flooring and obscure double glazed window to rear.
Landing x . Gallery style landing with obscured double glazed window to rear and doors leading to bedrooms and family bathroom.
Bedroom One10'10" x 9'6" (3.3m x 2.9m). Double glazed window to front, radiator, built in wardrobe and door leading to en-suite.
En-Suite x . A stunning re fitted en-suite with low level flush WC, hand wash basin, shower, obscure double glazed window to front and radiator.
Bedroom Two9'10" x 9'2" (3m x 2.8m). Double glazed window to front, radiator and built in wardrobe.
Bedroom Three9'6" x 8'2" (2.9m x 2.5m). Double glazed window to rear, radiator and built in wardrobes.
Bedroom Four9'10" x 6'7" (3m x 2m). Double glazed window to rear and radiator.
Family Bathroom x . Re fitted to an extremely high standard having a bath with overhead shower and a TV incorporated within the wall, vanity wash hand basin, WC with electric flush system, obscured double glazed window to front and radiator.
Property Location
Similar Properties
Detached house For Sale Redditch Detached house For Sale B97 Redditch new homes for sale B97 new homes for sale Flats for sale Redditch Flats To Rent Redditch Flats for sale B97 Flats to Rent B97 Redditch estate agents B97 estate agents



.png)










