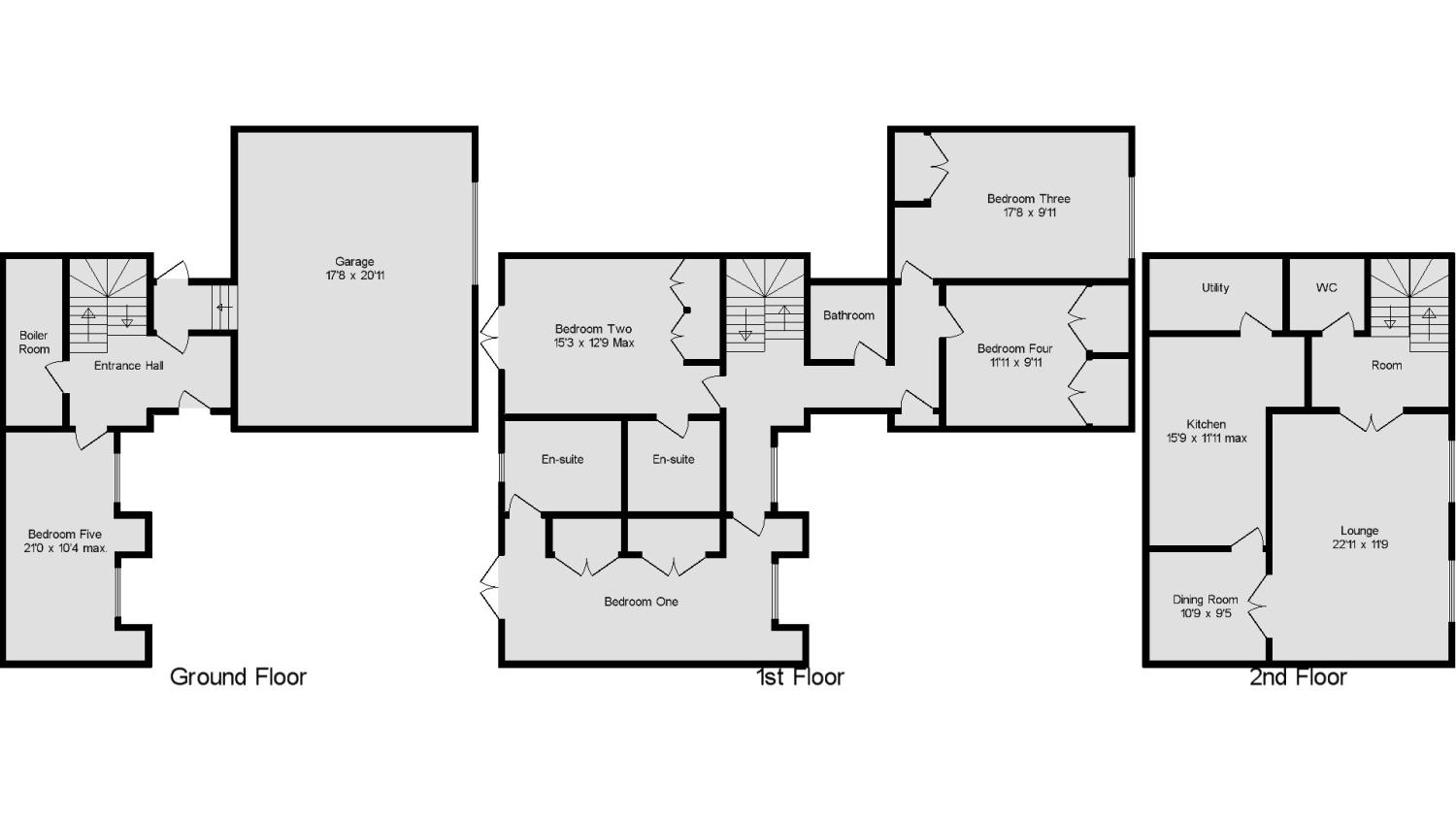5 Bedrooms Detached house for sale in Drakes Way, Portishead, Bristol, North Somerset BS20 | £ 695,000
Overview
| Price: | £ 695,000 |
|---|---|
| Contract type: | For Sale |
| Type: | Detached house |
| County: | Bristol |
| Town: | Bristol |
| Postcode: | BS20 |
| Address: | Drakes Way, Portishead, Bristol, North Somerset BS20 |
| Bathrooms: | 3 |
| Bedrooms: | 5 |
Property Description
Woods are thrilled to bring to the market this stunning 5 bedroom family home situated on a private road off of the quiet and ideally located Drakes Way. Offering fantastic views over the channel and the Welsh hills, this detached property provides an incredible amount of living space, spread practically over its three floors.
The large corner plot offers private and spacious living, only a short distance from Portishead's bustling centre, its beautiful lake grounds and the brilliant Windmill pub. With the beautiful and well kept garden backing onto Blackdown Road Park with mature trees and hedges, the property offers sheltered yet sunny outdoor space by the plenty, all the while just a stones throw away from the area's green spaces.
On the ground floor, the property boasts a large entrance hall with access to the garage and cloakroom, as well as the fifth bedroom. Stairs take you up to the first floor and an exit to the courtyard outside and storage underneath the house. The first floor landing grants access to the remainder of the accommodation, with both the master and second bedrooms available through doors to the landing. The illuminated landing takes you through to another wing, where the third and fourth bedroom can be found, sharing the family bathroom. A second door to the outside offers easy access up stairs to the garden and the side of the property.
Making use of the light and the views, the top floor presents the spacious and bright living room and is accessible through double doors from the landing. Offering breath taking views across the Channel. Another large opening lies in the dining room, conveniently located next to the kitchen yet enjoying views through the lounge to the water beyond. The well equipped and contemporary kitchen offers plenty of space for the family home and is complemented by a large utility to the side.
To register your interest for this beautiful family home, please call Woods Estate Agents on and arrange your next appointment with one of our property experts.
• 5 Double Bedrooms
• Double Garage
• Private Driveway
• 2 En-suites
• Stunning Sea Views
• Seperate Diner
• Seperate Lounge
• Beautifully Presented
• Detached Family home
Entrance Spacious entrance through part-glazed uPVC door, wood effect laminate, radiator, doors to principal rooms, stairs to first floor with exit to courtyard.
--- Ground Floor ---
Garage17'8" x 20'11" (5.38m x 6.38m). Steps down to large garage, lighting overhead and dual electric opening doors to the front.
Boiler Room12'10" x 3'11" (3.91m x 1.2m). Storage room housing boiler and water tank.
Bedroom Five21 x 10'4" max (21 x 3.15m max). Large double bedroom with dual front facing windows, carpet to floor.
--- First Floor ---
Bedroom One21'7" x 13'6" max (6.58m x 4.11m max). Dual aspect large double bedroom with windows overlooking estuary and patio doors onto garden, built in wardrobes, door to ensuite, carpeted floor.
Ensuite Shower Room Large carpeted ensuite with heritage bathroom suite comprising of corner shower, pedestal sink and low level WC, tiled walls and rear aspect window.
Bedroom Two15'3" x 12'9" max (4.65m x 3.89m max). Large double bedroom with patio doors onto garden, built in wardrobes, door to ensuite, carpeted floor.
Ensuite Fully tiled walls, heritage bathroom suite with double shower, low level basin WC and pedestal sink.
Bedroom Three17'8" x 9'11" (5.38m x 3.02m). Double bedroom with built in wardrobes and front facing window, wall mounted radiator, carpeted floor.
Bedroom Four11'11" x 9'11" (3.63m x 3.02m). Double bedroom with built in wardrobes and front facing window, wall mounted radiator, carpeted floor.
Bathroom Tiled walls, heritage bathroom suite including shower over bath, low level WC and pedestal sink, window to side.
--- Second Floor ---
Lounge22'11" x 11'9" (6.99m x 3.58m). Large front facing windows with views over estuary, stone feature fireplace with cast wood burner, wood effect floor, double doors to dining room, wall mounted radiators.
Dining Room10'9" x 9'5" (3.28m x 2.87m). Large rear facing window, wood effect floor, wall mounted radiator, door to kitchen.
Kitchen15'9" x 11'11" max (4.8m x 3.63m max). Matching pine base and wall units with granite worktop, integrated chest level double oven, integrated fridge freezer, gas hob with extractor over, ceramic sink with drainer and chrome mixer tap, tiled floor.
Utility Matching pine base and wall units with granite worktop, stainless steel sink and drainer with mixer tap above, power and water supply for washer/dryers.
TenureFreehold.
Energy Performance Certificate(EPC). D
Property Location
Similar Properties
Detached house For Sale Bristol Detached house For Sale BS20 Bristol new homes for sale BS20 new homes for sale Flats for sale Bristol Flats To Rent Bristol Flats for sale BS20 Flats to Rent BS20 Bristol estate agents BS20 estate agents



.png)











