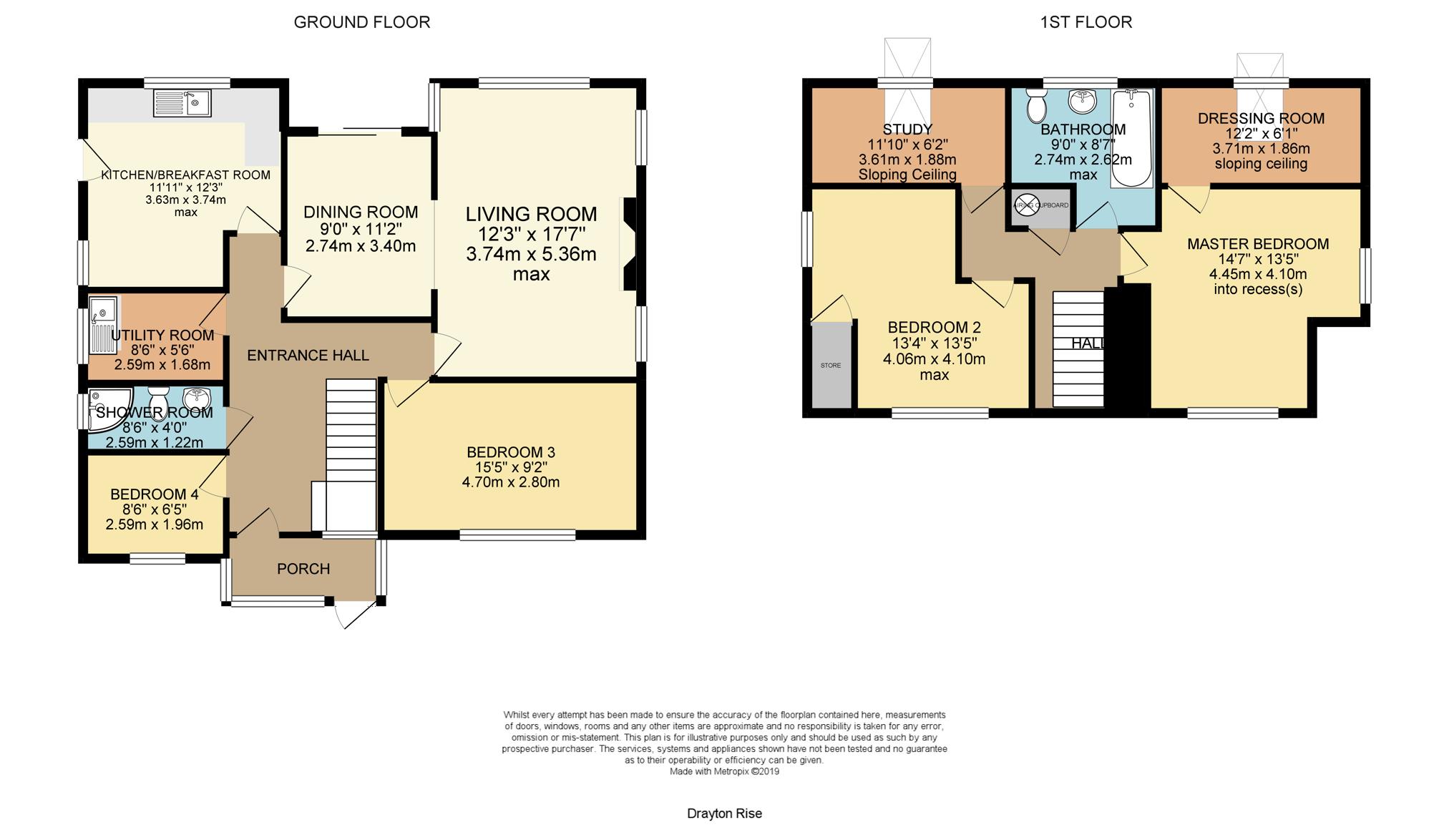4 Bedrooms Detached house for sale in Drayton Rise, Bexhill-On-Sea TN39 | £ 475,000
Overview
| Price: | £ 475,000 |
|---|---|
| Contract type: | For Sale |
| Type: | Detached house |
| County: | East Sussex |
| Town: | Bexhill-on-Sea |
| Postcode: | TN39 |
| Address: | Drayton Rise, Bexhill-On-Sea TN39 |
| Bathrooms: | 2 |
| Bedrooms: | 4 |
Property Description
Offered to the market chain free!
An extensive four bedroom detached chalet bungalow in a rarely available cul-de-sac location in little common with immaculate wrap around lawn garden and deceptively spacious & flexible accommodation arranged over two floors;
On the gound floor there is an impressive 17ft dual aspect living room, separate dining room, fitted kitchen / breakfast room, separate utility room, luxury downstairs shower room & two generous bedrooms.
On the first floor there are two equally impressive dual aspect double bedrooms with a 12ft dressing room to the master, separate 11ft study and fabulous 9ft family bathroom!
A particular feature of the property is the welcoming entrance hall with an original style parquet flooring.
The gardens are also attractively arranged with a variety of colourful tree, shrub and flower bed borders and comes complete with an outside tap and two timber built sheds.
Drayton Rise is situated just moments from central Little Common offering a choice of local village amenities, Little Common primary school, convenience stores and independent shopping and restaurant. There is also excellent road and bus links into central Bexhill and towards the popular coastal resorts of Eastbourne and Hastings via the A259.
Entrance Porch
Double glazed with part tiled/carpet flooring and double glazed door into;
Entrance Hall
Parquet flooring, under stairs storage cupboard and two radiators.
Living Room
17'7 x 12'3 max
Dual aspect double glazed window enjoying views across the lawn and patio rear gardens, fireplace with stone surround and wooden mantel, two radiators and archway through to;
Dining Room
11'2 x 9'0
Double glazed tilt and sliding door to rear garden and a radiator.
Kitchen/Breakfast
12'3 max x 11'11
Fitted kitchen with a range of matching wall and base units, roll top work surfaces integrating a stainless steel sink with drainer and swan neck mixer tap, space for cooker and utilities, radiator, 'Worcester' gas central heating boiler, double glazed window to rear and double glazed door to side.
Utility Room
8'6 x 5'6
Double glazed window to side, sink, storage, space and plumbing for utilities.
Bedroom Three
15'5 x 9'2
Double glazed window to front and a radiator.
Bedroom Four
8'7 x 6'5
Double glazed window to front and a radiator.
Shower Room
8'6 x 4'0
Tiled shower enclosure, pedestal wash hand basin, low level WC, heated towel rail, tiled flooring, vanity cupboard and double glazed window to side.
First Floor Landing
Built in linen/airing cupboard housing hot water cylinder, hatch to loft and access to;
Master Bedroom
14'7 x 13'5 (into recesses)
Dual aspect double glazed window enjoying elevated tree top views and a radiator.
Master Dressing Room
12'2 x 6'1
Velux window to rear with fitted blind. (sloping ceiling)
Bedroom Two
13'5 x 13'4 max
Double glazed windows to front and side, radiator and a built in wardrobe/store cupboard.
Study
11'10 x 6'2
Velux window to rear with fitted blind. (sloping ceiling)
Bathroom
9'0 x 8'7 max
Panel bath with mixer tap and shower attachment over, low level WC, pedestal wash hand basin, radiator and double glazed window to rear.
Rear Garden
Extensive wrap around garden arranged with an expansive lawn to one side and paved patio seating area to the other with a mature variety of tree, shrub and flower bed borders and further benefits to include two timber built sheds, outside tap and side gated access.
Garage
Detached garage with up and over door to front and double glazed window to side.
Off Road Parking
Driveway on garage approach with room for multiple vehicles.
Front Garden
Raised paved patio with steps to front entrance.
Property Location
Similar Properties
Detached house For Sale Bexhill-on-Sea Detached house For Sale TN39 Bexhill-on-Sea new homes for sale TN39 new homes for sale Flats for sale Bexhill-on-Sea Flats To Rent Bexhill-on-Sea Flats for sale TN39 Flats to Rent TN39 Bexhill-on-Sea estate agents TN39 estate agents



.png)











