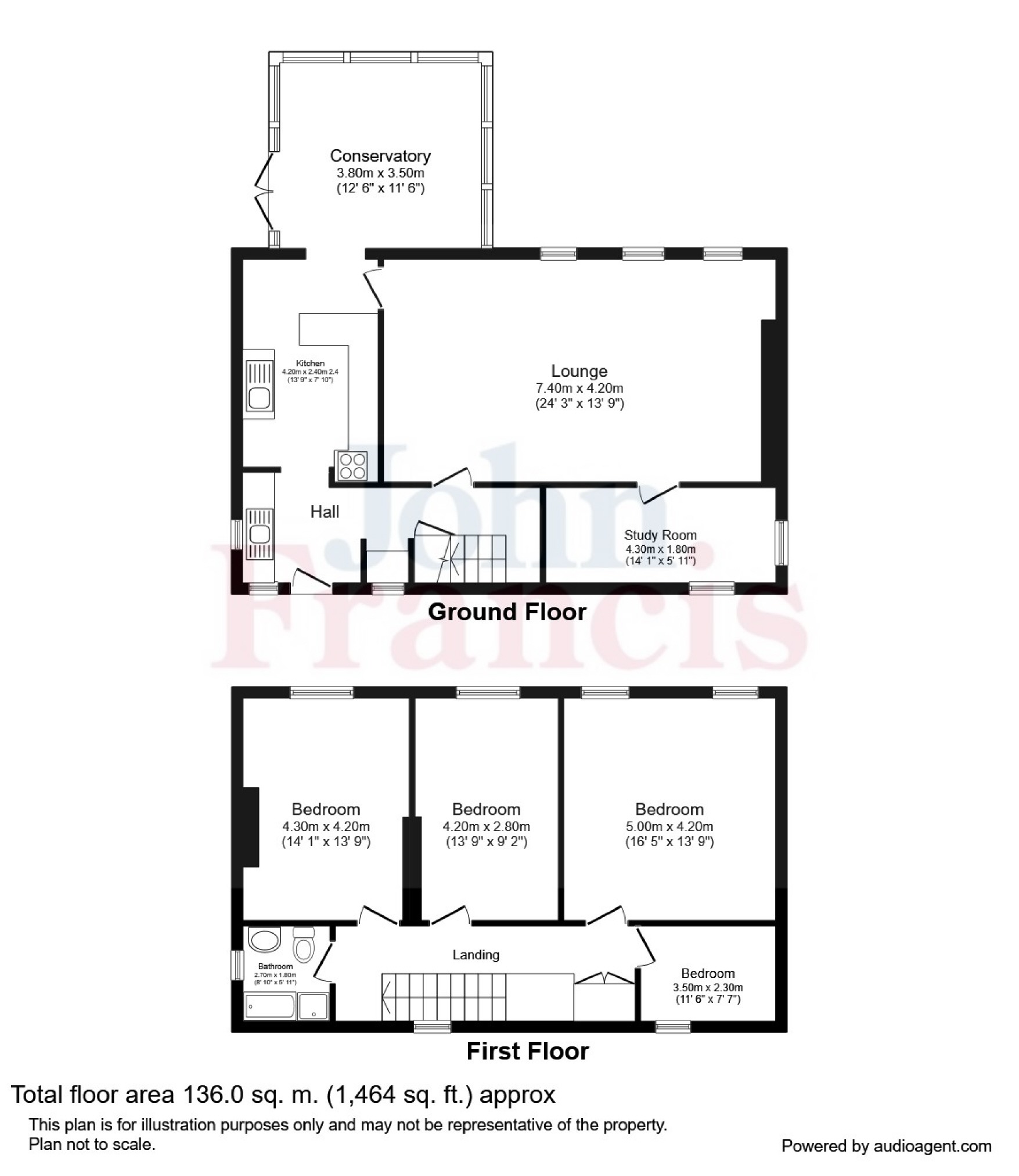4 Bedrooms Detached house for sale in Drefach, Llanelli SA14 | £ 400,000
Overview
| Price: | £ 400,000 |
|---|---|
| Contract type: | For Sale |
| Type: | Detached house |
| County: | Carmarthenshire |
| Town: | Llanelli |
| Postcode: | SA14 |
| Address: | Drefach, Llanelli SA14 |
| Bathrooms: | 1 |
| Bedrooms: | 4 |
Property Description
A tastefully modernised former farmhouse retaining much of its character and charm with wooden floors, exposed A frames, part exposed stone walls, double glazing and oil central heating. There is a lovely farmhouse kitchen with cooking range and rayburn, a conservatory off the rear of the property overlooking its own patio area, gardens and large workshop/garage with up and over electric door. Large and spacious living room with Age woodburner for the cossy stay at home evenings. Suitable for family accommodation, the property needs to be viewed to be fully appreciated.
Location
Situated between the rural villages of Drefach and Pontyberem with nice views to the rear where 2 barn conversations are the only neighbours. Both villages are well within a mile, Pontyberem offers excellent day to day shopping facilities with CKs/Nisa supermarket, doctors surgery, chemist, various eateries and bars being a central location and conveniently situated for the main towns of Carmarthen and Llanelli which are 12 and 9 miles approximately. Also easily accessible is Cross Hands with M4 dual carriageway connected, further shops, secondary school and Pembrey Country Park being 8 miles approximately with its large sandy beach, woodland walks, ski slope, motor racing centre and enclosed cycle track, Ffos Las horse racing course is 6 miles approximately, also various golf clubs including Ashburnham, Machynys and Carway within easy distance of the location.
Sun Lounge (11'6 x 10'10 (3.51m x 3.30m))
Enter via double doors, triple aspect, tiled floor, fan light, opening to;
Kitchen/Breakfast Room (13'10 x 11'9/13'5 (4.22m x 3.58m))
A range of base units with wood finish worktops over, matching wall units including display cabinets with lights. Rayburn cooking range, window to front, Electric Belling classic range with double oven, 7 ring hob and grill, tiled floor, beamed ceiling, opening to;
Utility (8'10 x 7'2 (2.69m x 2.18m))
Belfast sink unit, base unit with granite worktop over, window to side and rear, rear entrance doorway, radiator.
Utility 2 (7'7 x 6'7 (2.31m x 2.01m))
Base unit with worktop over, double glazed window to rear, boiler cupboard housing the oil central heating boiler which also runs the hot water system, coat hanging area, radiator.
Inner Hallway
Stairs to first floor with store cupboard under, wood style flooring.
Living/Dining Room (27'8 x 13'8/15'1 (8.43m x 4.17m))
Two fireplaces, one with aga wood burner inset and tiled hearth, exposed stone wall surround, wood style flooring, wall lights, 2 double glazed windows to front, door to;
Office (14'8 x 6'3 (4.47m x 1.91m))
Wood style flooring, radiator, double aspect to side and rear.
First Floor Landing
Loft access, double glazed window to rear, 2 radiators, airing cupboard, door to;
Bathroom (9' x 7' (2.74m x 2.13m))
Panel bath with mixer tap and shower attachment, pedestal wash hand basin, WC, shower cubicle, tiled floor, localised wall tiles, double glazed window to side, chrome towel radiator.
Bedroom One (14' x 11'9/13'10 (4.27m x 3.58m))
Exposed A frames, radiator, double glazed window to front, recessed display shelf.
Bedroom Two (13'10 x 9' (4.22m x 2.74m))
Recessed display shelf, exposed A frame, radiator, double glazed window to front.
Bedroom Three (18' x 14' (5.49m x 4.27m))
Two double glazed windows to front, radiator, exposed A frame.
Bedroom Four (10'9 x 7'1 (3.28m x 2.16m))
Double glazed window to rear, radiator.
Externally
There is a tarmacadam driveway providing parking/turning area with wooden gate entrance, stone dwarf walls and leading up to the garage 24'6 x 18' with electric up and over door, loft over and 2 windows to side, this may be suitable for conversion subject to the necessary planning and building consents. The rear comprises a potting shed , beautiful paved and patio area being terraced with dwarf stone walls and level lawned garden beyond with raised beds.
Services
We are advised mains water and electricity are connected with private drainage.
You may download, store and use the material for your own personal use and research. You may not republish, retransmit, redistribute or otherwise make the material available to any party or make the same available on any website, online service or bulletin board of your own or of any other party or make the same available in hard copy or in any other media without the website owner's express prior written consent. The website owner's copyright must remain on all reproductions of material taken from this website.
Property Location
Similar Properties
Detached house For Sale Llanelli Detached house For Sale SA14 Llanelli new homes for sale SA14 new homes for sale Flats for sale Llanelli Flats To Rent Llanelli Flats for sale SA14 Flats to Rent SA14 Llanelli estate agents SA14 estate agents



.png)











