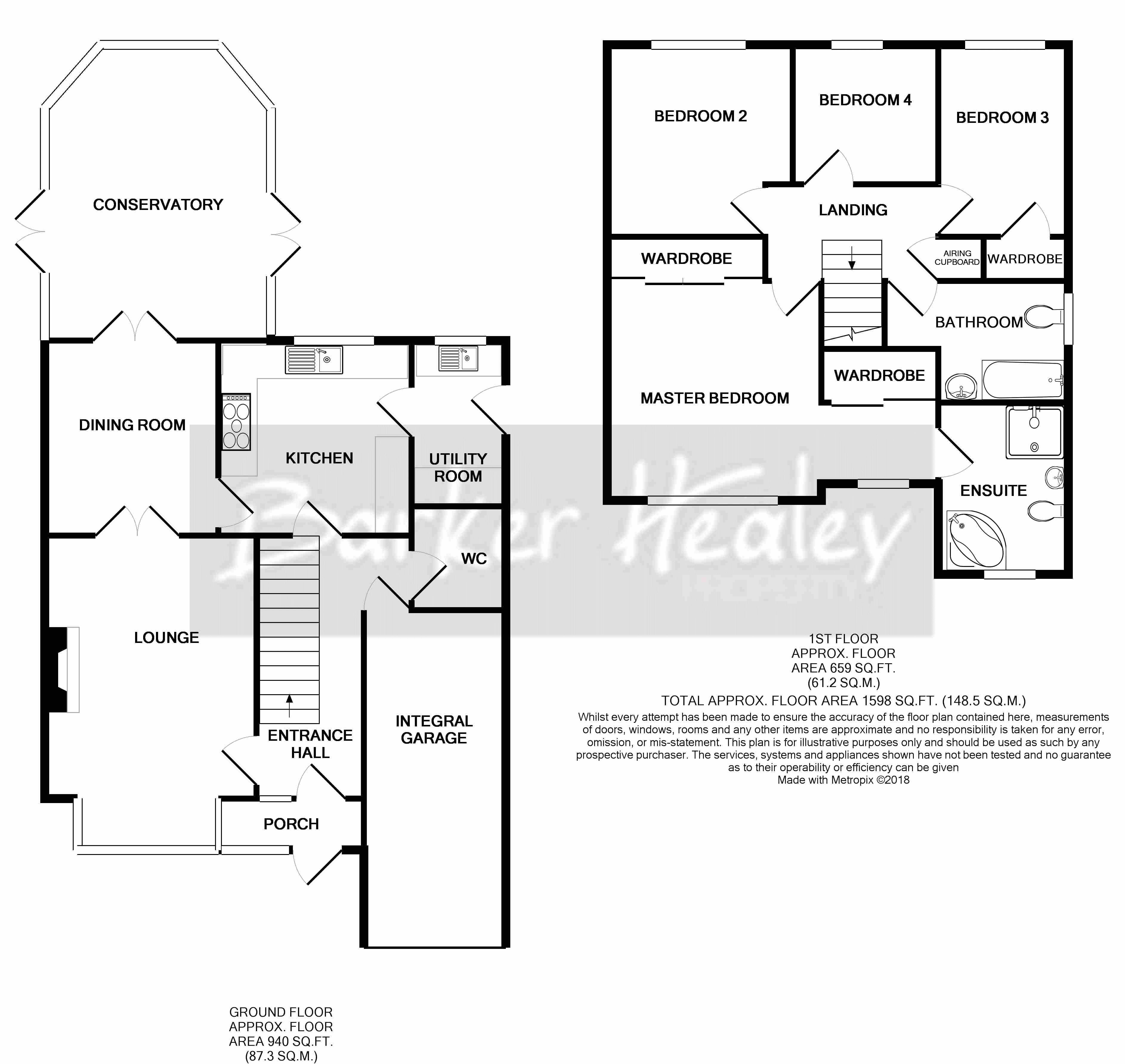4 Bedrooms Detached house for sale in Drovers Way, Newport TF10 | £ 340,000
Overview
| Price: | £ 340,000 |
|---|---|
| Contract type: | For Sale |
| Type: | Detached house |
| County: | Shropshire |
| Town: | Newport |
| Postcode: | TF10 |
| Address: | Drovers Way, Newport TF10 |
| Bathrooms: | 2 |
| Bedrooms: | 4 |
Property Description
This fabulous family home boasts an extensive private plot tucked away at the head of the cul-de-sac. The property has been modernised to include a stunning Oak Kitchen with range cooker, a log burner in the Lounge and a spacious Conservatory. The Master suite stretches the full width of the property with a dressing area and sizeable Master Ensuite Bathroom with separate shower. The rear garden is secluded and enclosed, with a recently fitted fantastic decked area just off the Conservatory which has provided excellent entertaining space.
Drovers Way is located on the outskirts of Newport allowing easy access to the High Street which offers an array of independent shops, restaurants and other amenities as well as being within the catchment area for the local schools.
Briefly comprising Porch, Entrance Hall, Lounge, Dining Room, Conservatory, Kitchen, Utility Room and Downstairs W.C., upstairs there is a Master Bedroom with Master Ensuite Bathroom, three further Bedrooms and a main Bathroom. Integral Garage, driveway parking and gardens to the front and rear. Dg & GCH throughout.
Property Entered Via
Part glazed uPVC front door leading into
Porch
With window to the front aspect. Tiled flooring. Door leading into
Entrance Hall
With doors leading into the Lounge, Kitchen, Downstairs W.C. And Integral Garage. Engineered Oak flooring. Stairs to the first floor landing.
Lounge (14' 6'' x 11' 8'' (4.42m x 3.55m))
With a feature log burner inset into decorative surround and hearth. Bay window to the front aspect. Oak French doors leading into the Dining Room. Carpeted.
Dining Room (10' 9'' x 9' 8'' (3.27m x 2.94m))
UPVC French doors leading into the Conservatory. Door leading into the Kitchen. Carpeted.
Kitchen (11' 3'' x 10' 7'' (3.43m x 3.22m))
Bespoke fitted Oak Kitchen comprising of a range of wall and floor units with worksurfaces over, inset sink and drainer and range cooker with gas hob and extractor over. Integrated fridge and dishwasher. Tiled flooring. Window to the rear aspect. Door into
Utility Room (9' 1'' x 5' 2'' (2.77m x 1.57m))
A continuation of the Kitchen units with further inset sink and drainer. Space for washing machine, tumble dryer and additional white good. Window to the rear aspect. Door to the side to the property allowing access to the rear garden. Tiled flooring.
Conservatory (16' 3'' x 12' 6'' (4.95m x 3.81m))
Low level brick base wall with French doors leading onto the decked area of the rear garden and a further set of French doors leading onto the patio area. Laminate flooring. Central heating.
Downstairs W.C.
With modern suite comprising low level W.C. And washbasin. Obscure window to the side aspect.
Upstairs To
The first floor landing with doors to all principal rooms. Airing cupboard. Carpeted.
Master Bedroom (18' 5'' x 12' 11'' (5.61m x 3.93m))
Spacious double Bedroom with a large fitted wardrobes with mirrored doors and further fitted wardrobe in the dressing area. Door into the Ensuite. Two windows to the front aspect. Carpeted.
Master Ensuite (9' 9'' x 8' 2'' (2.97m x 2.49m))
Modern suite comprising corner bath, separate double shower unit, low level W.C. And wash basin. Obscure window to the front aspect. Carpeted.
Bedroom 2 (11' 4'' x 10' 2'' (3.45m x 3.10m))
Double Bedroom with window to the rear aspect. Carpeted.
Bedroom 3 (11' 3'' x 8' 5'' (3.43m x 2.56m))
Double Bedroom with window to the rear aspect. Fitted wardrobe. Carpeted.
Bedroom 4 (8' 1'' x 7' 7'' (2.46m x 2.31m))
With window to the rear aspect. Carpeted.
Bathroom (10' 3'' x 5' 4'' (3.12m x 1.62m))
Comprising bath, low level W.C. And wash basin. Obscure window to the side aspect. Carpeted.
Integral Garage (18' 7'' x 8' 3'' (5.66m x 2.51m))
With up and over door. Power and lighting. Plumbing for washing machine.
Outside
The property occupies a much larger than usual plot with a extensive frontage, mainly laid to lawn and edged by a large hedge and fence with a mature decorative border to the front. The tarmacadam driveway allows parking for several vehicles.
To the side of the property is a decorative stoned area which is currently used to house a caravan.
There is pedestrian side access to the rear garden which is mainly laid to lawn. Edged by fencing on all sides with a new large decked area off the Conservatory. A dwarf wall separates the lawn with the patio nearest to the property.
Property Location
Similar Properties
Detached house For Sale Newport Detached house For Sale TF10 Newport new homes for sale TF10 new homes for sale Flats for sale Newport Flats To Rent Newport Flats for sale TF10 Flats to Rent TF10 Newport estate agents TF10 estate agents



.jpeg)











