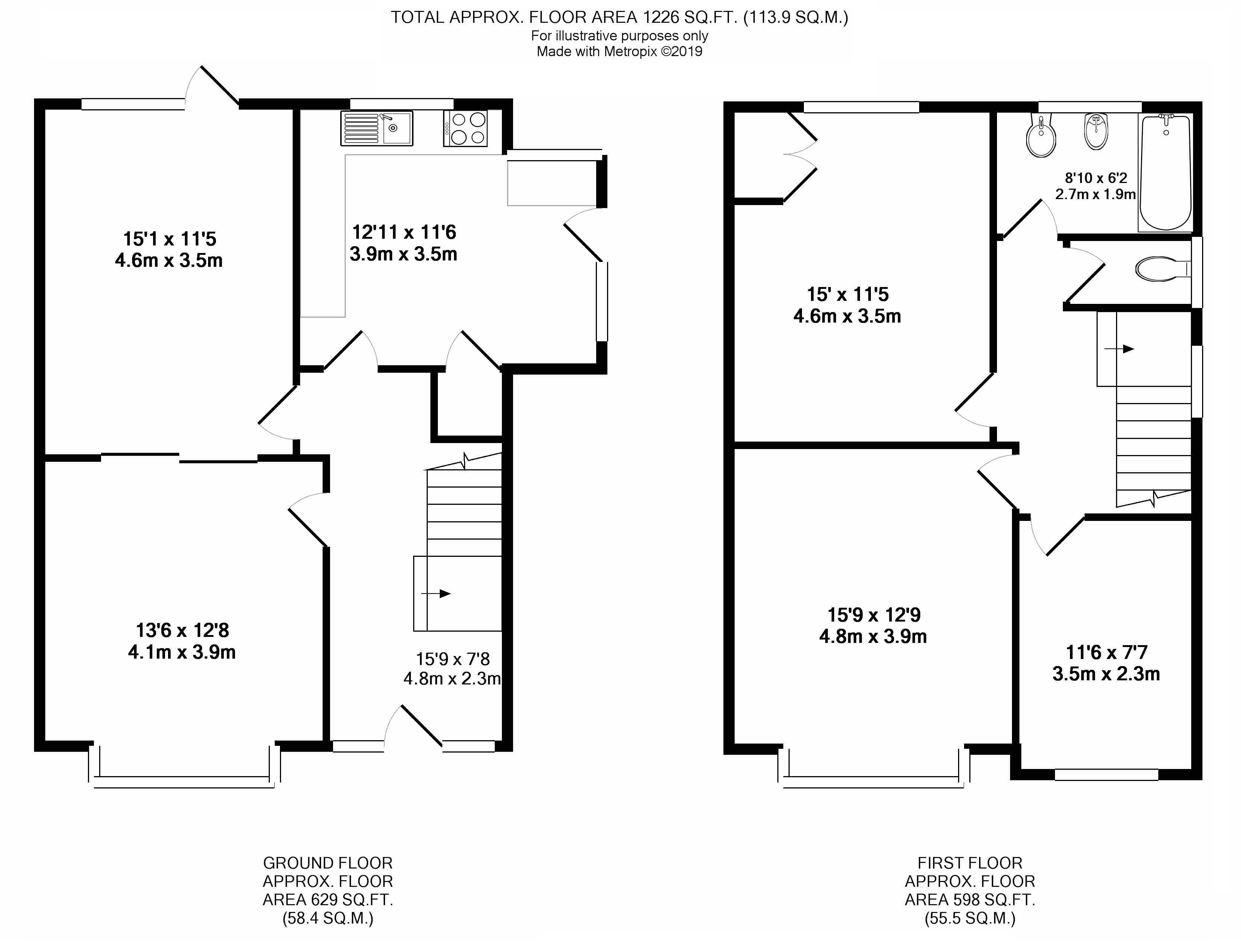3 Bedrooms Detached house for sale in Druid Hill, Stoke Bishop, Bristol BS9 | £ 535,000
Overview
| Price: | £ 535,000 |
|---|---|
| Contract type: | For Sale |
| Type: | Detached house |
| County: | Bristol |
| Town: | Bristol |
| Postcode: | BS9 |
| Address: | Druid Hill, Stoke Bishop, Bristol BS9 |
| Bathrooms: | 1 |
| Bedrooms: | 3 |
Property Description
A detached Art Deco style family home positioned within Stoke Bishop with three bedrooms and bathroom with separate WC to the first floor. Two reception rooms; interconnecting with pocket doors, bay to front and access to garden at rear, kitchen breakfast room, 22m tiered garden and single garage accessed via Glen Drive. This property is in need of modernisation throughout, offered with no onward chain and is priced accordingly.
Entrance
Entrance via main front door into hallway.
Hallway (15' 9" x 7' 8" (4.81m x 2.34m))
(incorporating stairwell)
Obscured leaded light windows to front, picture rail, radiator, stairs to first floor and doors to ground floor rooms.
Living Room (13' 6" x 12' 8" (4.12m x 3.85m))
(to maximum points)
Double glazed bay window to front, radiator and multi pane sliding pocket doors to dining room.
Dining Room (15' 1" x 11' 5" (4.6m x 3.48m))
Double glazed French door and windows to rear overlooking and providing access to private garden, two radiators and television point.
Kitchen Breakfast Room (12' 11" x 11' 6" (3.93m x 3.5m))
(to maximum points)
Dual aspect, double glazed window to rear and overlooking garden, obscured glazed window to rear and half obscured multi-pane door to side providing access to garden, fitted kitchen with a range of matching wall and base units and laminate worktop surfaces, stainless steel sink unit with mixer tap over, tiled splashbacks, ample power points, gas cooker point, plumbing for washing machine, space for upright fridge freezer, radiator, space for breakfast table and access to understairs storage with fitted shelving.
First Floor Landing
Obscured leaded light window to side and doors to first floor rooms.
Master Bedroom (15' 9" x 12' 9" (4.8m x 3.88m))
Double glazed bay window to front and radiator.
Bedroom Two (15' 0" x 11' 5" (4.58m x 3.48m))
(to maximum points)
Double glazed window to rear, built-in wardrobe and radiator.
Bedroom Three (11' 6" x 7' 7" (3.5m x 2.3m))
Double glazed window to front, television point and radiator.
Bathroom (8' 10" x 6' 2" (2.68m x 1.87m))
Obscured double glazed window to rear, three piece suite comprising bidet, wash hand basin with taps over, bath with taps and electric shower attachment over and radiator.
Separate WC (5' 5" x 2' 10" (1.65m x 0.87m))
Obscured double glazed window to side and low level WC.
Rear Garden
A private rear garden which measures approximately 22m in length, this garden is tiered and split over three/four individual levels, the initial part of the garden is a paved area suitable for table and chairs and is accessed via the dining room French door, the rest of the tiers are mainly lawned with retaining walls, mature trees and shrubs, garden shed at rear and pedestrian access down both sides with wrought iron security gate.
Front Of Property
Front garden with mature shrubs and lawned areas and pedestrian access to storm porch which in turn leads to the property.
Garage
Accessed via Glen Drive, single garage with up and over door and parking in front of garage.
Property Location
Similar Properties
Detached house For Sale Bristol Detached house For Sale BS9 Bristol new homes for sale BS9 new homes for sale Flats for sale Bristol Flats To Rent Bristol Flats for sale BS9 Flats to Rent BS9 Bristol estate agents BS9 estate agents



.gif)











