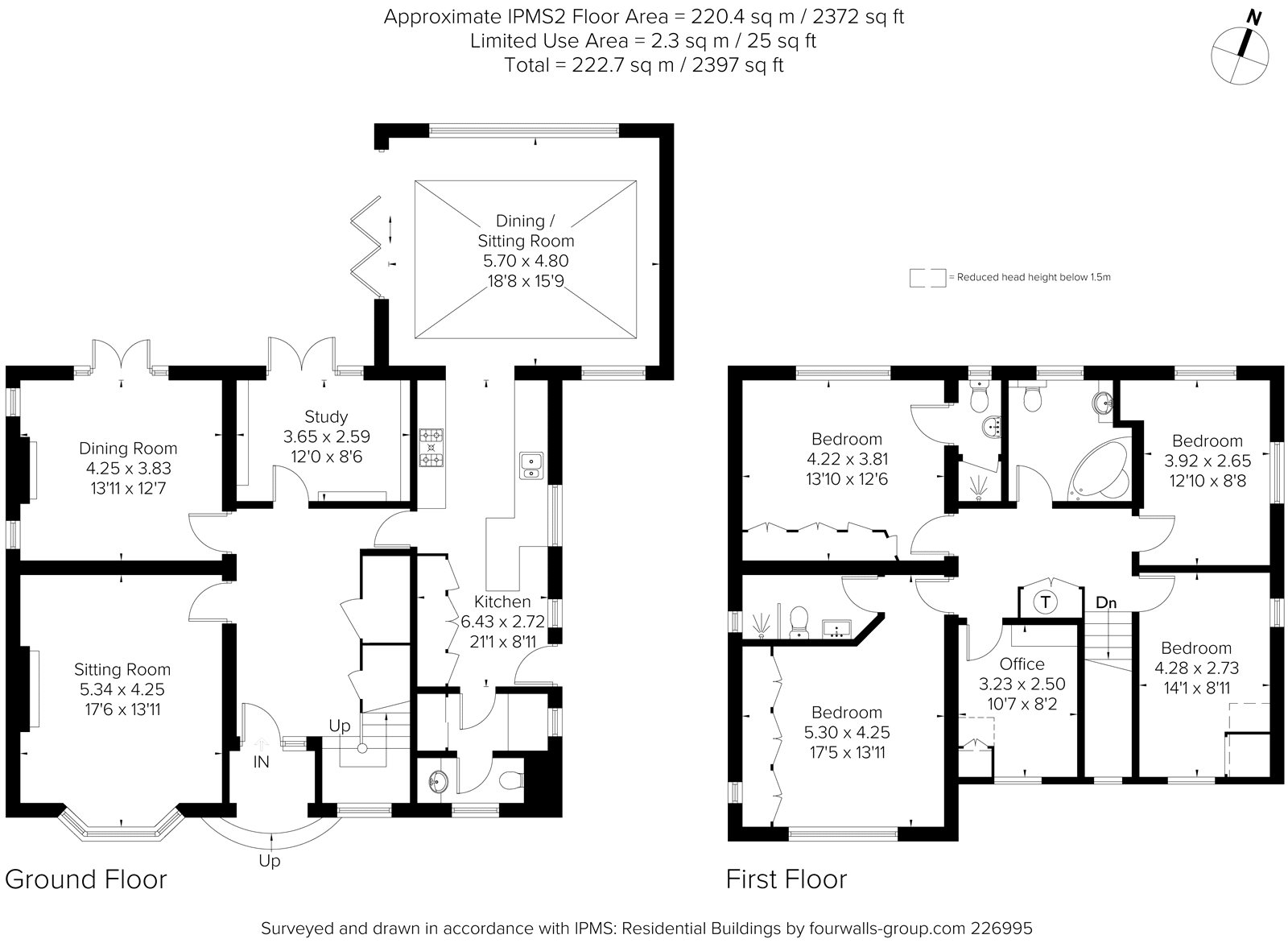5 Bedrooms Detached house for sale in Druid Road, Stoke Bishop, Bristol BS9 | £ 1,300,000
Overview
| Price: | £ 1,300,000 |
|---|---|
| Contract type: | For Sale |
| Type: | Detached house |
| County: | Bristol |
| Town: | Bristol |
| Postcode: | BS9 |
| Address: | Druid Road, Stoke Bishop, Bristol BS9 |
| Bathrooms: | 3 |
| Bedrooms: | 5 |
Property Description
This substantial period house is located on one of Stoke Bishop's most desirable roads, and is located towards the end of this quiet cul-de-sac. The current owners have enhanced and modernised the house, as well as extending it during their occupation. It is now presented in excellent order with its lovely rear gardens. Much of its period charm is still in evidence, with fireplaces and architrave detailing and principally the house enjoys well-proportioned rooms with large windows and, due to its recent refurbishment, a wonderful flow and good quality finish throughout.
The hallway is generous, light and welcoming and is completed by understairs cupboards with wine storage. The drawing room has a lovely bay window with views over the private front garden, as well as a warm and welcoming period fireplace, providing a focal point to this charming room. The adjacent formal dining room also acts as a useful study/consulting room/office and is a double aspect room with a coal effect fire and patio doors leading onto the rear patio and gardens beyond. The great flow to this patio is also seen in the adjacent study and the garden room beyond. Much of the current owner's endeavours and energies have been invested in the wonderful kitchen/breakfast/garden rooms. These rooms flow into each other and join seamlessly with the sleek flooring running through both areas. The kitchen has been well designed to incorporate excellent working space with breakfast bar facilities and lustrous modern units. It is fully integrated and as well as excellent storage, includes two ovens, induction hob, microwave oven, dishwasher, sinks, two fridges and two freezers plus a built-in segregated waste facility. This area is supported by an independent utility room with storage, sink, plumbing and space for washing machine. Further storage is found in the cloakroom. Leading from the kitchen is a sensational garden room, well-positioned at the rear to make full use of the light and adjacent patio. This room is bathed in light due to its exceptionally large lantern light roof and large picture windows which overlook the rear lawn and mature gardens. Bi-folding doors extending the width of the room extend the flow onto the patio, creating a large, integrated, sociable area.
Rising to the first floor, you will find five well-fitted bedrooms. The master suite is complemented by a range of handcrafted bespoke cupboards, as well as a recently refurbished beautiful en-suite shower room, with underfloor heating and with full Porcelanosa tiling and fittings throughout. The guest suite in bedroom two has been similarly well finished with full Porcelanosa tiling and fittings underfloor heating and the bedroom benefits from a bank of bespoke integrated wardrobes. The three further bedrooms all enjoy good views over the private gardens and surrounding foliage, and share the main family bathroom which is of a generous size. There is also first floor storage and loft access. There is potential to extend into the loft which is currently part-boarded with power supply for light and two Velux windows.
Situation
Druid Road is one of the most sought-after roads in Stoke Bishop. All houses are detached and of elegance and charm, situated in the peaceful and discrete cul-de-sac road. The property is situated adjacent to Mariners Drive, which is just a few steps away via a footpath and is also close to the shops and amenities of Stoke Hill, offering groceries, restaurants, off-licence, takeaways and much more. This area is much prized by local families looking for a peaceful family situation with good access to many schools, including Badminton School, Red Maids and Clifton College. Bristol's historic Harbourside, picturesque Clifton and Bristol's vibrant City Centre are all a short distance away. It provides good access to both Cribbs Causeway and the M5, M4 and M49 motorway networks. It has good links via Bristol Temple Meads and Bristol Parkway to London Paddington in 90 minutes.
Outside
The large terrace at the rear of the house joins and links the main three rear rooms downstairs. It is enclosed with high-spec safety glass balustrade designed to give an uninterrupted view of the lovely gardens. Steps lead down from the terrace to the lawn which is flanked by mature shrubs and trees and well-stocked with bee and bird-friendly perennial plants, providing a wonderful scene throughout the seasons. The lawn gives way to rose arches, play areas and a generous secluded patio in Raj Sandstone to match and create a link to the main terrace.
To the front, there is a blocked Pavia driveway with gates, providing parking for numerous cars as well as access via further cast iron gates to the car port. The remainder of the garden is predominantly laid to grass, surrounded by mature shrubs, trees and flower beds and a small wildlife pond.
Property Location
Similar Properties
Detached house For Sale Bristol Detached house For Sale BS9 Bristol new homes for sale BS9 new homes for sale Flats for sale Bristol Flats To Rent Bristol Flats for sale BS9 Flats to Rent BS9 Bristol estate agents BS9 estate agents



.jpeg)











