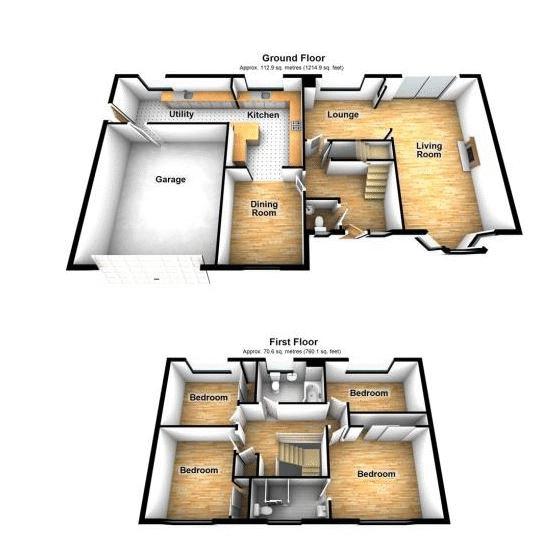4 Bedrooms Detached house for sale in Druids Park, Calderstones L18 | £ 515,000
Overview
| Price: | £ 515,000 |
|---|---|
| Contract type: | For Sale |
| Type: | Detached house |
| County: | Merseyside |
| Town: | Liverpool |
| Postcode: | L18 |
| Address: | Druids Park, Calderstones L18 |
| Bathrooms: | 2 |
| Bedrooms: | 4 |
Property Description
Move Residential is delighted to showcase for sale this fabulous four bedroom detached family home, perfectly located on Druids Park - a quiet cul de sac in the desirable suburb of Calderstones Park, L18. Boasting an attractive frontage, the property is briefly comprised of; an inviting entrance hallway, a bright and spacious dual aspect family lounge with an attractive feature fireplace and surround, a formal dining room which is perfect for family mealtimes and entertaining guests, a morning room, a large conservatory which offers an alternative sitting room for the household to enjoy, a fully fitted breakfast kitchen which offers a range of wall and base units, integrated appliances and plentiful work surface space, a convenient utility room and a downstairs WC. As you ascend to the first floor, you will find the master bedroom which benefits from private en suite facilities and three further generously sized double bedrooms. Concluding the interior of the home is the contemporary style, fully tiled three piece family bathroom suite. Externally, to the front of the property, there is a substantial block paved driveway and a secure double garage providing off road parking; whilst to the rear elevation there is a fabulous laid to lawn garden which enjoys a profusion of mature and established greenery, which not only draws the eye but provides privacy and seclusion. With a large paved patio area ideal for a spot of alfresco dining, this stunning rear garden provides the perfect recreational space for the household to enjoy.
Entrance Hallway -
With quality wooden flooring, a return spindle staircase leading to the first floor, radiator, coved ceiling.
Cloakroom -
Comprising low level WC, wash basin with vanity unit under, part tiled walls tiled floor, down lighters and panelled ceiling, under stairs storage cupboard, window.
Lounge - (21' 8'' x 13' 5'' (6.6m x 4.1m))
Double aspect glazing comprising a bay to the front and patio doors leading onto the rear garden. There are two radiators, feature fireplace with electric fire, wall light points. Open plan to:
Dining Room - (11' 6'' x 9' 9'' (3.51m x 2.98m))
Window overlooking the rear garden, radiator, coved ceiling. Connecting door to hall.
Conservatory - (13' 7'' x 10' 8'' (4.15m x 3.25m))
Accessed via twin doors being timber and glazed from the lounge. Of UPVC double glazed construction on a brick base, twin doors lead onto the patio, radiator, tiled floor.
Breakfast Room - (11' 8'' x 9' 10'' (3.56m x 2.99m))
Window overlooking the front garden, radiator, coved ceiling. Open arch to:
Kitchen - (13' 5'' x 9' 8'' (4.1m x 2.95m))
Offering an attractive range of base, wall and drawer units, work surface lighting serving tiled work surfaces and peninsular bar, 11/2 bowl sink unit with mixer tap, plumbing for dishwasher, built-in oven and grill with gas hob and extractor hood over, tiled splash backs, integrated fridge, down lighters.
Utility Room - (16' 1'' x 7' 3'' (4.91m x 2.22m))
A spacious and versatile room offering base units with work surfaces incorporating a stainless steel sink unit and mixer tap, plumbing for washing machine, vent for tumble dryer, gas fired boiler, radiator, window overlooking the rear garden. Door to garage.
First Floor Landing -
Via a half landing. Spindle balustrade, built-in linen cupboard housing hot water cylinder, access to roof void.
Family Bathroom - (9' 2'' x 6' 5'' (2.79m x 1.95m))
Three piece suite comprising bath unit with integrated shower over and glazed screen, vanity unit with wash basin and mixer tap, fully tiled walls, tiled floor, chrome heated towel rail, shaver point, panelled ceiling with down lighters, window.
Master Bedroom - (13' 5'' x 11' 4'' (4.08m x 3.45m))
Window overlooking the front aspect, radiator, built-in wardrobes with sliding doors offering hanging space and storage, coved ceiling.
En Suite Shower Room - (9' 1'' x 5' 7'' (2.78m x 1.71m))
A modern and stylish suite comprising a low level WC, vanity unit with wash basin and cosmetic storage under, mirror shelving and light, chrome heated towel rail, glazed shower area, fully tiled walls, tiled floor, window, down lighters set into a panelled ceiling.
Bedroom Two - (13' 5'' x 7' 9'' (4.09m x 2.36m))
Window overlooking the rear garden, radiator, coved ceiling.
Bedroom Three - (11' 7'' x 9' 11'' (3.52m x 3.01m))
Window overlooking the front aspect, radiator, built-in wardrobes with sliding doors offering hanging space and storage.
Bedroom Four - (9' 10'' x 9' 8'' (3.00m x 2.95m))
Window overlooking the rear garden, radiator, built-in wardrobes with sliding doors offering hanging space and storage, coved ceiling.
External -
The front garden has a block paved driveway providing off road parking with surrounding flowers and shrubs. Connects to the garage which provides secure parking. The rear garden has a substantial terrace serving the rear of the property over several levels and steps lead down to a mature lawn of good size with an ornate wall serving the terrace. There is a variety of flowers, trees and shrubs set into the surrounding borders. A further lower level patio area to the far right hand side of the garden provides further outdoor recreation space.
Property Location
Similar Properties
Detached house For Sale Liverpool Detached house For Sale L18 Liverpool new homes for sale L18 new homes for sale Flats for sale Liverpool Flats To Rent Liverpool Flats for sale L18 Flats to Rent L18 Liverpool estate agents L18 estate agents



.png)











